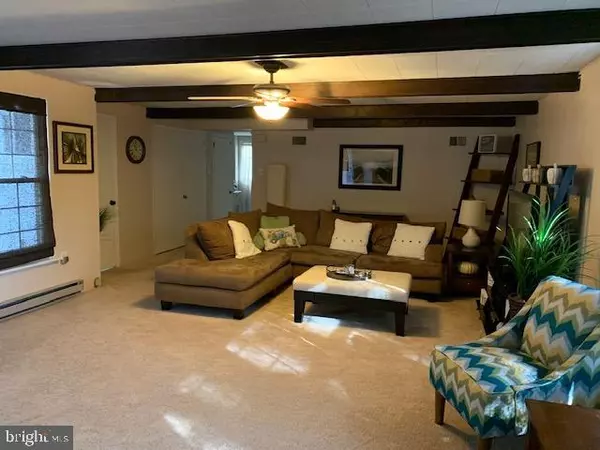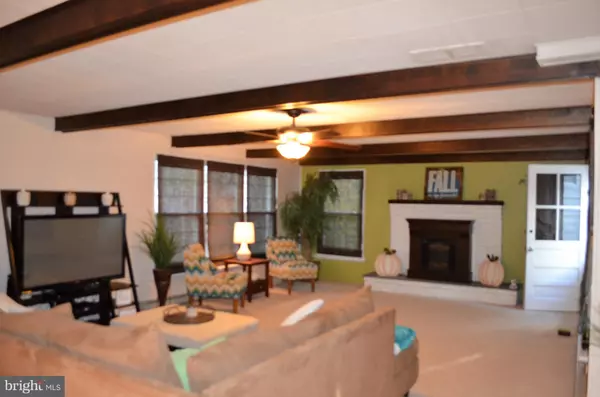$260,000
$256,900
1.2%For more information regarding the value of a property, please contact us for a free consultation.
3 Beds
2 Baths
1,725 SqFt
SOLD DATE : 01/17/2020
Key Details
Sold Price $260,000
Property Type Single Family Home
Sub Type Detached
Listing Status Sold
Purchase Type For Sale
Square Footage 1,725 sqft
Price per Sqft $150
Subdivision Windy Hills
MLS Listing ID DENC490000
Sold Date 01/17/20
Style Split Level
Bedrooms 3
Full Baths 1
Half Baths 1
HOA Y/N N
Abv Grd Liv Area 1,725
Originating Board BRIGHT
Year Built 1958
Annual Tax Amount $2,023
Tax Year 2019
Lot Size 6,534 Sqft
Acres 0.15
Lot Dimensions 65x100
Property Description
Perfect 3 bedroom, 1.1 bathroom and 1-car garage split-level in popular Windy Hills. You will love the large welcoming foyer with tile flooring leading to the enormous family room (27x16) with exposed beams, a gas fireplace, new carpet, & door leading to the backyard. The gorgeous dark flooring, vaulted ceiling and a large bay window in the living room are perfect for entertaining as they flow into the dining room with a sliding door also leading to the deck/patio, fenced yard and shed. Updated kitchen is absolutely adorable with Stainless Steel appliances, Quartz Counters, and tons of lighting and character. Upstairs includes 3 nice sized bedrooms and a partially updated full bathroom. There is also a basement for tons of storage, hobbies, exercise, etc. Additional updates include Newer Windows, Landscaping, Light Fixtures, Heater, Blinds, Ceiling Fans, & More! House is conveniently located Within 5 mile radius of Newark Charter School, just minutes from downtown Newark, the University of Delaware, and a vast selection of shopping and restaurants. This beautiful home is a must see!
Location
State DE
County New Castle
Area Newark/Glasgow (30905)
Zoning NC6.5
Rooms
Other Rooms Living Room, Dining Room, Primary Bedroom, Bedroom 2, Kitchen, Family Room, Foyer, Bedroom 1
Basement Partial
Interior
Interior Features Ceiling Fan(s), Exposed Beams, Floor Plan - Open, Upgraded Countertops, Wood Floors
Hot Water Electric
Heating Forced Air
Cooling Central A/C
Flooring Carpet, Ceramic Tile, Hardwood
Fireplaces Number 1
Fireplaces Type Gas/Propane
Equipment Built-In Microwave, Dishwasher, Oven/Range - Electric, Stainless Steel Appliances
Fireplace Y
Appliance Built-In Microwave, Dishwasher, Oven/Range - Electric, Stainless Steel Appliances
Heat Source Natural Gas
Laundry Basement
Exterior
Exterior Feature Deck(s), Patio(s), Porch(es)
Parking Features Garage Door Opener, Inside Access
Garage Spaces 1.0
Water Access N
Roof Type Pitched,Shingle
Accessibility Other
Porch Deck(s), Patio(s), Porch(es)
Attached Garage 1
Total Parking Spaces 1
Garage Y
Building
Lot Description Front Yard, Rear Yard
Story 2
Sewer Public Sewer
Water Public
Architectural Style Split Level
Level or Stories 2
Additional Building Above Grade, Below Grade
Structure Type Dry Wall
New Construction N
Schools
School District Christina
Others
HOA Fee Include Common Area Maintenance,Snow Removal
Senior Community No
Tax ID 09-015.40-060
Ownership Fee Simple
SqFt Source Assessor
Security Features Security System
Acceptable Financing Conventional, FHA, VA
Horse Property N
Listing Terms Conventional, FHA, VA
Financing Conventional,FHA,VA
Special Listing Condition Standard
Read Less Info
Want to know what your home might be worth? Contact us for a FREE valuation!

Our team is ready to help you sell your home for the highest possible price ASAP

Bought with Barbara Carpenter • Long & Foster Real Estate, Inc.
"My job is to find and attract mastery-based agents to the office, protect the culture, and make sure everyone is happy! "







