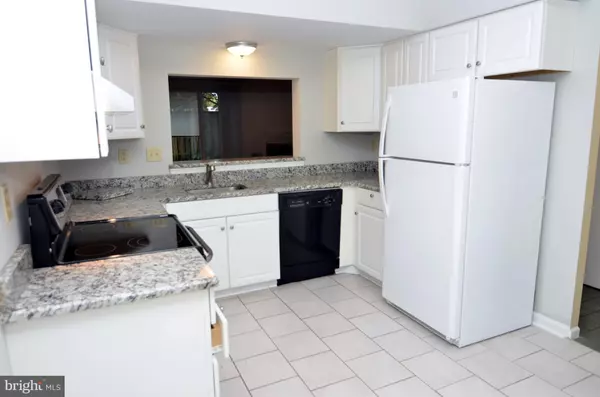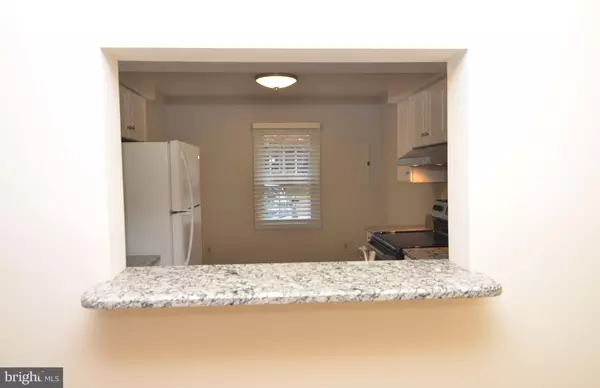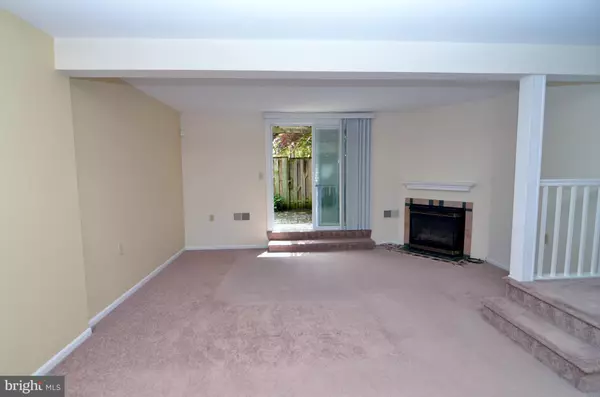$267,000
$279,900
4.6%For more information regarding the value of a property, please contact us for a free consultation.
3 Beds
3 Baths
1,250 SqFt
SOLD DATE : 03/31/2020
Key Details
Sold Price $267,000
Property Type Townhouse
Sub Type Interior Row/Townhouse
Listing Status Sold
Purchase Type For Sale
Square Footage 1,250 sqft
Price per Sqft $213
Subdivision Trolley Square
MLS Listing ID DENC490630
Sold Date 03/31/20
Style Colonial
Bedrooms 3
Full Baths 2
Half Baths 1
HOA Y/N N
Abv Grd Liv Area 1,250
Originating Board BRIGHT
Year Built 1981
Annual Tax Amount $3,242
Tax Year 2019
Lot Size 1,307 Sqft
Acres 0.03
Property Description
Situated in a fantastic Trolley Square location, this brick, 2-story, 3-bedroom, 2.1 bath townhome will be sure to please! This home, which is just steps away from restaurants and the Brandywine Park & River has been meticulously maintained and features lovely upgrades throughout. The kitchen has been renovated with granite counters, tile flooring and has an open pass through granite counter to the dining room. The open concept dining/family room is perfect for entertaining all year round with its easy access to the rear paver terrace through the Anderson sliding glass door or warmed up by the propane gas fireplace. A powder room with pedestal sink completes the first level. On the second level, you will be happy with the convenience of a stackable washer/dryer, plenty of closets for storage, an attic with pull down stairs, plus 3 generously sized bedrooms perfect for family or guests. The master bedroom has an in-suite bathroom with granite counters and glass door standing shower. The full hall bath also has granite counters and a soaking tub. Added bonus off-street parking! Seller is a licensed realtor and is offering a Home Owner Warranty. The buyer agrees to cooperate in signing documents for 1031 exchange.
Location
State DE
County New Castle
Area Wilmington (30906)
Zoning 26R-3
Rooms
Other Rooms Primary Bedroom, Bedroom 2, Bedroom 3, Kitchen, Great Room, Laundry
Interior
Interior Features Combination Dining/Living, Kitchen - Eat-In, Primary Bath(s), Upgraded Countertops
Hot Water Electric
Heating Forced Air, Heat Pump - Electric BackUp
Cooling Central A/C
Flooring Carpet, Ceramic Tile
Fireplaces Number 1
Fireplaces Type Gas/Propane
Equipment Dishwasher, Oven/Range - Electric, Refrigerator, Washer/Dryer Stacked
Fireplace Y
Appliance Dishwasher, Oven/Range - Electric, Refrigerator, Washer/Dryer Stacked
Heat Source Electric
Laundry Upper Floor
Exterior
Exterior Feature Patio(s)
Utilities Available Cable TV
Water Access N
Roof Type Flat,Shingle
Accessibility None
Porch Patio(s)
Garage N
Building
Story 2
Foundation Slab
Sewer Public Sewer
Water Public
Architectural Style Colonial
Level or Stories 2
Additional Building Above Grade, Below Grade
New Construction N
Schools
School District Red Clay Consolidated
Others
Senior Community No
Tax ID 26-013.30-288
Ownership Fee Simple
SqFt Source Assessor
Security Features Monitored
Acceptable Financing Cash, Conventional, FHA
Horse Property N
Listing Terms Cash, Conventional, FHA
Financing Cash,Conventional,FHA
Special Listing Condition Standard
Read Less Info
Want to know what your home might be worth? Contact us for a FREE valuation!

Our team is ready to help you sell your home for the highest possible price ASAP

Bought with Stephen J Mottola • Long & Foster Real Estate, Inc.
"My job is to find and attract mastery-based agents to the office, protect the culture, and make sure everyone is happy! "







