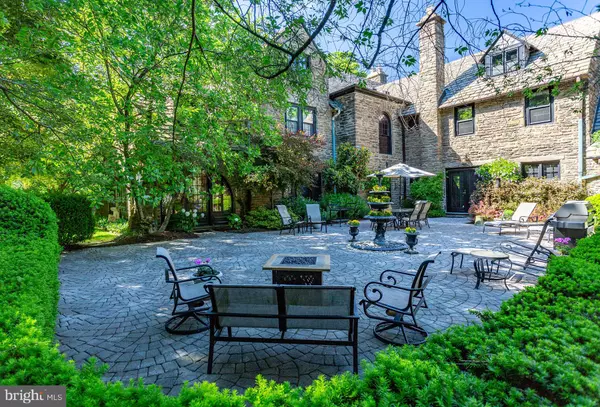$1,475,000
$1,675,000
11.9%For more information regarding the value of a property, please contact us for a free consultation.
6 Beds
6 Baths
6,311 SqFt
SOLD DATE : 07/15/2020
Key Details
Sold Price $1,475,000
Property Type Single Family Home
Sub Type Detached
Listing Status Sold
Purchase Type For Sale
Square Footage 6,311 sqft
Price per Sqft $233
Subdivision Mt Airy (West)
MLS Listing ID PAPH874186
Sold Date 07/15/20
Style Colonial
Bedrooms 6
Full Baths 5
Half Baths 1
HOA Y/N N
Abv Grd Liv Area 6,311
Originating Board BRIGHT
Year Built 1925
Tax Year 2020
Lot Size 0.710 Acres
Acres 0.71
Lot Dimensions 0.00 x 0.00
Property Description
Elegance awaits you, inside and out, at this majestic, West Mount Airy Revival built in 1925. Enter a gracious foyer with stunning staircase, all designed with mahogany, walnut and oak woods. The first floor offers a gourmet, custom kitchen outfitted with SubZero and Dacor appliances, and french doors opening onto a fantastic terrace designed for summer entertaining. Enjoy beautifully proportioned dining and living rooms, both with fireplaces. The family room, with cathedral ceiling, is a cozy gathering place and the sunporch currently serves as an office. The second floor features a fabulous master suite with an ample sized walk-in closet and brand new, spectacular master bath. Additionally at the top of the exquisite second floor stairs are three bedrooms, one with en suite bath and two with jack and jill bath. Secluded study/office completes the picture. The third floor offers two more bedrooms with hall bath. Lots more storage space in the attic. 7220 Sherman is anchored by a finished basement with a carved fireplace and murals from Philadelphia's famous Red Rose Girls, a prohibition-era bar and brewing room and plenty of space for workout equipment and storage. This is an architectural wonder on a coveted, quiet street offering an outside as unique as its inside. Gated, mature landscaped exteriors, stone walls and patios abound. 2-car heated garage. This picturesque home makes a statement with its elegance and is move-in ready just for you! Walk to the train, the Wissahickon Trails, and a short drive to Mount Airy and Chestnut Hill shops, restaurants and Center City
Location
State PA
County Philadelphia
Area 19119 (19119)
Zoning RSD1
Rooms
Basement Full, Outside Entrance
Interior
Interior Features Breakfast Area, Butlers Pantry, Cedar Closet(s), Crown Moldings, Family Room Off Kitchen, Floor Plan - Open, Kitchen - Eat-In, Kitchen - Island, Soaking Tub, Upgraded Countertops, Wainscotting, Walk-in Closet(s), Wood Floors
Hot Water Natural Gas
Heating Forced Air
Cooling Central A/C
Flooring Hardwood, Tile/Brick
Fireplaces Number 2
Equipment Cooktop, Built-In Microwave, Dishwasher, Disposal, Oven - Double, Oven - Self Cleaning, Stainless Steel Appliances, Washer - Front Loading, Dryer - Front Loading
Appliance Cooktop, Built-In Microwave, Dishwasher, Disposal, Oven - Double, Oven - Self Cleaning, Stainless Steel Appliances, Washer - Front Loading, Dryer - Front Loading
Heat Source Natural Gas
Exterior
Garage Garage - Side Entry, Inside Access
Garage Spaces 2.0
Waterfront N
Water Access N
Accessibility None
Parking Type Driveway, Attached Garage
Attached Garage 2
Total Parking Spaces 2
Garage Y
Building
Story 3
Sewer Public Sewer
Water Public
Architectural Style Colonial
Level or Stories 3
Additional Building Above Grade, Below Grade
New Construction N
Schools
School District The School District Of Philadelphia
Others
Senior Community No
Tax ID 092112702
Ownership Fee Simple
SqFt Source Assessor
Acceptable Financing Cash, Private, Conventional
Listing Terms Cash, Private, Conventional
Financing Cash,Private,Conventional
Special Listing Condition Standard
Read Less Info
Want to know what your home might be worth? Contact us for a FREE valuation!

Our team is ready to help you sell your home for the highest possible price ASAP

Bought with Patrick J Clark • Long & Foster Real Estate, Inc.

"My job is to find and attract mastery-based agents to the office, protect the culture, and make sure everyone is happy! "







