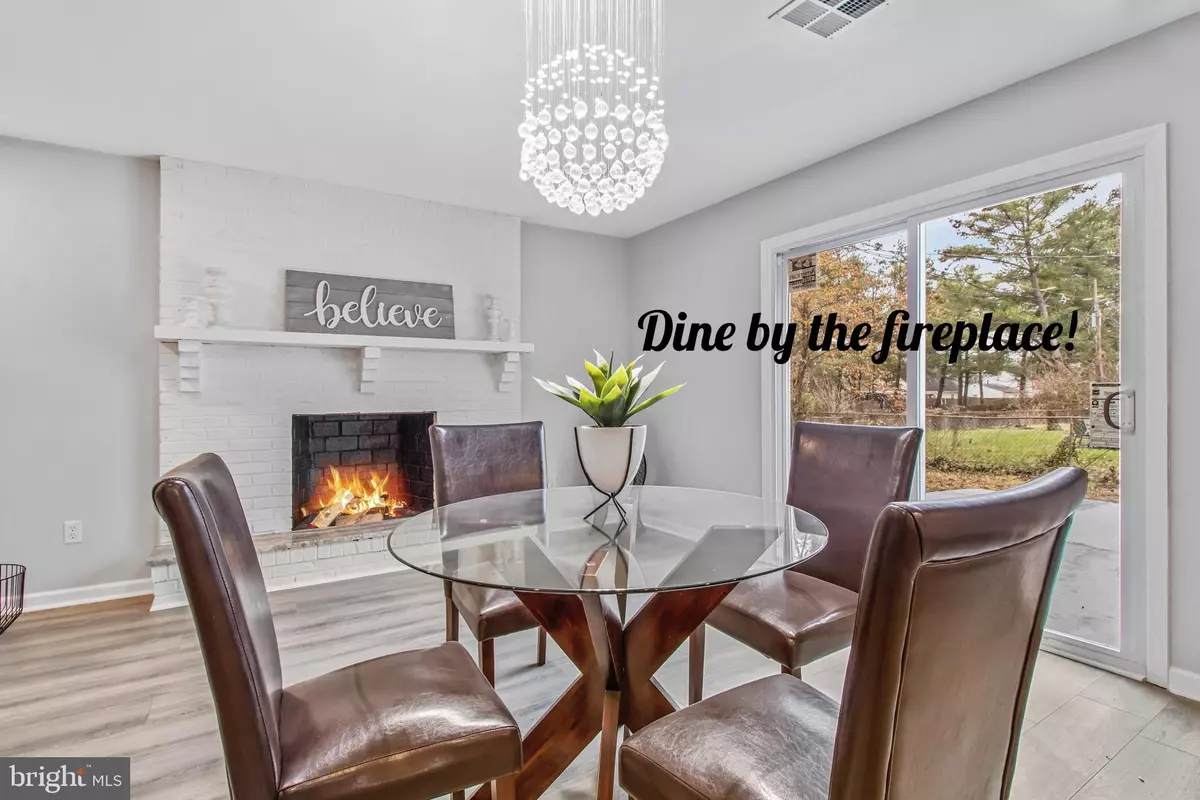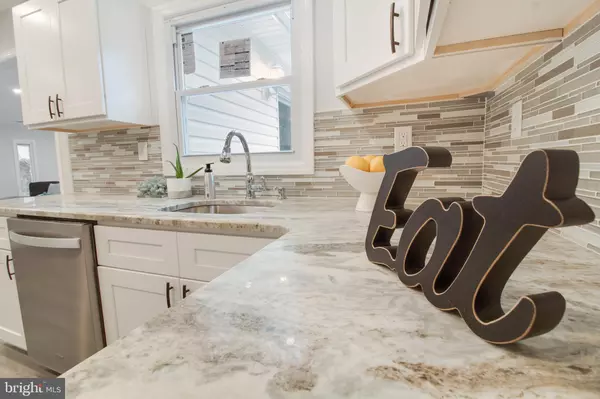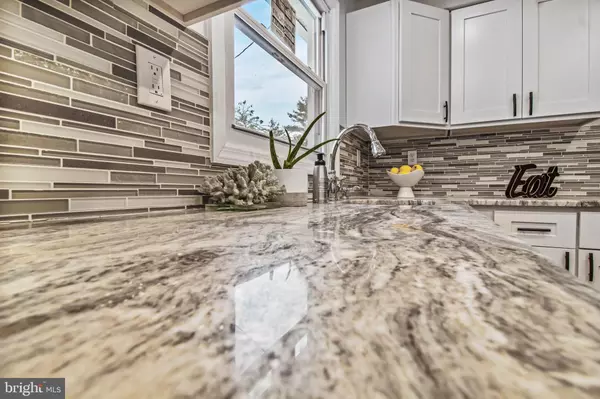$225,000
$231,900
3.0%For more information regarding the value of a property, please contact us for a free consultation.
4 Beds
2 Baths
2,348 SqFt
SOLD DATE : 08/28/2020
Key Details
Sold Price $225,000
Property Type Single Family Home
Sub Type Detached
Listing Status Sold
Purchase Type For Sale
Square Footage 2,348 sqft
Price per Sqft $95
Subdivision Garfield East
MLS Listing ID NJBL362312
Sold Date 08/28/20
Style Cape Cod
Bedrooms 4
Full Baths 2
HOA Y/N N
Abv Grd Liv Area 2,348
Originating Board BRIGHT
Year Built 1967
Annual Tax Amount $7,751
Tax Year 2019
Lot Size 7,000 Sqft
Acres 0.16
Lot Dimensions 70.00 x 100.00
Property Description
VIRTUAL SHOWINGS AVAILABLE Back on the market! Dine by the fireplace this winter in this fabulous 4 Bedroom cape with large family room addition. All renovations were completed with attention to detail and quality. Recessing lighting in the main living areas. The home is finished in a beautiful grey color pallet, laminate hardwood floor with carpet in the bedrooms . Its sleek design is exactly what today buyers are looking for in their home. The custom kitchen is adorned with granite countertops, breakfast bar, new cabinetry including a pantry cabinet, mosaic back-splash & stainless-steel appliance package. One of my favorite features of the home is the large family room addition with cathedral ceilings, wood burning fireplace and glass sliders to the backyard. First floor also includes 2 bedrooms, and full bath. Both bathrooms were designed to appeal to your eye with beautiful tile and vanities. Tech savvy buyers will enjoy streaming audio with The Home Netwerks 110 CFM ventilation fan featuring a integrated Bluetooth -enabled stereo speaker, LED light and LED night lights. The second story has 2 bedrooms and full bath. Ceiling fans in all bedrooms The backyard is large and perfect for kicking back and enjoying the summer. Main floor laundry room and 1 car garage. Some of the new upgrades are: roof and gutters, laminate flooring throughout the main living areas and wall to wall carpeting in the bedrooms, new windows, new heating and central air.
Location
State NJ
County Burlington
Area Willingboro Twp (20338)
Zoning RESIDENTIAL
Rooms
Other Rooms Living Room, Primary Bedroom, Bedroom 2, Bedroom 4, Kitchen, Family Room, Bedroom 1, Laundry
Main Level Bedrooms 2
Interior
Hot Water Electric
Heating Forced Air
Cooling Central A/C
Flooring Laminated
Fireplaces Type Wood, Brick
Furnishings No
Fireplace Y
Heat Source Natural Gas
Laundry Hookup
Exterior
Parking Features Garage - Front Entry
Garage Spaces 1.0
Water Access N
Roof Type Shingle
Accessibility 2+ Access Exits
Attached Garage 1
Total Parking Spaces 1
Garage Y
Building
Story 1.5
Foundation Slab
Sewer Public Sewer
Water Public
Architectural Style Cape Cod
Level or Stories 1.5
Additional Building Above Grade, Below Grade
New Construction N
Schools
Elementary Schools Hawthorne
Middle Schools Memorial
High Schools Willingboro
School District Willingboro Township Public Schools
Others
Senior Community No
Tax ID 38-00801-00008
Ownership Fee Simple
SqFt Source Assessor
Acceptable Financing Cash, Conventional, FHA
Listing Terms Cash, Conventional, FHA
Financing Cash,Conventional,FHA
Special Listing Condition Standard
Read Less Info
Want to know what your home might be worth? Contact us for a FREE valuation!

Our team is ready to help you sell your home for the highest possible price ASAP

Bought with Non Member • Non Subscribing Office
"My job is to find and attract mastery-based agents to the office, protect the culture, and make sure everyone is happy! "







