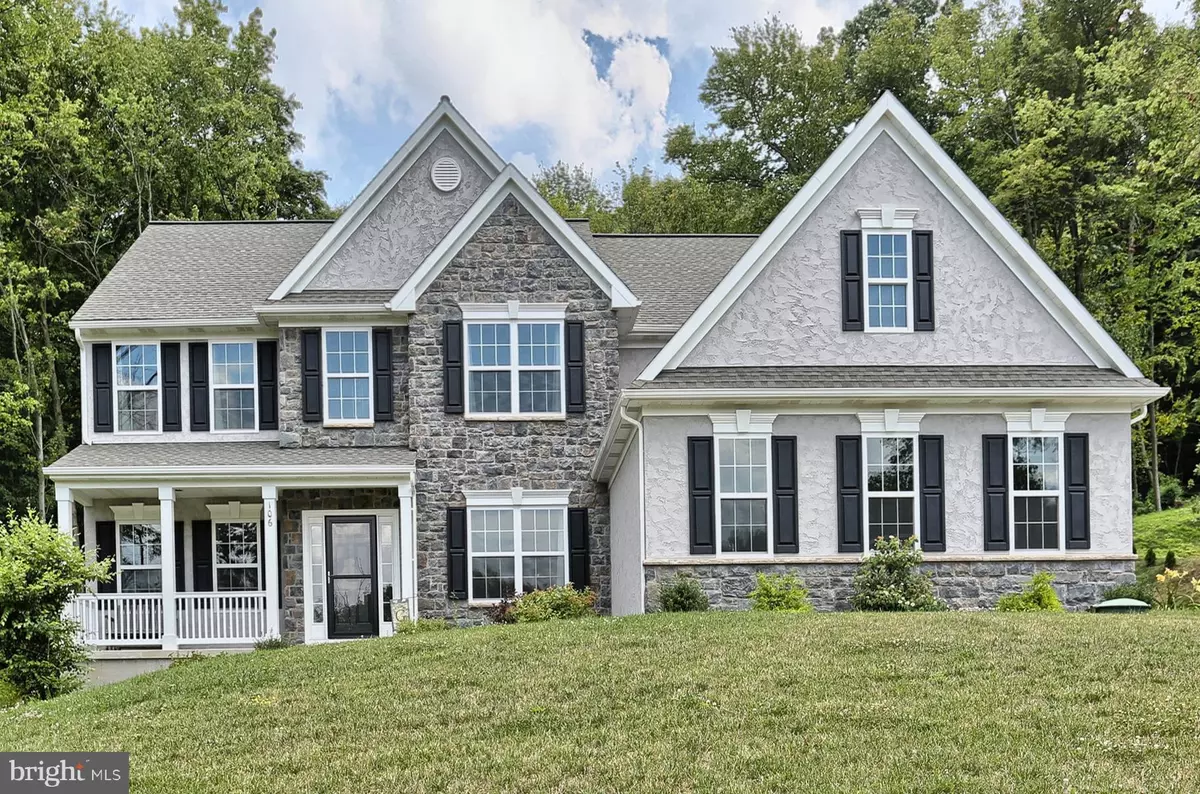$485,000
$489,900
1.0%For more information regarding the value of a property, please contact us for a free consultation.
4 Beds
4 Baths
3,069 SqFt
SOLD DATE : 03/25/2020
Key Details
Sold Price $485,000
Property Type Single Family Home
Sub Type Detached
Listing Status Sold
Purchase Type For Sale
Square Footage 3,069 sqft
Price per Sqft $158
Subdivision Rockville Estates
MLS Listing ID PAPY101752
Sold Date 03/25/20
Style Traditional
Bedrooms 4
Full Baths 3
Half Baths 1
HOA Fees $32/ann
HOA Y/N Y
Abv Grd Liv Area 3,069
Originating Board BRIGHT
Year Built 2017
Annual Tax Amount $8,119
Tax Year 2020
Lot Size 0.760 Acres
Acres 0.76
Property Description
Immaculate home in desirable Rockville Estates with magnificient views of the Susquehanna River from the front of the home and privacy abunds with the mountain in the back. Open floor plan with 2 story family room with beautiful windows that provide an abundance of natural light and a gas fireplace with stone surround. The breakfast area flows into the large kitchen with granite counters, soft close drawers and doors, SS appliances, large pantry with decorative frosted glass door and a large island. The dining room has a tray ceiling and double/dual staircases lead to the 2nd floor. The 3rd & 4th bedrooms have walk-in closets and share a Jack and Jill bathroom with separate sinks. The 2nd bedroom has en suite. Enter through the double doors into a spacious master suite with fireplace, tray ceiling with rope lighting, 2 large walk-in closets and master bath with large tile shower with rainfall shower head, granite double sinks and LVT Luxury grouted vinyl tile. This home has 9' ceilings on 1st floor and ceiling fans in the family room and all bedrooms. The laundry is on the 1st floor and leads to the over sized 3 car garage with keyless entry. The unfinished basement has 10' ceilings and a walkout size entrance and rough-in for another bathroom. The large patio on the back has a gas connection for a grill or fire pit.
Location
State PA
County Perry
Area Marysville Boro (150150)
Zoning RESIDENTIAL
Direction North
Rooms
Other Rooms Living Room, Dining Room, Primary Bedroom, Bedroom 2, Bedroom 3, Bedroom 4, Kitchen, Family Room, Basement, Breakfast Room, Laundry, Office, Bathroom 1, Bathroom 2, Bathroom 3, Primary Bathroom
Basement Daylight, Full, Outside Entrance, Rough Bath Plumb, Unfinished, Walkout Level
Interior
Interior Features Breakfast Area, Carpet, Ceiling Fan(s), Crown Moldings, Double/Dual Staircase, Family Room Off Kitchen, Floor Plan - Open, Formal/Separate Dining Room, Kitchen - Island, Pantry, Recessed Lighting, Stall Shower, Upgraded Countertops, Walk-in Closet(s), Wood Floors
Hot Water Propane
Heating Heat Pump - Gas BackUp
Cooling Ceiling Fan(s), Central A/C, Heat Pump(s)
Flooring Carpet, Vinyl, Wood
Fireplaces Number 2
Fireplaces Type Fireplace - Glass Doors, Gas/Propane, Mantel(s), Stone
Equipment Built-In Microwave, Dishwasher, Disposal, Dryer - Front Loading, Energy Efficient Appliances, ENERGY STAR Refrigerator, Humidifier, Oven - Self Cleaning, Oven/Range - Gas, Refrigerator, Stainless Steel Appliances, Washer, Water Heater
Furnishings No
Fireplace Y
Window Features Screens
Appliance Built-In Microwave, Dishwasher, Disposal, Dryer - Front Loading, Energy Efficient Appliances, ENERGY STAR Refrigerator, Humidifier, Oven - Self Cleaning, Oven/Range - Gas, Refrigerator, Stainless Steel Appliances, Washer, Water Heater
Heat Source Electric, Propane - Leased
Laundry Main Floor
Exterior
Exterior Feature Patio(s), Porch(es)
Garage Garage - Side Entry, Oversized
Garage Spaces 3.0
Utilities Available Cable TV Available, Electric Available, Propane, Under Ground, Water Available
Amenities Available None
Waterfront N
Water Access N
View Mountain, River
Roof Type Architectural Shingle
Street Surface Black Top
Accessibility None
Porch Patio(s), Porch(es)
Parking Type Attached Garage
Attached Garage 3
Total Parking Spaces 3
Garage Y
Building
Lot Description Front Yard, Mountainous, Partly Wooded, Rear Yard
Story 2
Foundation Other
Sewer Public Sewer
Water Public
Architectural Style Traditional
Level or Stories 2
Additional Building Above Grade, Below Grade
Structure Type 9'+ Ceilings,Dry Wall,Tray Ceilings,2 Story Ceilings
New Construction N
Schools
Elementary Schools Susquenita
Middle Schools Susquenita
High Schools Susquenita
School District Susquenita
Others
Pets Allowed Y
HOA Fee Include Common Area Maintenance
Senior Community No
Tax ID 150-170.01-007.018
Ownership Fee Simple
SqFt Source Estimated
Security Features Carbon Monoxide Detector(s),Main Entrance Lock
Acceptable Financing Cash, Conventional, FHA, VA
Horse Property N
Listing Terms Cash, Conventional, FHA, VA
Financing Cash,Conventional,FHA,VA
Special Listing Condition Standard
Pets Description No Pet Restrictions
Read Less Info
Want to know what your home might be worth? Contact us for a FREE valuation!

Our team is ready to help you sell your home for the highest possible price ASAP

Bought with John P. Russell • Iron Valley Real Estate of Central PA

"My job is to find and attract mastery-based agents to the office, protect the culture, and make sure everyone is happy! "







