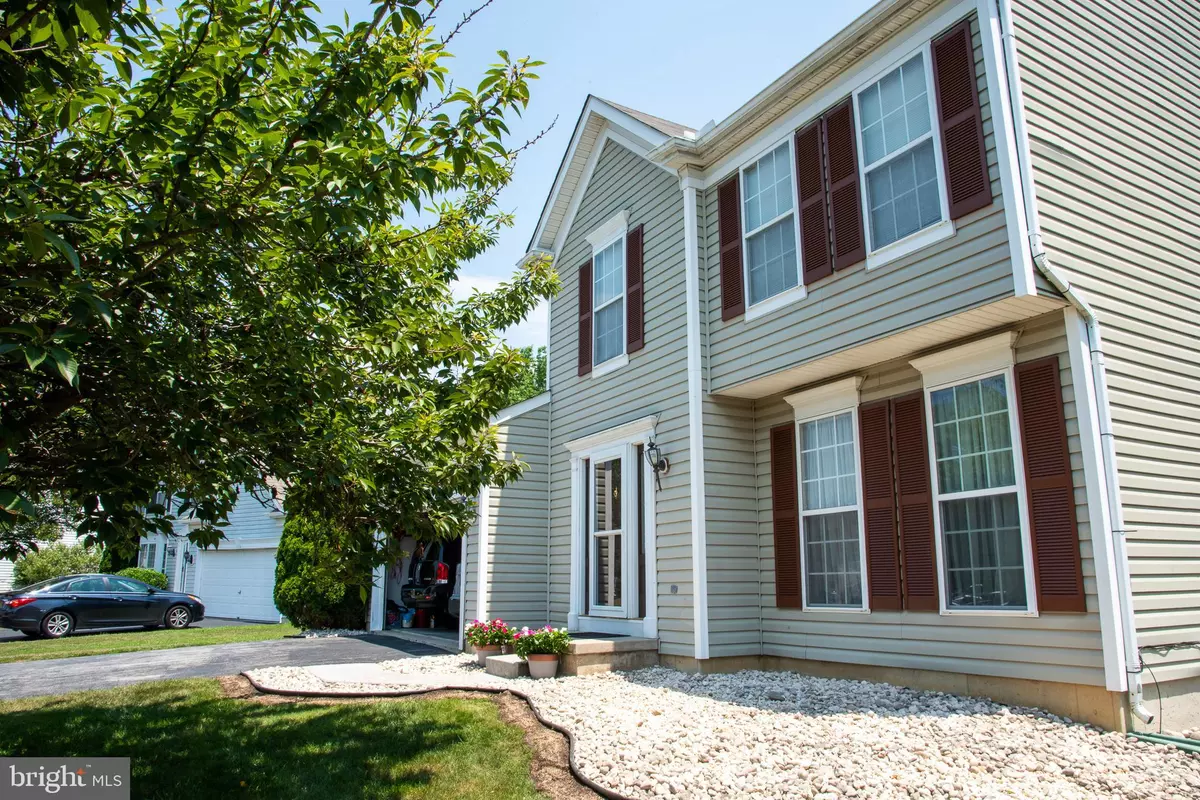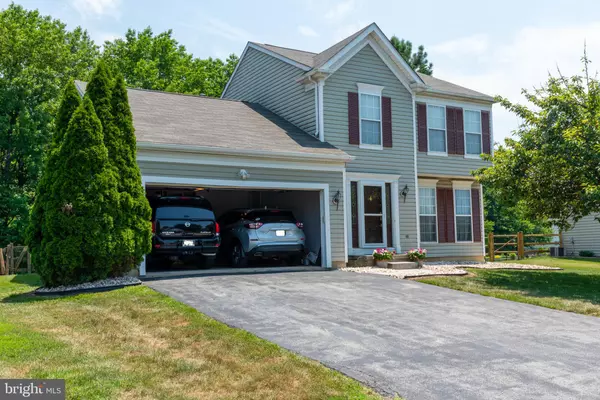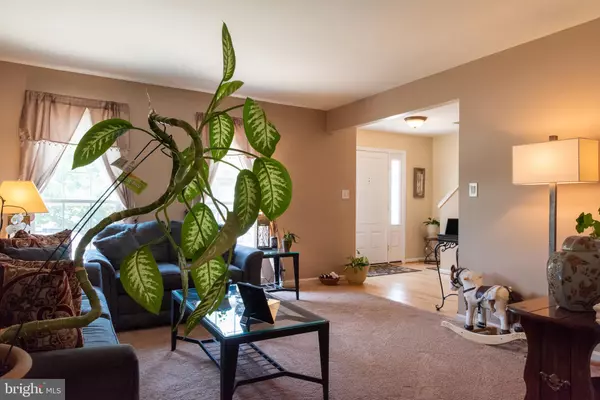$317,000
$320,000
0.9%For more information regarding the value of a property, please contact us for a free consultation.
3 Beds
3 Baths
1,900 SqFt
SOLD DATE : 08/14/2020
Key Details
Sold Price $317,000
Property Type Single Family Home
Sub Type Detached
Listing Status Sold
Purchase Type For Sale
Square Footage 1,900 sqft
Price per Sqft $166
Subdivision Parkside Green
MLS Listing ID DENC504492
Sold Date 08/14/20
Style Colonial
Bedrooms 3
Full Baths 2
Half Baths 1
HOA Fees $15/ann
HOA Y/N Y
Abv Grd Liv Area 1,900
Originating Board BRIGHT
Year Built 1998
Annual Tax Amount $2,951
Tax Year 2020
Lot Size 10,019 Sqft
Acres 0.23
Lot Dimensions 60.00 x 146.20
Property Description
Time is of the essence and now is the time to view this well-maintained property located in a convenient location of Newark, DE. Surrounded by several comparable neighborhoods, this property is a certain value for now and the future. Located within the five-mile radius of the highly-rated Newark Charter School, this home has so much to offer; which makes this property a must-see! There is an even flow of the house with an open design concept allowing for easy functionality going into each room. The open kitchen allows space for cooking and entertaining guest. A full dining room allows for additional space so there is no compromising within the walls of this property. Off of the kitchen sits a large 21x20 deck with steps leading to a large backyard. The spacious open finished basement allows additional room for entertainment, recreation, and living space. Venture upstairs and you will be at peace with the reasonable size bedrooms. The master bedroom offers a full master bathroom that provides comfort for the head living quarters. With the addition of 2 more bedrooms and another full bathroom, there are no limitations with this property that can easily be called home. This property will not last so schedule your appointment today!
Location
State DE
County New Castle
Area Newark/Glasgow (30905)
Zoning NC6.5
Rooms
Other Rooms Living Room, Dining Room, Primary Bedroom, Bedroom 3, Kitchen, Family Room, Basement, Bathroom 2
Basement Fully Finished
Main Level Bedrooms 3
Interior
Interior Features Carpet, Dining Area, Kitchen - Eat-In, Pantry, Window Treatments
Hot Water Natural Gas
Heating Forced Air
Cooling Central A/C
Flooring Carpet, Hardwood
Equipment Dishwasher, Disposal, Dryer, Refrigerator, Stove, Washer, Water Heater
Fireplace N
Appliance Dishwasher, Disposal, Dryer, Refrigerator, Stove, Washer, Water Heater
Heat Source Natural Gas
Laundry Basement
Exterior
Exterior Feature Deck(s)
Parking Features Garage - Front Entry
Garage Spaces 2.0
Utilities Available Cable TV
Water Access N
View Trees/Woods
Roof Type Shingle
Accessibility None
Porch Deck(s)
Attached Garage 2
Total Parking Spaces 2
Garage Y
Building
Lot Description Other
Story 2
Sewer Public Sewer
Water Public
Architectural Style Colonial
Level or Stories 2
Additional Building Above Grade, Below Grade
Structure Type Dry Wall
New Construction N
Schools
School District Christina
Others
Pets Allowed N
Senior Community No
Tax ID 11-026.30-281
Ownership Fee Simple
SqFt Source Assessor
Acceptable Financing Cash, Conventional, FHA, VA
Horse Property N
Listing Terms Cash, Conventional, FHA, VA
Financing Cash,Conventional,FHA,VA
Special Listing Condition Standard
Read Less Info
Want to know what your home might be worth? Contact us for a FREE valuation!

Our team is ready to help you sell your home for the highest possible price ASAP

Bought with Shonda D Kelly • Keller Williams Realty
"My job is to find and attract mastery-based agents to the office, protect the culture, and make sure everyone is happy! "







