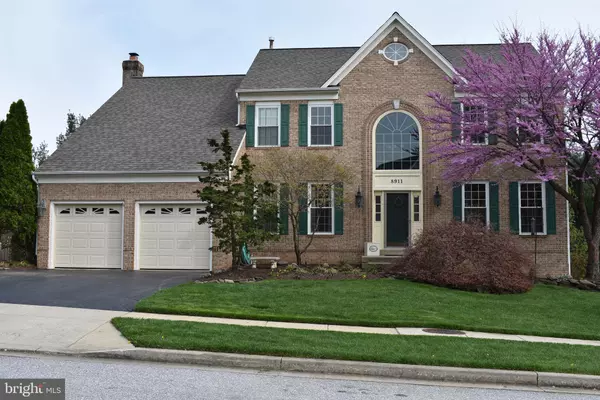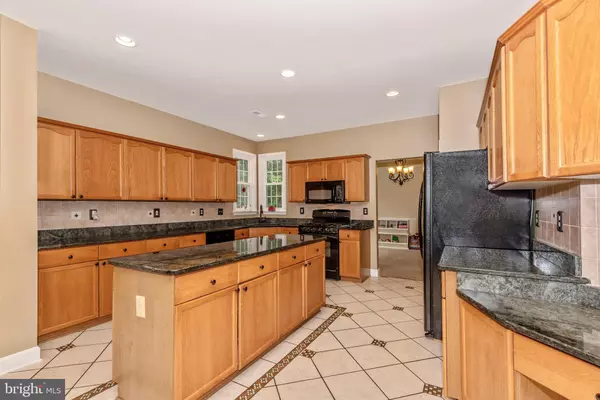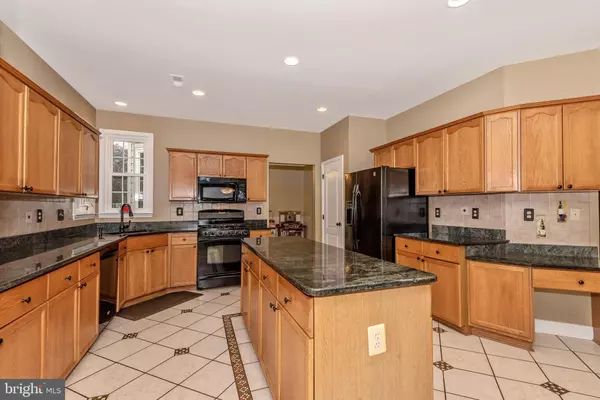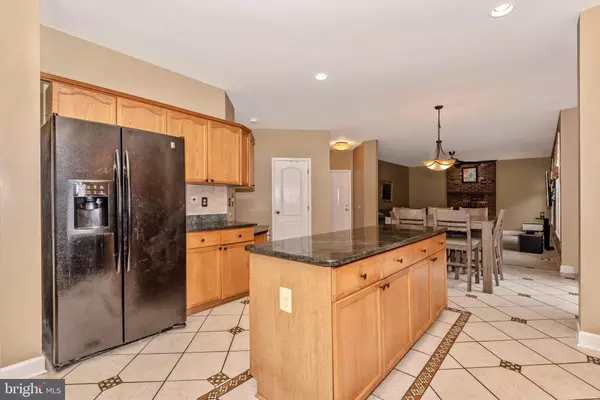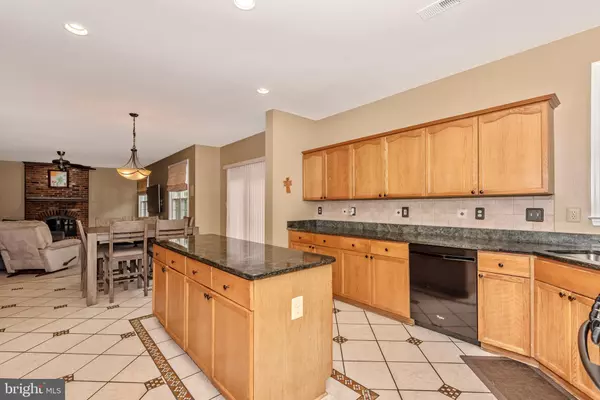$469,900
$474,900
1.1%For more information regarding the value of a property, please contact us for a free consultation.
5 Beds
4 Baths
4,164 SqFt
SOLD DATE : 02/14/2020
Key Details
Sold Price $469,900
Property Type Single Family Home
Sub Type Detached
Listing Status Sold
Purchase Type For Sale
Square Footage 4,164 sqft
Price per Sqft $112
Subdivision Spring Ridge
MLS Listing ID MDFR245046
Sold Date 02/14/20
Style Colonial
Bedrooms 5
Full Baths 3
Half Baths 1
HOA Fees $84/mo
HOA Y/N Y
Abv Grd Liv Area 2,780
Originating Board BRIGHT
Year Built 1996
Annual Tax Amount $4,831
Tax Year 2018
Lot Size 8,408 Sqft
Acres 0.19
Property Description
PRICE IMPROVEMENT: Pride of ownership shines throughout this home. This 5 bedroom, 3 full bathroom, 1 half bathroom Colonial style home with an open floor plan has everything you need in a great neighborhood. With a 2 story foyer the main level features an office with hard wood floors, a formal living room, a formal dining room with crown molding and bay window extension, powder room, family room with a gas fireplace and a gourmet kitchen. The kitchen has tiled flooring, granite counter tops, oak cabinets, tile back splash, large center island and plenty of cabinets. There is also an eat-in area. The upper level has 3 bedrooms and a large master bedroom/bathroom suite. The large master bedroom has a vaulted ceiling, ceiling fan, 2 walk in closets and a recently renovated master bathroom. The master bathroom has tiled floors, an updated 2 sink vanity, separate soaking tub and huge double shower. There is also a full bathroom that has also been renovated recently. The basement is fully finished with a pool table area, large wet bar and sitting area. There is also another bedroom and full bathroom. There is even space in the utility room for storage. The basement walks out to the back yard. The exterior of this home is beautifully landscaped. There is a multi-level deck great for entertaining and grilling and stairs to the back yard. A paver patio under the deck. The play set conveys with the property. This home also has a 2 car attached garage and enough space in the driveway to park two additional cars. New Windows, New Roof, 2 HVAC Zones, New Paint, Newer Carpet, Newer Hard Wood Floors. Underground sprinkler system. Come see this great home. Neighborhood amenities include tennis courts, tot lots, pool, shops, restaurants, grocery stores and more.
Location
State MD
County Frederick
Zoning PUD
Rooms
Other Rooms Living Room, Dining Room, Primary Bedroom, Bedroom 2, Bedroom 3, Bedroom 4, Bedroom 5, Kitchen, Family Room, Foyer, Laundry, Office, Bathroom 1, Bathroom 2, Primary Bathroom
Basement Full, Fully Finished, Interior Access, Walkout Level
Interior
Interior Features Breakfast Area, Carpet, Ceiling Fan(s), Family Room Off Kitchen, Kitchen - Gourmet, Kitchen - Island, Kitchen - Table Space, Primary Bath(s), Recessed Lighting, Upgraded Countertops, Walk-in Closet(s), Wet/Dry Bar, Window Treatments, Wood Floors, Bar, Chair Railings, Crown Moldings, Floor Plan - Open, Formal/Separate Dining Room, Pantry
Hot Water Natural Gas
Heating Forced Air
Cooling Central A/C
Flooring Carpet, Ceramic Tile, Hardwood
Fireplaces Number 1
Fireplaces Type Gas/Propane
Equipment Built-In Microwave, Dishwasher, Disposal, Dryer, Exhaust Fan, Humidifier, Icemaker, Oven/Range - Gas, Refrigerator, Washer, Water Heater
Fireplace Y
Window Features Bay/Bow
Appliance Built-In Microwave, Dishwasher, Disposal, Dryer, Exhaust Fan, Humidifier, Icemaker, Oven/Range - Gas, Refrigerator, Washer, Water Heater
Heat Source Natural Gas
Laundry Upper Floor, Washer In Unit, Dryer In Unit
Exterior
Exterior Feature Deck(s)
Parking Features Garage - Front Entry, Garage Door Opener, Oversized
Garage Spaces 2.0
Utilities Available Electric Available, Natural Gas Available, Sewer Available, Water Available
Amenities Available Pool - Outdoor, Tennis Courts, Tot Lots/Playground
Water Access N
Roof Type Architectural Shingle
Accessibility None
Porch Deck(s)
Attached Garage 2
Total Parking Spaces 2
Garage Y
Building
Lot Description Rear Yard
Story 3+
Sewer Public Sewer
Water Public
Architectural Style Colonial
Level or Stories 3+
Additional Building Above Grade, Below Grade
New Construction N
Schools
Elementary Schools Spring Ridge
Middle Schools Governor Thomas Johnson
High Schools Oakdale
School District Frederick County Public Schools
Others
HOA Fee Include Common Area Maintenance,Pool(s),Recreation Facility,Snow Removal,Trash
Senior Community No
Tax ID 1109284060
Ownership Fee Simple
SqFt Source Assessor
Acceptable Financing Cash, Conventional, FHA, VA
Listing Terms Cash, Conventional, FHA, VA
Financing Cash,Conventional,FHA,VA
Special Listing Condition Standard
Read Less Info
Want to know what your home might be worth? Contact us for a FREE valuation!

Our team is ready to help you sell your home for the highest possible price ASAP

Bought with Debbie M Rogers • RE/MAX Realty Plus
"My job is to find and attract mastery-based agents to the office, protect the culture, and make sure everyone is happy! "



