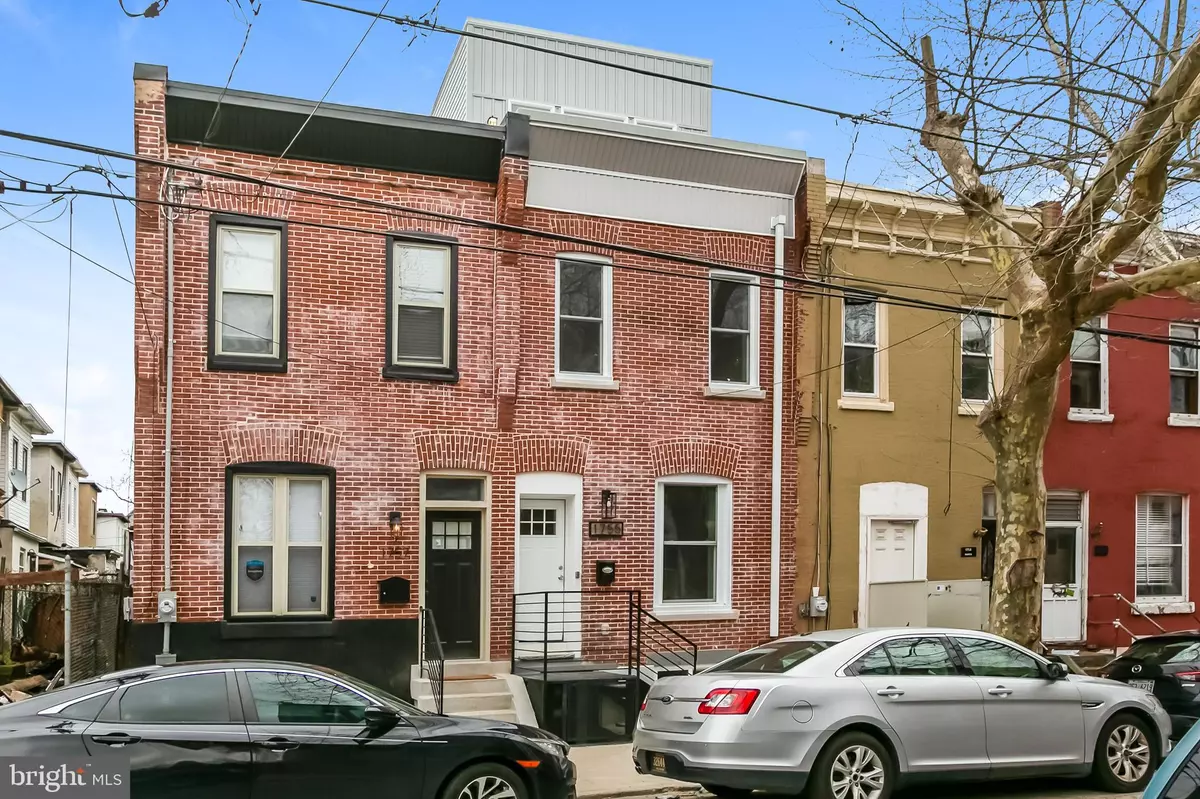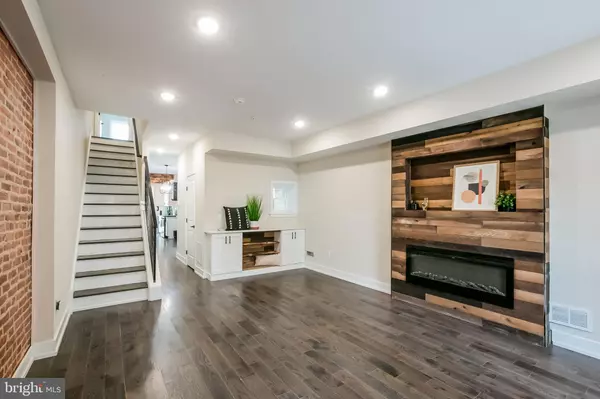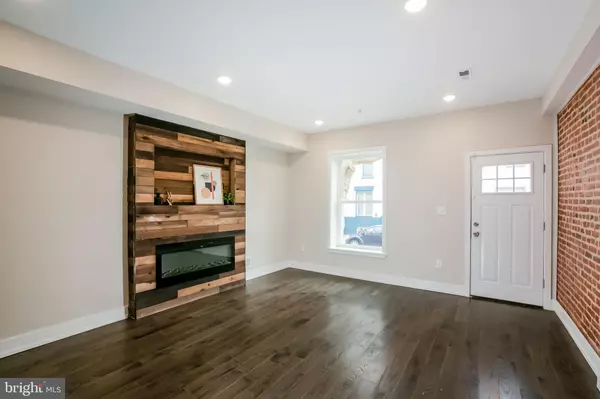$325,000
$349,000
6.9%For more information regarding the value of a property, please contact us for a free consultation.
4 Beds
5 Baths
2,320 SqFt
SOLD DATE : 06/15/2020
Key Details
Sold Price $325,000
Property Type Townhouse
Sub Type Interior Row/Townhouse
Listing Status Sold
Purchase Type For Sale
Square Footage 2,320 sqft
Price per Sqft $140
Subdivision Brewerytown
MLS Listing ID PAPH886758
Sold Date 06/15/20
Style Other
Bedrooms 4
Full Baths 4
Half Baths 1
HOA Y/N N
Abv Grd Liv Area 1,850
Originating Board BRIGHT
Year Built 1915
Annual Tax Amount $707
Tax Year 2020
Lot Size 990 Sqft
Acres 0.02
Lot Dimensions 15.00 x 66.00
Property Description
Welcome home to this custom built, professionally designed one of a kind Brewerytown row house... This place was taken down to the original bricks and restored from top (roof deck) to bottom (completely finished basement), though not in that order ; ) Just reviewing some of the photographs of this luxurious property you will notice it is not just one of the typical Philly homes on the market; even the most discerning eye will notice the unique quality and craftsmanship evident throughout the home. Features abound, from the spacious living room with fireplace, reclaimed mantel and custom built ins to the one of a kind galley kitchen up to the 3rd floor wet bar and private master suite with 11 foot tall vaulted ceiling! 2nd floor "High Efficiency" laundry machines are included with the sale as are the Energy Star Rated black stainless steel kitchen appliances. The heating and air conditioning are dual zoned (Direct Vent, 92% efficiency!) and ALL mechanicals are brand new, with LED lighting throughout to keep the utility bills low! The fully finished basement features a nice sized room with large closet, a full bathroom as well as a secondary living area. Basement comes equipped with underground french drain and sump pump. This house was built to last by a professional builder, not a developer who mass produces homes as quickly as possible. This property comes with a 10 year tax abatement in place, which means the taxes on this gem are locked in at $706 annually for 10 years!
Location
State PA
County Philadelphia
Area 19121 (19121)
Zoning RSA5
Direction East
Rooms
Other Rooms Primary Bedroom, Bedroom 2, Bedroom 3, Bedroom 4
Basement Drainage System, Fully Finished, Interior Access, Poured Concrete, Sump Pump
Interior
Interior Features Breakfast Area, Ceiling Fan(s), Chair Railings, Combination Kitchen/Dining, Exposed Beams, Floor Plan - Open, Kitchen - Galley, Primary Bath(s), Recessed Lighting, Sprinkler System, Wainscotting, Wet/Dry Bar, Wood Floors
Heating Energy Star Heating System, Heat Pump - Gas BackUp
Cooling Ceiling Fan(s), Central A/C, Energy Star Cooling System, Zoned
Flooring Hardwood, Vinyl
Equipment Built-In Microwave, Built-In Range, Dishwasher, Disposal, Dryer - Electric, Dual Flush Toilets, Energy Efficient Appliances, ENERGY STAR Clothes Washer, ENERGY STAR Dishwasher, ENERGY STAR Refrigerator, Exhaust Fan, Icemaker, Microwave, Range Hood, Refrigerator, Stainless Steel Appliances
Furnishings No
Fireplace Y
Window Features Screens,Low-E
Appliance Built-In Microwave, Built-In Range, Dishwasher, Disposal, Dryer - Electric, Dual Flush Toilets, Energy Efficient Appliances, ENERGY STAR Clothes Washer, ENERGY STAR Dishwasher, ENERGY STAR Refrigerator, Exhaust Fan, Icemaker, Microwave, Range Hood, Refrigerator, Stainless Steel Appliances
Heat Source Natural Gas
Laundry Upper Floor
Exterior
Utilities Available Cable TV, Electric Available, Natural Gas Available, Water Available
Waterfront N
Water Access N
Roof Type Fiberglass,Rubber
Accessibility None
Parking Type None
Garage N
Building
Story 2.5
Sewer Spray Irrigation, Standard Trench Approved, Sub-Surface, Within 50 FT, Other
Water Public
Architectural Style Other
Level or Stories 2.5
Additional Building Above Grade, Below Grade
Structure Type Dry Wall,9'+ Ceilings,Vaulted Ceilings
New Construction N
Schools
School District The School District Of Philadelphia
Others
Senior Community No
Tax ID 324105400
Ownership Fee Simple
SqFt Source Estimated
Security Features 24 hour security,Monitored,Motion Detectors,Smoke Detector,Sprinkler System - Indoor
Acceptable Financing Conventional, FHA, VA, FHA 203(k)
Listing Terms Conventional, FHA, VA, FHA 203(k)
Financing Conventional,FHA,VA,FHA 203(k)
Special Listing Condition Standard
Read Less Info
Want to know what your home might be worth? Contact us for a FREE valuation!

Our team is ready to help you sell your home for the highest possible price ASAP

Bought with Marta I Roman • Keller Williams Philadelphia

"My job is to find and attract mastery-based agents to the office, protect the culture, and make sure everyone is happy! "







