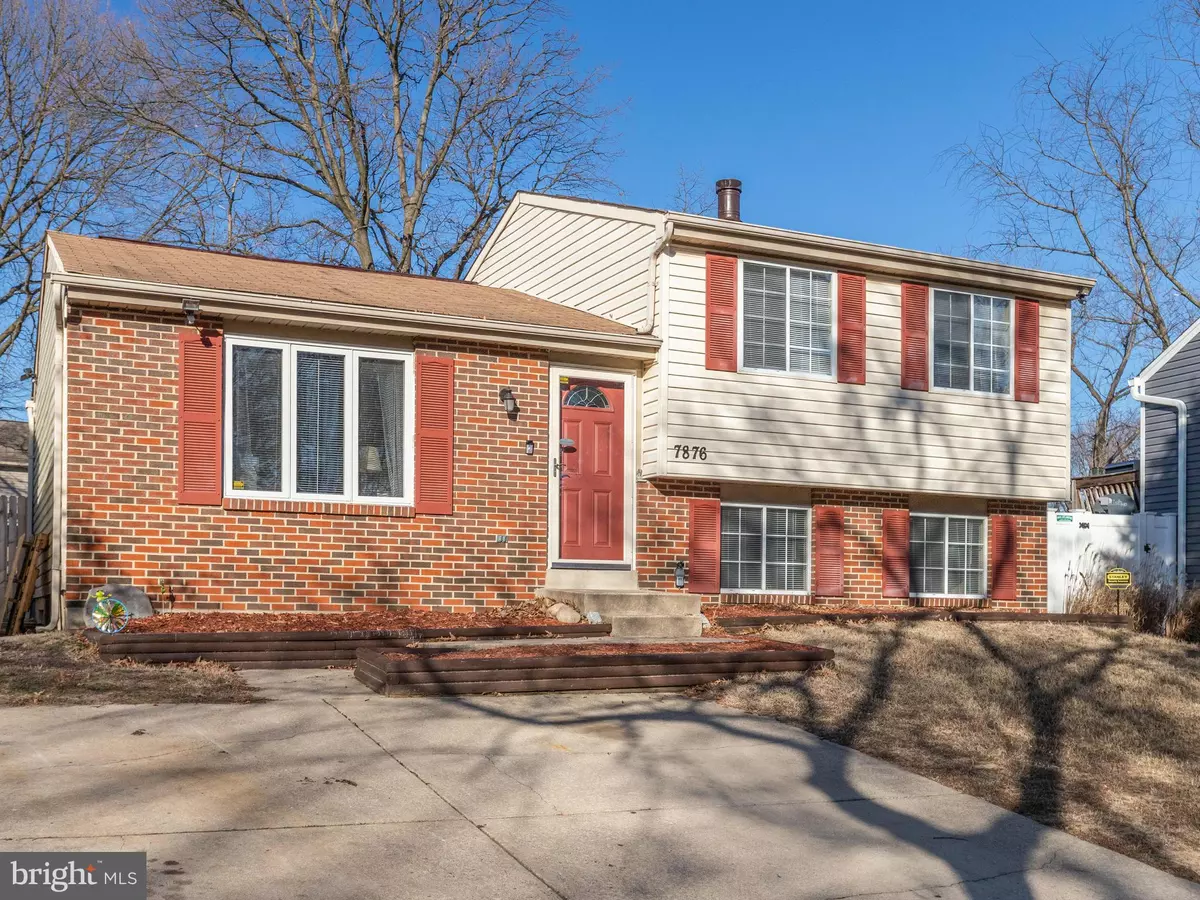$319,899
$319,899
For more information regarding the value of a property, please contact us for a free consultation.
4 Beds
2 Baths
1,836 SqFt
SOLD DATE : 04/07/2020
Key Details
Sold Price $319,899
Property Type Single Family Home
Sub Type Detached
Listing Status Sold
Purchase Type For Sale
Square Footage 1,836 sqft
Price per Sqft $174
Subdivision Chesterfield
MLS Listing ID MDAA423304
Sold Date 04/07/20
Style Split Level
Bedrooms 4
Full Baths 2
HOA Fees $31/qua
HOA Y/N Y
Abv Grd Liv Area 1,386
Originating Board BRIGHT
Year Built 1983
Annual Tax Amount $3,204
Tax Year 2019
Lot Size 8,034 Sqft
Acres 0.18
Property Description
This split level offers a true fourth bedroom and four total levels of living space. Recently updated kitchen and bathroom. Step inside and be welcomed by an open concept main level with vaulted ceilings and an abundance of natural light. The kitchen offers 32'' cabinets and all Stainless Steel appliances. From the kitchen step out the rear door to a large deck overlooking your fully fenced back yard with an enclosed hot tub perfect for the entertainer or just relaxing after a long day. Your upper level offers three well situated bedrooms and a beautiful hall bath. Your first lower level boasts a cozy family room with a fireplace for those cold winter nights and a second full bathroom. The second lower level opens to the largest bedroom in the home full windows and closet.
Location
State MD
County Anne Arundel
Zoning R5
Rooms
Other Rooms Primary Bedroom, Family Room, Bathroom 1, Bathroom 2, Bathroom 3
Basement Daylight, Full
Interior
Interior Features Breakfast Area, Carpet, Cedar Closet(s), Combination Kitchen/Dining, Kitchen - Gourmet, Kitchen - Table Space
Hot Water Electric
Heating Heat Pump(s)
Cooling Ceiling Fan(s), Central A/C
Flooring Carpet, Laminated, Vinyl
Fireplaces Number 1
Fireplaces Type Wood
Equipment Disposal, Dryer, Exhaust Fan, Icemaker, Microwave, Refrigerator, Stainless Steel Appliances, Washer, Water Heater, Oven - Self Cleaning, Dishwasher
Fireplace Y
Appliance Disposal, Dryer, Exhaust Fan, Icemaker, Microwave, Refrigerator, Stainless Steel Appliances, Washer, Water Heater, Oven - Self Cleaning, Dishwasher
Heat Source Electric
Laundry Has Laundry, Lower Floor
Exterior
Exterior Feature Deck(s)
Fence Wood, Partially
Waterfront N
Water Access N
Roof Type Shingle
Street Surface Black Top
Accessibility Other
Porch Deck(s)
Parking Type Driveway
Garage N
Building
Lot Description Cleared, Level, Private, Rear Yard, Front Yard, Landscaping
Story 3+
Foundation Permanent
Sewer Public Sewer
Water Public
Architectural Style Split Level
Level or Stories 3+
Additional Building Above Grade, Below Grade
Structure Type Dry Wall,High
New Construction N
Schools
Elementary Schools Sunset
Middle Schools George Fox
High Schools Northeast
School District Anne Arundel County Public Schools
Others
HOA Fee Include Pool(s)
Senior Community No
Tax ID 020319090032222
Ownership Fee Simple
SqFt Source Estimated
Security Features Security System
Acceptable Financing FHA, Cash, VA, Conventional
Horse Property N
Listing Terms FHA, Cash, VA, Conventional
Financing FHA,Cash,VA,Conventional
Special Listing Condition Standard
Read Less Info
Want to know what your home might be worth? Contact us for a FREE valuation!

Our team is ready to help you sell your home for the highest possible price ASAP

Bought with Jessica A Arnold • Keller Williams Integrity

"My job is to find and attract mastery-based agents to the office, protect the culture, and make sure everyone is happy! "







