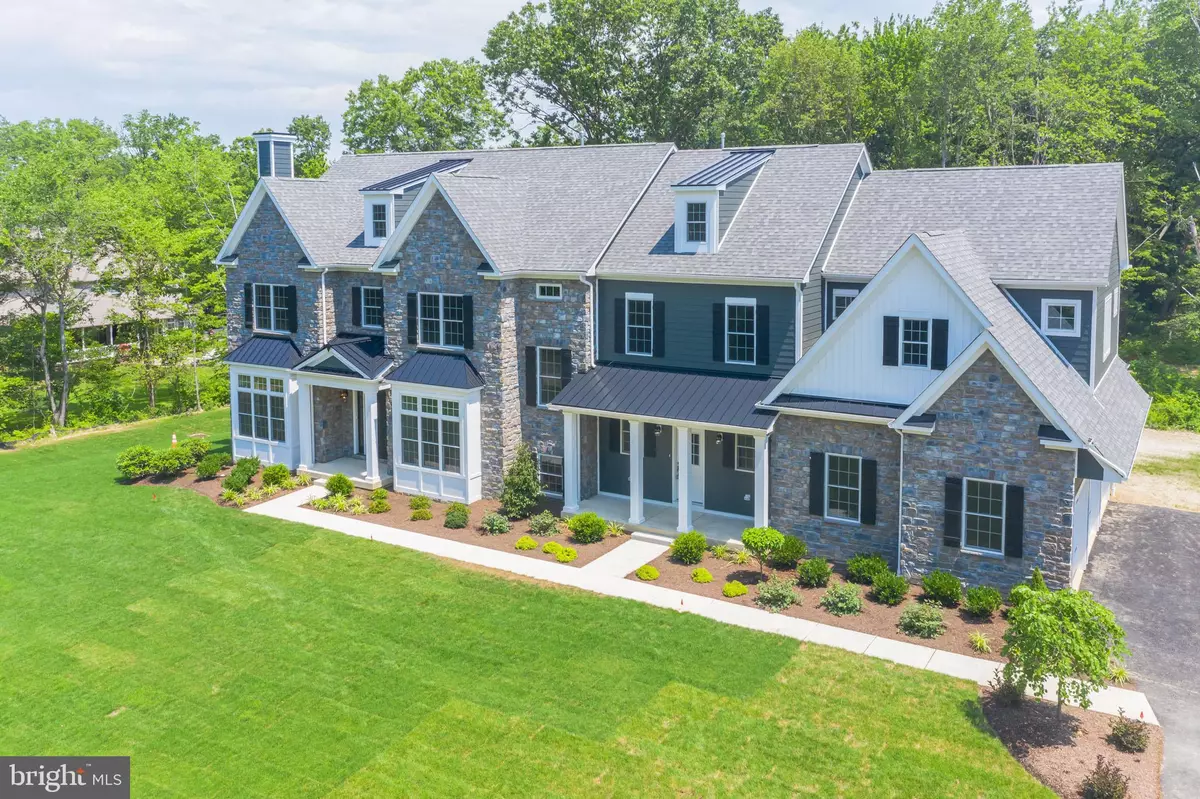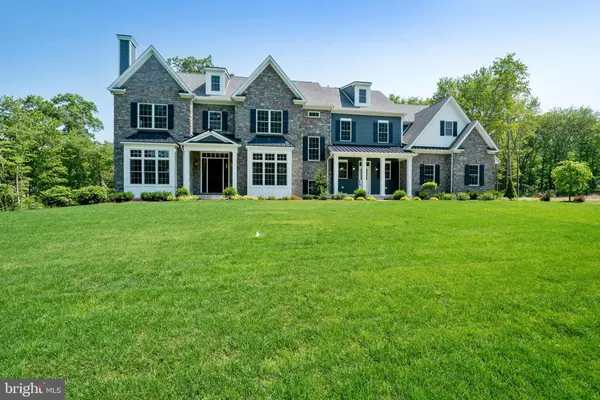$1,325,000
$1,395,000
5.0%For more information regarding the value of a property, please contact us for a free consultation.
4 Beds
5 Baths
5,484 SqFt
SOLD DATE : 04/09/2021
Key Details
Sold Price $1,325,000
Property Type Single Family Home
Sub Type Detached
Listing Status Sold
Purchase Type For Sale
Square Footage 5,484 sqft
Price per Sqft $241
Subdivision Timber Glen
MLS Listing ID PAMC637036
Sold Date 04/09/21
Style Colonial
Bedrooms 4
Full Baths 4
Half Baths 1
HOA Fees $41/ann
HOA Y/N Y
Abv Grd Liv Area 5,484
Originating Board BRIGHT
Year Built 2020
Annual Tax Amount $262
Tax Year 2021
Lot Size 1.000 Acres
Acres 1.0
Property Description
BRAND NEW Timber Glen Community in Horsham! An EXCLUSIVE new construction community with 5 custom home sites and 4 models to customize. The Lafayette which is the Model Home on just over an acre offers a gourmet kitchen with granite countertops, custom island and GE stainless steel appliances, butlers pantry and view to the private back yard. The open floor concept is really captured in this home, with lots of Anderson windows and hardwood flooring throughout. Upgraded trim package. Walkout basement with 9 ft ceilings and lots of windows which creates another huge area to be finished making a great space for entertaining. This custom home has a walk-up attic and a bonus room off the master bedroom, oak stair cases, 3-car side-entry garage, and so much more! The home that Evans offers and the site will be sure to take your breath away! Every Evans Home is built with attention to detail and quality craftsmanship - do not miss this opportunity! CALL Maripat at 215-740-9251 for appointment.
Location
State PA
County Montgomery
Area Horsham Twp (10636)
Zoning R2
Rooms
Basement Unfinished
Interior
Interior Features Additional Stairway, Attic, Butlers Pantry, Crown Moldings, Entry Level Bedroom, Floor Plan - Open, Formal/Separate Dining Room, Kitchen - Island, Primary Bath(s), Pantry, Recessed Lighting, Skylight(s), Sprinkler System, Upgraded Countertops, Wainscotting, Walk-in Closet(s), Wine Storage
Hot Water Electric
Heating Forced Air
Cooling Central A/C
Flooring Hardwood, Ceramic Tile, Carpet
Fireplaces Number 3
Fireplaces Type Gas/Propane
Fireplace Y
Heat Source Propane - Leased
Laundry Upper Floor
Exterior
Garage Garage - Side Entry
Garage Spaces 9.0
Waterfront N
Water Access N
View Trees/Woods
Roof Type Architectural Shingle
Accessibility None
Parking Type Attached Garage, Driveway
Attached Garage 3
Total Parking Spaces 9
Garage Y
Building
Story 4
Sewer Public Sewer
Water Public
Architectural Style Colonial
Level or Stories 4
Additional Building Above Grade
New Construction Y
Schools
School District Hatboro-Horsham
Others
Pets Allowed Y
Senior Community No
Tax ID 36-00-10280-565
Ownership Fee Simple
SqFt Source Estimated
Horse Property N
Special Listing Condition Standard
Pets Description No Pet Restrictions
Read Less Info
Want to know what your home might be worth? Contact us for a FREE valuation!

Our team is ready to help you sell your home for the highest possible price ASAP

Bought with Maripatricia King • Long & Foster Real Estate, Inc.

"My job is to find and attract mastery-based agents to the office, protect the culture, and make sure everyone is happy! "







