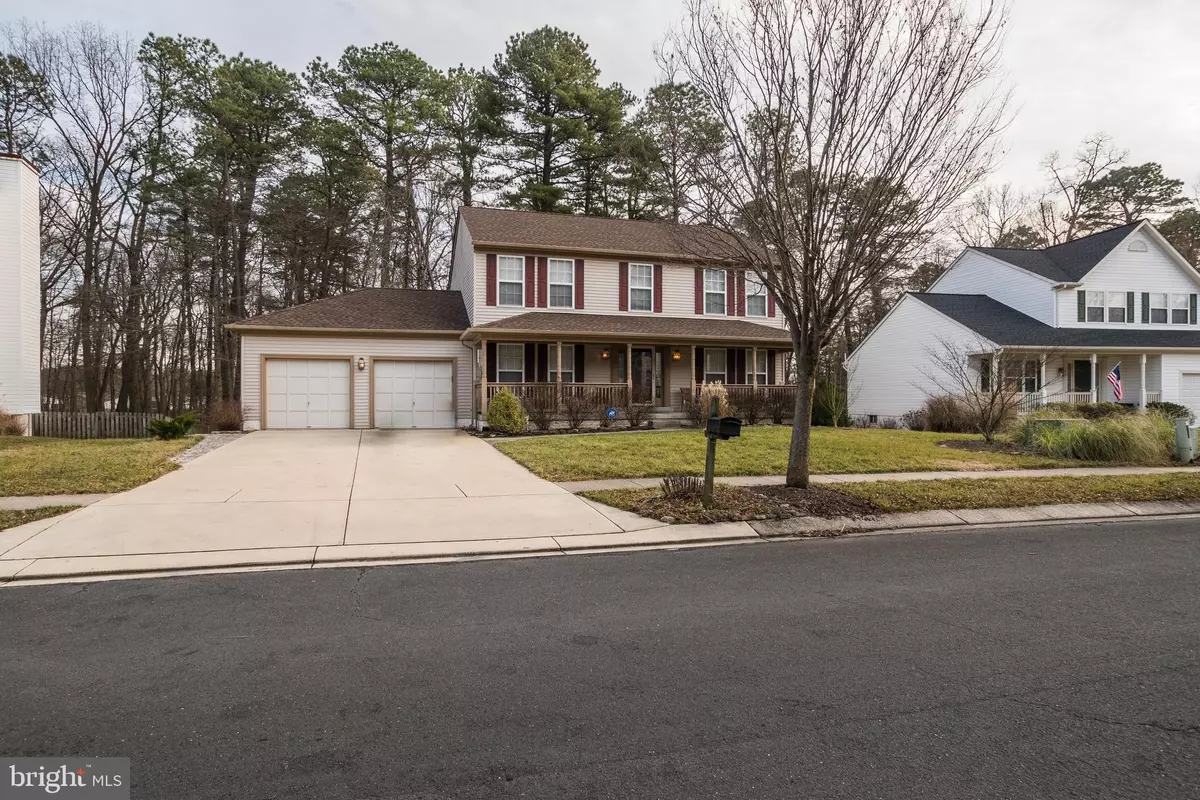$525,000
$528,000
0.6%For more information regarding the value of a property, please contact us for a free consultation.
5 Beds
4 Baths
3,330 SqFt
SOLD DATE : 04/30/2020
Key Details
Sold Price $525,000
Property Type Single Family Home
Sub Type Detached
Listing Status Sold
Purchase Type For Sale
Square Footage 3,330 sqft
Price per Sqft $157
Subdivision Quarterfield Farms
MLS Listing ID MDAA424286
Sold Date 04/30/20
Style Colonial,Traditional
Bedrooms 5
Full Baths 3
Half Baths 1
HOA Fees $26/ann
HOA Y/N Y
Abv Grd Liv Area 3,330
Originating Board BRIGHT
Year Built 1996
Annual Tax Amount $4,481
Tax Year 2020
Lot Size 0.405 Acres
Acres 0.41
Property Description
Don't miss out on this rarely available center-hall Colonial, tucked away in the quiet community of Quarterfield Farms located in Severn, Maryland! This beautiful colonial home first features a covered front porch addition that allows you the comfort to sit, relax and enjoy all of the naturescapes. The Main level includes a separate formal Living Room with step down into Family Room and open Dining Room space with front window house exposure. The Eat-in kitchen opens to a large sunken Family Room that leads outdoor to the rear deck backing to woods. The outdoor living space includes a huge deck for outdoor entertaining and relaxation to just watch nature or enjoy a morning cup of coffee. The kitchen includes many upgraded features such as stainless steel appliances and granite countertops make for an ideal kitchen. Heading upstairs, the very expansive master suite, with dual closets and en suite upgraded baths with skylights. If looking for large bedrooms, this property is it! There is not a small bedroom on property. Expansive lower level can be used as an In-Law Suite featuring separate full bath, separate entrance, separate kitchen and island for entertaining. In addition there is an additional lower level bedroom and 2nd room that can be used as a an office or workout room. Property has fresh paint throughout, new carpet and brand new hardwood floors. *** New carpet just installed!This home has the following new upgrades and improvements, HVAC in 2018 and roof in 2016, newly painted throughout in 2019, new bath cabinets/toilets in 2019. Close to 97, 32 & 100, as well as Ft. Meade! Take the time and schedule to see this very lovely maintained property! We thank you for taking time to read our description of our home and look forward to seeing you in your soon to be "Dream Home!" Call now for a guided tour of this home!
Location
State MD
County Anne Arundel
Zoning R1
Rooms
Other Rooms In-Law/auPair/Suite
Basement Fully Finished, Full, Heated, Outside Entrance, Rear Entrance, Walkout Stairs
Interior
Interior Features Wood Floors, Window Treatments, Walk-in Closet(s), Upgraded Countertops, Soaking Tub, Skylight(s), Recessed Lighting, Pantry, Primary Bath(s), Kitchen - Table Space, Formal/Separate Dining Room, Floor Plan - Traditional, Family Room Off Kitchen, Dining Area, Crown Moldings, Chair Railings, Ceiling Fan(s), Carpet, Breakfast Area, 2nd Kitchen
Heating Heat Pump(s)
Cooling Central A/C
Flooring Hardwood
Fireplaces Number 1
Fireplaces Type Mantel(s), Wood
Equipment Built-In Microwave, Dishwasher, Disposal, Dryer, Energy Efficient Appliances, Exhaust Fan, Microwave, Oven - Self Cleaning, Refrigerator, Stove, Washer, Water Heater
Fireplace Y
Appliance Built-In Microwave, Dishwasher, Disposal, Dryer, Energy Efficient Appliances, Exhaust Fan, Microwave, Oven - Self Cleaning, Refrigerator, Stove, Washer, Water Heater
Heat Source Natural Gas
Laundry Main Floor
Exterior
Exterior Feature Deck(s), Patio(s)
Parking Features Garage - Front Entry
Garage Spaces 2.0
Water Access N
Roof Type Architectural Shingle
Accessibility Doors - Swing In
Porch Deck(s), Patio(s)
Attached Garage 2
Total Parking Spaces 2
Garage Y
Building
Story 3+
Foundation Slab
Sewer Public Sewer
Water Public
Architectural Style Colonial, Traditional
Level or Stories 3+
Additional Building Above Grade, Below Grade
New Construction N
Schools
School District Anne Arundel County Public Schools
Others
Senior Community No
Tax ID 020457590062719
Ownership Fee Simple
SqFt Source Assessor
Security Features Smoke Detector,Motion Detectors,Exterior Cameras
Acceptable Financing FHA, Conventional, Cash, Negotiable, VA
Horse Property N
Listing Terms FHA, Conventional, Cash, Negotiable, VA
Financing FHA,Conventional,Cash,Negotiable,VA
Special Listing Condition Standard
Read Less Info
Want to know what your home might be worth? Contact us for a FREE valuation!

Our team is ready to help you sell your home for the highest possible price ASAP

Bought with Katerina Erhard • RE/MAX Leading Edge
"My job is to find and attract mastery-based agents to the office, protect the culture, and make sure everyone is happy! "







