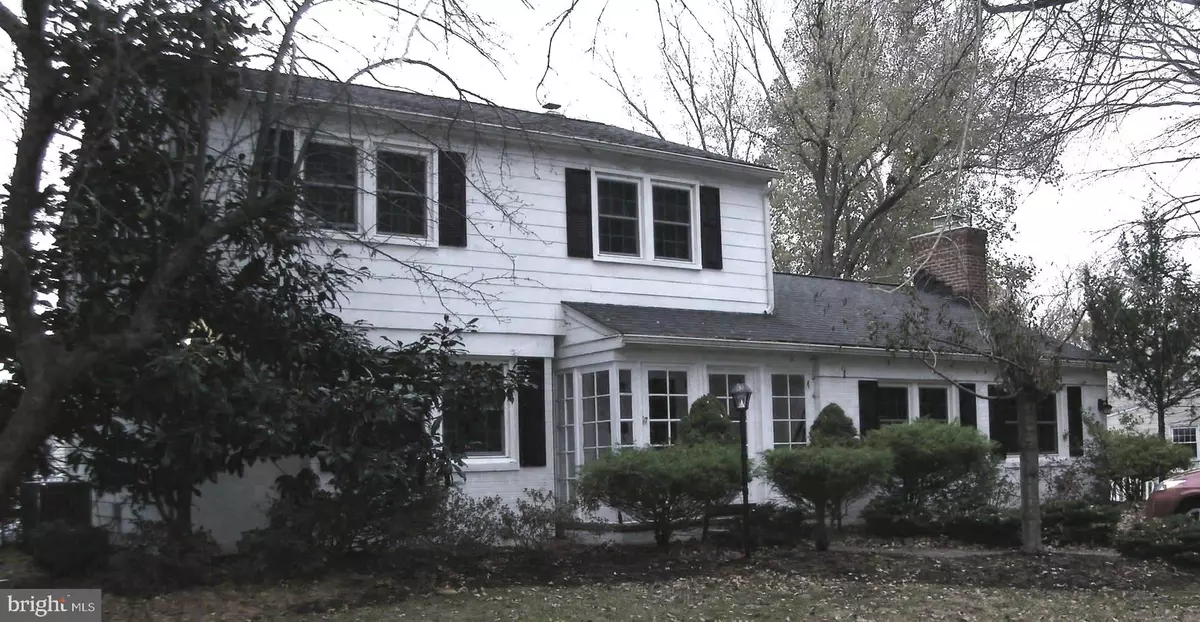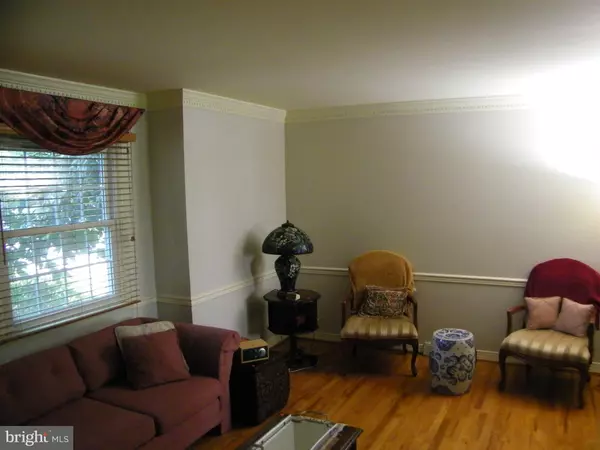$190,000
$194,000
2.1%For more information regarding the value of a property, please contact us for a free consultation.
4 Beds
2 Baths
2,128 SqFt
SOLD DATE : 03/20/2020
Key Details
Sold Price $190,000
Property Type Single Family Home
Sub Type Detached
Listing Status Sold
Purchase Type For Sale
Square Footage 2,128 sqft
Price per Sqft $89
Subdivision Woodcrest
MLS Listing ID DEKT231270
Sold Date 03/20/20
Style Colonial
Bedrooms 4
Full Baths 1
Half Baths 1
HOA Y/N N
Abv Grd Liv Area 2,128
Originating Board BRIGHT
Year Built 1965
Annual Tax Amount $1,650
Tax Year 2018
Lot Size 0.477 Acres
Acres 0.48
Lot Dimensions 129.64 x 160.39
Property Description
D-9305 Spacious 4 bedroom home with beautiful hardwood floors and freshly painted interior. Many updates: New efficient natural gas Lennox furnace 2018, New roof and gutters 2016, New A/C 2015, Pergo flooring in kitchen, Replacement windows except for casement, Outside entrance for basement, huge family room, 8'x7' pantry, 10'x5' enclosed front porch, sun room flooring is brick, spacious corner lot, large patio, storage building, and more. One year American Home Shield home warranty included. Quick occupancy possible!
Location
State DE
County Kent
Area Capital (30802)
Zoning R8
Direction East
Rooms
Other Rooms Living Room, Dining Room, Primary Bedroom, Bedroom 2, Bedroom 3, Bedroom 4, Kitchen, Family Room, Foyer, Sun/Florida Room, Half Bath
Basement Drainage System, Interior Access, Outside Entrance, Partial, Sump Pump, Water Proofing System
Interior
Interior Features Chair Railings, Family Room Off Kitchen, Kitchen - Eat-In, Window Treatments, Wood Floors
Hot Water Natural Gas
Heating Forced Air
Cooling Central A/C
Flooring Hardwood, Partially Carpeted, Vinyl
Fireplaces Number 1
Fireplaces Type Non-Functioning, Brick, Screen
Equipment Dishwasher, Disposal, Water Heater, Refrigerator, Oven/Range - Electric
Furnishings No
Fireplace Y
Window Features Double Pane,Replacement,Screens,Vinyl Clad
Appliance Dishwasher, Disposal, Water Heater, Refrigerator, Oven/Range - Electric
Heat Source Natural Gas
Laundry Basement
Exterior
Exterior Feature Brick, Patio(s)
Water Access N
Roof Type Shingle
Street Surface Black Top
Accessibility None
Porch Brick, Patio(s)
Road Frontage City/County
Garage N
Building
Lot Description Corner, Front Yard, Landscaping, Level, Partly Wooded, Open, Rear Yard, SideYard(s)
Story 2
Foundation Block
Sewer Public Sewer
Water Public
Architectural Style Colonial
Level or Stories 2
Additional Building Above Grade, Below Grade
Structure Type Dry Wall
New Construction N
Schools
Elementary Schools Fairview
Middle Schools Central
High Schools Dover H.S.
School District Capital
Others
Pets Allowed Y
Senior Community No
Tax ID ED-05-06715-04-4900-000
Ownership Fee Simple
SqFt Source Assessor
Acceptable Financing FHA, VA, Conventional
Listing Terms FHA, VA, Conventional
Financing FHA,VA,Conventional
Special Listing Condition Standard
Pets Allowed No Pet Restrictions
Read Less Info
Want to know what your home might be worth? Contact us for a FREE valuation!

Our team is ready to help you sell your home for the highest possible price ASAP

Bought with Erin Fortney • Keller Williams Realty Central-Delaware
"My job is to find and attract mastery-based agents to the office, protect the culture, and make sure everyone is happy! "







