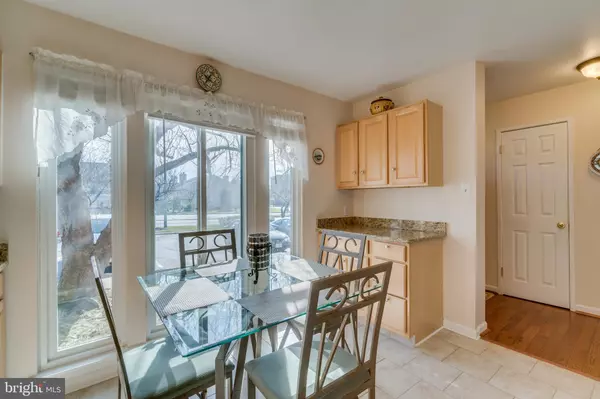$507,000
$495,000
2.4%For more information regarding the value of a property, please contact us for a free consultation.
3 Beds
4 Baths
2,268 SqFt
SOLD DATE : 03/31/2020
Key Details
Sold Price $507,000
Property Type Townhouse
Sub Type Interior Row/Townhouse
Listing Status Sold
Purchase Type For Sale
Square Footage 2,268 sqft
Price per Sqft $223
Subdivision Cherrywood Square
MLS Listing ID VAFX1108884
Sold Date 03/31/20
Style Traditional
Bedrooms 3
Full Baths 2
Half Baths 2
HOA Fees $120/mo
HOA Y/N Y
Abv Grd Liv Area 1,512
Originating Board BRIGHT
Year Built 1978
Annual Tax Amount $5,458
Tax Year 2019
Lot Size 1,742 Sqft
Acres 0.04
Property Description
FULLY AVAILABLE AND READY FOR AN OFFER!! Opportunity is knocking!! Be the first to see this beautifully maintained townhome in the heart of Oakton! This home features 3 fully finished levels; renovated and meticulously maintained by the current owner. When entering you immediately see the gleaming hardwood floors, large eat-in kitchen with natural light streaming in from all directions. The open living room/dining room area makes this the perfect home for entertaining! Bring your guests out back to enjoy the outdoors. The backyard features a spacious deck that leads down to a low maintenance patio and fully fenced backyard. Cherrywood Square's low HOA dues make enjoying the outdoor community pool, sauna & exercise room easy! Act now to live every commuters dream!! Conveniently located to Rt 123, I-66, Vienna Metro Station, Metro bus & Fairfax Connector bus stops, restaurants, shopping, and much, much more! Easy access to Tysons, Reston, and Northern VA areas! Oakton High School pyramid!!
Location
State VA
County Fairfax
Zoning 320
Rooms
Other Rooms Living Room, Dining Room, Primary Bedroom, Bedroom 2, Bedroom 3, Kitchen, Game Room, Den, Foyer, Laundry, Primary Bathroom, Full Bath, Half Bath
Basement Fully Finished, Shelving
Interior
Interior Features Wood Floors, Upgraded Countertops, Primary Bath(s), Kitchen - Eat-In, Dining Area, Pantry, Store/Office, Walk-in Closet(s), Ceiling Fan(s)
Heating Forced Air
Cooling Central A/C
Flooring Hardwood, Ceramic Tile
Equipment Built-In Microwave, Dishwasher, Disposal, Oven/Range - Electric, Refrigerator, Icemaker, Washer, Dryer, Water Heater
Fireplace N
Window Features Double Pane,Screens
Appliance Built-In Microwave, Dishwasher, Disposal, Oven/Range - Electric, Refrigerator, Icemaker, Washer, Dryer, Water Heater
Heat Source Electric
Laundry Basement
Exterior
Exterior Feature Deck(s), Patio(s), Porch(es)
Parking On Site 2
Fence Fully, Privacy
Amenities Available Pool - Outdoor, Sauna, Exercise Room, Common Grounds, Community Center
Waterfront N
Water Access N
Street Surface Paved
Accessibility None
Porch Deck(s), Patio(s), Porch(es)
Parking Type Parking Lot
Garage N
Building
Lot Description Landscaping
Story 3+
Sewer Public Septic
Water Public
Architectural Style Traditional
Level or Stories 3+
Additional Building Above Grade, Below Grade
Structure Type 9'+ Ceilings
New Construction N
Schools
Elementary Schools Oakton
Middle Schools Jackson
High Schools Oakton
School District Fairfax County Public Schools
Others
HOA Fee Include Common Area Maintenance,Pool(s),Recreation Facility,Snow Removal,Trash
Senior Community No
Tax ID 0472 19 0016
Ownership Fee Simple
SqFt Source Assessor
Special Listing Condition Standard
Read Less Info
Want to know what your home might be worth? Contact us for a FREE valuation!

Our team is ready to help you sell your home for the highest possible price ASAP

Bought with Karina B Srebrow • Beltran & Associates Realty LLC

"My job is to find and attract mastery-based agents to the office, protect the culture, and make sure everyone is happy! "







