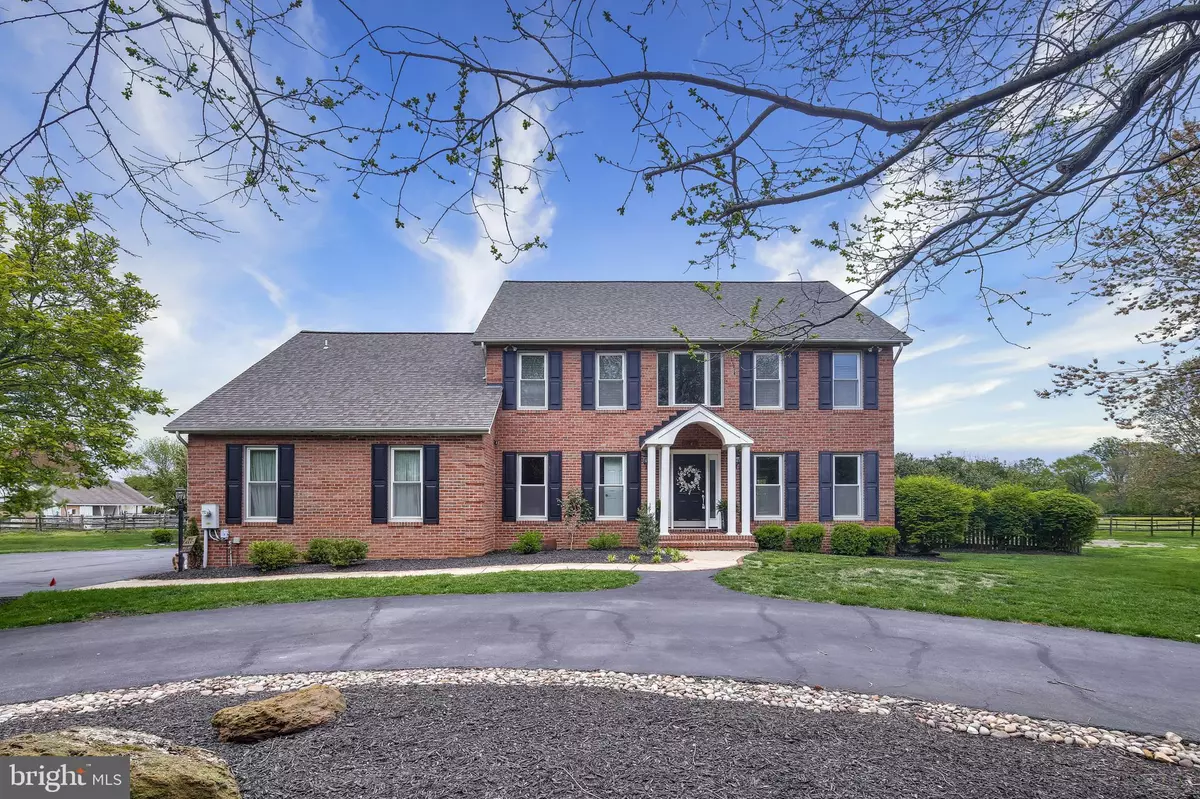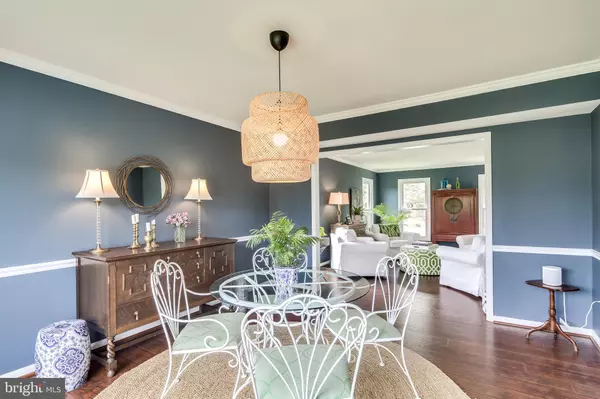$762,000
$750,000
1.6%For more information regarding the value of a property, please contact us for a free consultation.
4 Beds
3 Baths
4,378 SqFt
SOLD DATE : 06/17/2020
Key Details
Sold Price $762,000
Property Type Single Family Home
Sub Type Detached
Listing Status Sold
Purchase Type For Sale
Square Footage 4,378 sqft
Price per Sqft $174
Subdivision St Margarets
MLS Listing ID MDAA432124
Sold Date 06/17/20
Style Colonial
Bedrooms 4
Full Baths 2
Half Baths 1
HOA Y/N N
Abv Grd Liv Area 3,258
Originating Board BRIGHT
Year Built 1989
Annual Tax Amount $8,081
Tax Year 2020
Lot Size 1.000 Acres
Acres 1.0
Property Description
Stately brick-front Colonial in rural setting on an acre of land with in-ground pool! This 4 bedroom 2.5 bath home with fully finished basement has everything your family needs! Lots of space to spread out with Living Room, Office/Den, Family Room, Dining Room and Kitchen on main level, 3 finished rooms with tons of storage space on the lower level and 4 bedrooms including spacious Master Suite with attached Sitting Room/Office on the upper level. Beautiful finishes and thoughtful design elements bring this home to the next level; hardwood floors, crown molding, wainscoting, chair rails, vaulted ceilings, modern lighting, barn doors and elegant stone fireplace covered in shiplap reaching up to the soaring ceiling. The exterior features of this home are equally impressive. Enjoy the refreshing inground pool with surrounding patio area for lounging in the sun, tons of open lawn space for running and playing, raised garden beds, circular front driveway and large side driveway for access to the 2-car attached and detached garages. Located in a serene, rural feeling setting but still only minutes away from RT 50, downtown Annapolis and in the award-winning Broadneck school district. Welcome Home!
Location
State MD
County Anne Arundel
Zoning R1
Rooms
Basement Connecting Stairway, Full, Heated, Improved, Interior Access, Outside Entrance, Rear Entrance, Walkout Stairs, Windows, Fully Finished
Interior
Interior Features Attic, Breakfast Area, Carpet, Ceiling Fan(s), Chair Railings, Combination Dining/Living, Combination Kitchen/Dining, Combination Kitchen/Living, Crown Moldings, Dining Area, Family Room Off Kitchen, Floor Plan - Open, Formal/Separate Dining Room, Kitchen - Eat-In, Kitchen - Gourmet, Kitchen - Island, Kitchen - Table Space, Primary Bath(s), Pantry, Recessed Lighting, Stall Shower, Tub Shower, Upgraded Countertops, Walk-in Closet(s), Water Treat System, WhirlPool/HotTub, Window Treatments, Wood Floors
Hot Water Electric
Heating Forced Air, Programmable Thermostat
Cooling Central A/C, Ceiling Fan(s), Programmable Thermostat
Flooring Hardwood, Ceramic Tile, Carpet
Fireplaces Number 1
Fireplaces Type Mantel(s), Screen, Stone
Equipment Cooktop, Dishwasher, Dryer, Microwave, Oven - Double, Oven - Wall, Refrigerator, Washer, Water Conditioner - Rented, Water Heater
Fireplace Y
Appliance Cooktop, Dishwasher, Dryer, Microwave, Oven - Double, Oven - Wall, Refrigerator, Washer, Water Conditioner - Rented, Water Heater
Heat Source Electric
Laundry Main Floor
Exterior
Exterior Feature Brick, Patio(s)
Garage Additional Storage Area, Garage - Side Entry, Garage Door Opener, Inside Access
Garage Spaces 8.0
Pool Fenced, In Ground
Waterfront N
Water Access N
View Garden/Lawn, Pasture
Roof Type Architectural Shingle
Accessibility None
Porch Brick, Patio(s)
Parking Type Attached Garage, Detached Garage, Driveway
Attached Garage 2
Total Parking Spaces 8
Garage Y
Building
Lot Description Landscaping, Level, Poolside, Premium, Rear Yard, SideYard(s)
Story 3+
Sewer On Site Septic
Water Well
Architectural Style Colonial
Level or Stories 3+
Additional Building Above Grade, Below Grade
Structure Type 2 Story Ceilings,Vaulted Ceilings
New Construction N
Schools
Elementary Schools Windsor Farm
Middle Schools Severn River
High Schools Broadneck
School District Anne Arundel County Public Schools
Others
Senior Community No
Tax ID 020300090051937
Ownership Fee Simple
SqFt Source Assessor
Special Listing Condition Standard
Read Less Info
Want to know what your home might be worth? Contact us for a FREE valuation!

Our team is ready to help you sell your home for the highest possible price ASAP

Bought with Scott A Schuetter • CENTURY 21 New Millennium

"My job is to find and attract mastery-based agents to the office, protect the culture, and make sure everyone is happy! "







