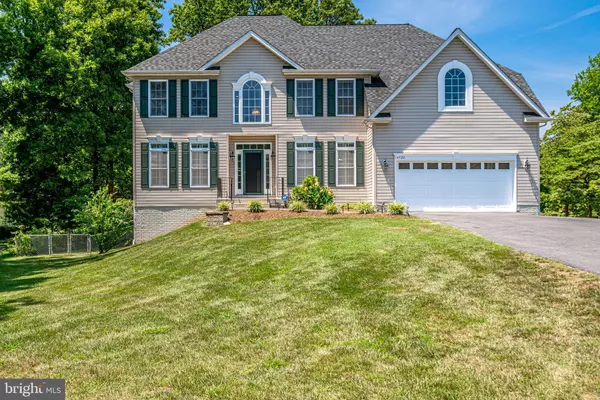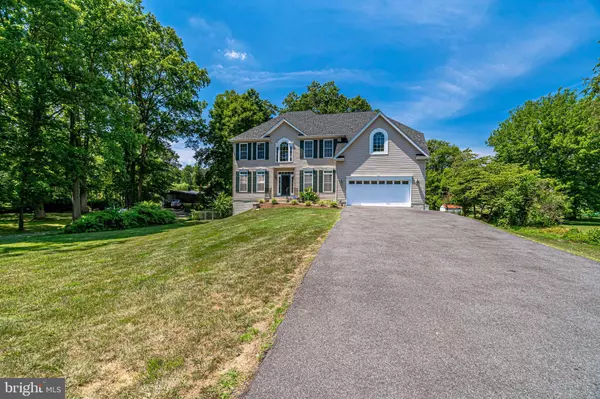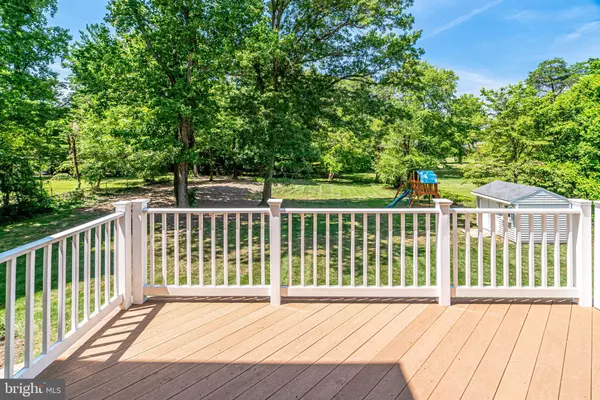$980,000
$985,000
0.5%For more information regarding the value of a property, please contact us for a free consultation.
6 Beds
5 Baths
4,415 SqFt
SOLD DATE : 09/08/2020
Key Details
Sold Price $980,000
Property Type Single Family Home
Sub Type Detached
Listing Status Sold
Purchase Type For Sale
Square Footage 4,415 sqft
Price per Sqft $221
Subdivision Pinecrest
MLS Listing ID VAFX1141024
Sold Date 09/08/20
Style Colonial
Bedrooms 6
Full Baths 4
Half Baths 1
HOA Y/N N
Abv Grd Liv Area 3,570
Originating Board BRIGHT
Year Built 2009
Annual Tax Amount $10,684
Tax Year 2020
Lot Size 0.716 Acres
Acres 0.72
Property Description
An Absolute Stand Out! Located in the community of Pinecrest, this impeccably maintained home is part of a quiet enclave of homes with large lots, flowering trees, shrubs and beautiful natural landscapes. Sitting on .72 acre with graceful lawns and mature trees it is a perfect blend of classic charm and upscale modern comfort. Built in 2009 this spacious custom home in ready to move in! ++++Special Features- Two Story Foyer, Separate Living Room and Dining Rooms, Open Kitchen/Breakfast Area/Family Room Area, Gas Fireplace in Family Room, Walk out to Deck with Steps Down to Back Patio, Office / Den on Main Level Could Be Main Floor Bedroom for 7th Bedroom, Laundry Main Level,6 Bedrooms, 4 Full and One-Half Bath,5 Bedrooms Upper Level, Owner's Bedroom with Large Ensuite Bathroom, Separate Tub, Separate Shower / Two Oversized Walk In Closets, Tray Ceiling in Master Bedroom,2nd Bedroom with Private Bath, Two Bedrooms Share Jack and Jill Bath, Every Bedroom has Walk In Closet, Walk Out Lower Level with Bar Area, Large Open Recreation Rooms, Bedroom and Full Bath, Special Flooring in Part of Basement Suitable for Gym Equipment or Playroom, Dual Stairway, Hardwood Floors, Palladium Windows, Plantation Shutters, Dual Zone Heating and Air Conditioning, Large Concrete Patio in Back, Completely Fenced Back Yard, Invisible Fence, Tool or Garden Shed, Playset, Two Car Garage ++++ Location- Close to Routes 395, 495 and other major roadways makes for a convenient commute. An Alexandria address in Fairfax County gives access to great schools. If the Thomas Jefferson School for Science and Technology is a part of your plans... it's under 2 miles away! Less Than a Mile Away The Pinecrest Golf Course, a narrow par 35, 9-hole executive course featuring hills and ponds provides a challenging golf experience for experienced players and beginners. The golf course, part of the Fairfax County Park system, has a practice putting green, driving cages and indoor practice area as well as a full service clubhouse, pro shop and snack bar. Golf clubs and carts can be rented. Walk to Green Springs Park Originally private property most of the park was deeded to Fairfax County in 1970 for parkland use and the county purchased additional acreage to make it 27 acres.... home to hundreds of flowering plants and trees. It is absolutely spectacular to tour the park and see so much beauty. There are also ponds, delightful walkways, fruit trees, herb and vegetable gardens as well as a horticultural center. The gardens are maintained and there is always something beautiful to see.
Location
State VA
County Fairfax
Zoning 110
Rooms
Other Rooms Living Room, Dining Room, Bedroom 2, Bedroom 4, Bedroom 5, Kitchen, Family Room, Den, Bedroom 1, Exercise Room, Recreation Room, Bedroom 6, Bathroom 1, Bathroom 2, Bathroom 3, Bonus Room
Basement Fully Finished, Outside Entrance, Walkout Level
Interior
Interior Features Ceiling Fan(s), Chair Railings, Crown Moldings, Floor Plan - Open, Wood Floors, Breakfast Area, Double/Dual Staircase, Soaking Tub, Wet/Dry Bar, Carpet, Dining Area, Family Room Off Kitchen, Floor Plan - Traditional, Formal/Separate Dining Room, Kitchen - Island, Kitchen - Table Space, Recessed Lighting, Wainscotting
Hot Water Natural Gas
Heating Forced Air
Cooling Ceiling Fan(s), Central A/C
Fireplaces Number 1
Fireplaces Type Gas/Propane
Equipment Cooktop, Dishwasher, Disposal, Dryer, Exhaust Fan, Icemaker, Extra Refrigerator/Freezer, Oven - Double, Refrigerator, Washer, Oven - Wall
Fireplace Y
Window Features Palladian
Appliance Cooktop, Dishwasher, Disposal, Dryer, Exhaust Fan, Icemaker, Extra Refrigerator/Freezer, Oven - Double, Refrigerator, Washer, Oven - Wall
Heat Source Natural Gas
Laundry Main Floor
Exterior
Exterior Feature Deck(s), Patio(s)
Parking Features Garage - Front Entry
Garage Spaces 2.0
Water Access N
Accessibility None
Porch Deck(s), Patio(s)
Attached Garage 2
Total Parking Spaces 2
Garage Y
Building
Story 3
Sewer Public Sewer
Water Public
Architectural Style Colonial
Level or Stories 3
Additional Building Above Grade, Below Grade
New Construction N
Schools
Elementary Schools Columbia
Middle Schools Holmes
High Schools Annandale
School District Fairfax County Public Schools
Others
Senior Community No
Tax ID 0721 06 0048
Ownership Fee Simple
SqFt Source Assessor
Security Features Security System,Smoke Detector
Special Listing Condition Standard
Read Less Info
Want to know what your home might be worth? Contact us for a FREE valuation!

Our team is ready to help you sell your home for the highest possible price ASAP

Bought with Rachel A Rajala • RE/MAX Allegiance
"My job is to find and attract mastery-based agents to the office, protect the culture, and make sure everyone is happy! "







