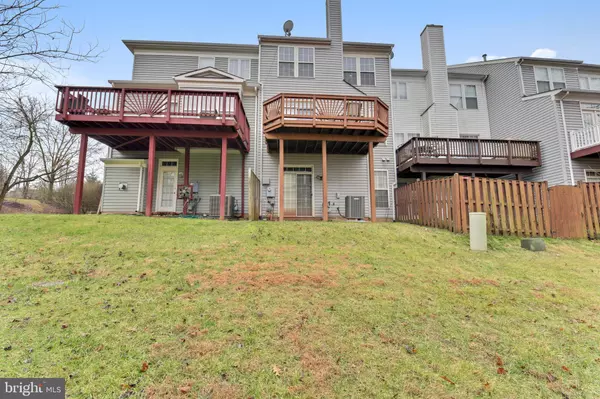$460,000
$450,000
2.2%For more information regarding the value of a property, please contact us for a free consultation.
3 Beds
4 Baths
2,228 SqFt
SOLD DATE : 03/25/2020
Key Details
Sold Price $460,000
Property Type Townhouse
Sub Type Interior Row/Townhouse
Listing Status Sold
Purchase Type For Sale
Square Footage 2,228 sqft
Price per Sqft $206
Subdivision Potomac Lakes
MLS Listing ID VALO403482
Sold Date 03/25/20
Style Colonial
Bedrooms 3
Full Baths 2
Half Baths 2
HOA Fees $85/qua
HOA Y/N Y
Abv Grd Liv Area 2,228
Originating Board BRIGHT
Year Built 1996
Annual Tax Amount $4,278
Tax Year 2019
Lot Size 1,742 Sqft
Acres 0.04
Property Description
Fabulous 3 bedroom, 2 full and 2 half bath garage townhouse in sought after Cascades community! Unbelievable location is across the street from serene Algonkian Park where you can enjoy hiking and nature trails, golf course, picnic areas, rental cabins, water park, playgrounds and boat launch. Upgraded and beautifully maintained home features a newer HVAC (2018), a remodeled kitchen with hardwood floors, granite counters, stainless steel appliances, breakfast bar, tile backsplash, 42 inch white cabinets, center island, 5 burner gas stove and access to sunny deck which is perfect for entertaining. Dining area has cozy wood burning fireplace with marble surround and chair rail. Upper level has a large master suite with cathedral ceiling, walk in closet, granite counters, dual vanity, separate tub and shower. Two secondary bedrooms have sizable closets, ceiling fans with lights and sunny windows. Lower level has a hardwood foyer, spacious recreation room , laundry facilities, half bathroom and sliding glass door to walkout level. One car garage features a work bench, built in storage shelving and access to utility closet. Lots of closet and storage space, including a newly insulated attic with pull down stairs. Plenty of visitor parking throughout neighborhood including directly in front of house. A commuter's dream! Just minutes to Route 7, Route 28, Fairfax County Parkway, Dulles Toll Road and silver line metro station. Conveniently located close to Dulles Town Center mall, shopping plazas, One Loudoun, restaurants, doctor offices, entertainment and schools. Cascades amenities include swimming pools, tennis courts, basketball courts, walking paths, playgrounds and more! Welcome home! : )
Location
State VA
County Loudoun
Zoning 18
Rooms
Other Rooms Dining Room, Primary Bedroom, Bedroom 2, Bedroom 3, Kitchen, Family Room, Recreation Room
Basement Fully Finished, Garage Access, Walkout Level
Interior
Interior Features Carpet, Ceiling Fan(s), Chair Railings, Combination Kitchen/Dining, Crown Moldings, Dining Area, Family Room Off Kitchen, Floor Plan - Open, Kitchen - Eat-In, Kitchen - Gourmet, Kitchen - Island, Kitchen - Table Space, Primary Bath(s), Pantry, Recessed Lighting, Soaking Tub, Tub Shower, Upgraded Countertops, Walk-in Closet(s), Window Treatments, Wood Floors
Hot Water Natural Gas
Heating Forced Air
Cooling Central A/C, Ceiling Fan(s)
Flooring Hardwood, Carpet, Vinyl
Fireplaces Number 1
Fireplaces Type Wood, Marble, Mantel(s)
Equipment Dishwasher, Disposal, Dryer, Exhaust Fan, Icemaker, Microwave, Oven/Range - Gas, Range Hood, Refrigerator, Stainless Steel Appliances, Stove, Washer, Water Heater
Furnishings No
Fireplace Y
Window Features Transom
Appliance Dishwasher, Disposal, Dryer, Exhaust Fan, Icemaker, Microwave, Oven/Range - Gas, Range Hood, Refrigerator, Stainless Steel Appliances, Stove, Washer, Water Heater
Heat Source Natural Gas
Laundry Lower Floor, Has Laundry
Exterior
Garage Garage - Front Entry, Garage Door Opener
Garage Spaces 1.0
Amenities Available Basketball Courts, Common Grounds, Jog/Walk Path, Party Room, Pool - Outdoor, Tennis Courts, Tot Lots/Playground
Waterfront N
Water Access N
Accessibility None
Parking Type Attached Garage
Attached Garage 1
Total Parking Spaces 1
Garage Y
Building
Story 3+
Sewer Public Sewer
Water Public
Architectural Style Colonial
Level or Stories 3+
Additional Building Above Grade, Below Grade
Structure Type Cathedral Ceilings
New Construction N
Schools
Elementary Schools Potowmack
Middle Schools River Bend
High Schools Potomac Falls
School District Loudoun County Public Schools
Others
HOA Fee Include Management,Pool(s),Recreation Facility,Reserve Funds,Snow Removal
Senior Community No
Tax ID 011458625000
Ownership Fee Simple
SqFt Source Assessor
Horse Property N
Special Listing Condition Standard
Read Less Info
Want to know what your home might be worth? Contact us for a FREE valuation!

Our team is ready to help you sell your home for the highest possible price ASAP

Bought with K. Michele Hudnall • Keller Williams Realty

"My job is to find and attract mastery-based agents to the office, protect the culture, and make sure everyone is happy! "







