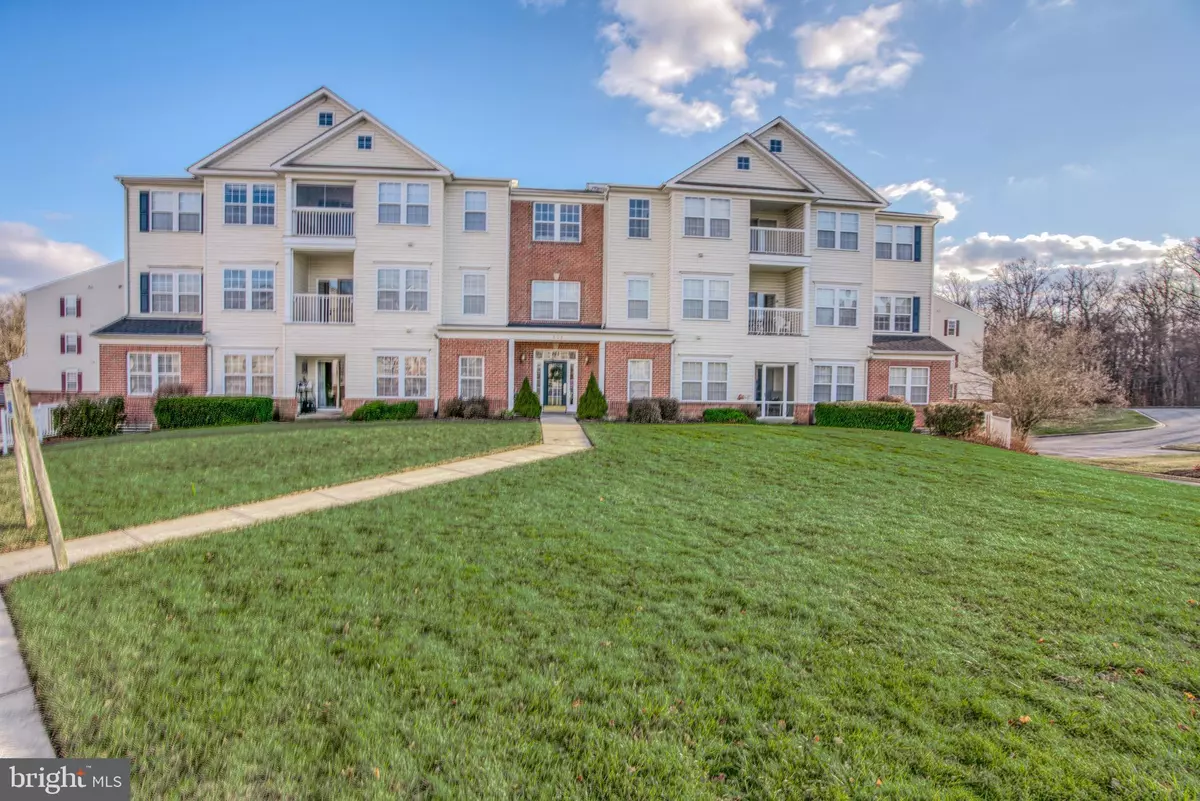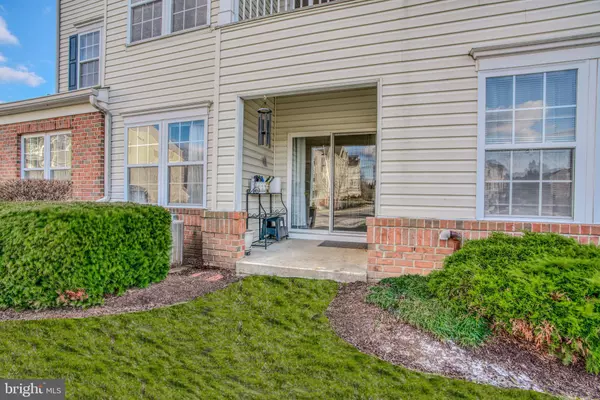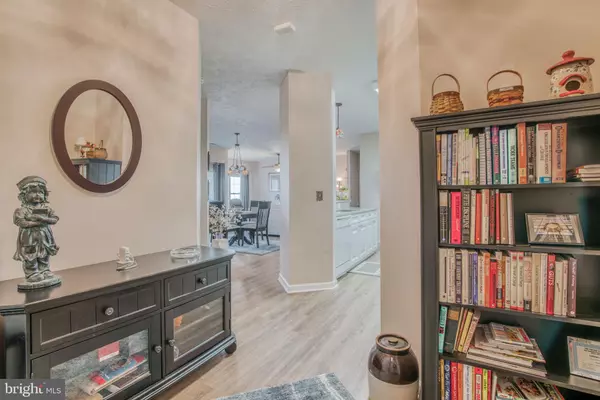$230,000
$230,000
For more information regarding the value of a property, please contact us for a free consultation.
2 Beds
2 Baths
1,400 SqFt
SOLD DATE : 03/03/2020
Key Details
Sold Price $230,000
Property Type Condo
Sub Type Condo/Co-op
Listing Status Sold
Purchase Type For Sale
Square Footage 1,400 sqft
Price per Sqft $164
Subdivision Spenceola Farms
MLS Listing ID MDHR242640
Sold Date 03/03/20
Style Unit/Flat
Bedrooms 2
Full Baths 2
Condo Fees $335/mo
HOA Y/N N
Abv Grd Liv Area 1,400
Originating Board BRIGHT
Year Built 2001
Annual Tax Amount $2,365
Tax Year 2019
Property Description
Maybe you want your own yard, maybe you like a patio, maybe it's the upgrades you desire...well, here you go! This Forest Hill condo is all of that and so much more! Right in Spenceola Farms! Not only gorgeous inside, but there is true value as well! You will love the new vinyl, tasteful flooring (2019), upgraded carpet (2014), HVAC (2013), washer/dryer (2017), refrigerator (2012) & water heater (2011). Not to mention the paint & decor is neutral & clean. Bathrooms come equipped with safety bars & wide doorways. Since it is a main level unit, ease of living & moving around is a breeze. Open the slider to the private patio & you have an open space that feels private & not cramped. Perfect for pets or anyone wanting to enjoy stretching out beyond a cramped balcony. And the added perk to all of this is the secured, garage parking below the building which includes 2 spaces! There is a remote control to the door & your car will stay clean & secure. Two storage areas are super helpful as well as a secure entry lobby, intercom & keyed door once in the vestibule. Dont forget to check out the outdoor space surrounding the development for the gazebo, parklike setting & club house perfect for meetings, get togethers or parties. 2020 is your year! Make it happen! (2 hour notice please)
Location
State MD
County Harford
Zoning R2COS
Rooms
Other Rooms Living Room, Dining Room, Primary Bedroom, Bedroom 2, Kitchen, Laundry, Bathroom 2, Primary Bathroom
Main Level Bedrooms 2
Interior
Interior Features Breakfast Area, Carpet, Ceiling Fan(s), Elevator, Entry Level Bedroom, Floor Plan - Open, Kitchen - Galley, Kitchen - Gourmet, Primary Bath(s), Pantry, Walk-in Closet(s), Window Treatments
Hot Water Electric
Heating Forced Air, Central
Cooling Central A/C, Ceiling Fan(s)
Equipment Built-In Microwave, Dishwasher, Disposal, Dryer, Exhaust Fan, Icemaker, Microwave, Refrigerator, Stove, Washer, Water Heater
Window Features Sliding
Appliance Built-In Microwave, Dishwasher, Disposal, Dryer, Exhaust Fan, Icemaker, Microwave, Refrigerator, Stove, Washer, Water Heater
Heat Source Natural Gas
Laundry Washer In Unit, Dryer In Unit
Exterior
Exterior Feature Patio(s)
Garage Inside Access, Garage Door Opener, Garage - Side Entry, Basement Garage, Additional Storage Area
Garage Spaces 2.0
Parking On Site 2
Amenities Available Common Grounds, Club House, Elevator
Waterfront N
Water Access N
Accessibility Elevator, Level Entry - Main, 32\"+ wide Doors, 36\"+ wide Halls
Porch Patio(s)
Parking Type Attached Garage
Attached Garage 2
Total Parking Spaces 2
Garage Y
Building
Story 1
Unit Features Garden 1 - 4 Floors
Sewer Public Sewer
Water Public
Architectural Style Unit/Flat
Level or Stories 1
Additional Building Above Grade, Below Grade
New Construction N
Schools
School District Harford County Public Schools
Others
Pets Allowed Y
HOA Fee Include Water,Trash,Snow Removal,Management,Lawn Maintenance,Common Area Maintenance
Senior Community No
Tax ID 1303355403
Ownership Condominium
Security Features Intercom,Main Entrance Lock
Special Listing Condition Standard
Pets Description Number Limit
Read Less Info
Want to know what your home might be worth? Contact us for a FREE valuation!

Our team is ready to help you sell your home for the highest possible price ASAP

Bought with John R Manchester • ExecuHome Realty

"My job is to find and attract mastery-based agents to the office, protect the culture, and make sure everyone is happy! "







