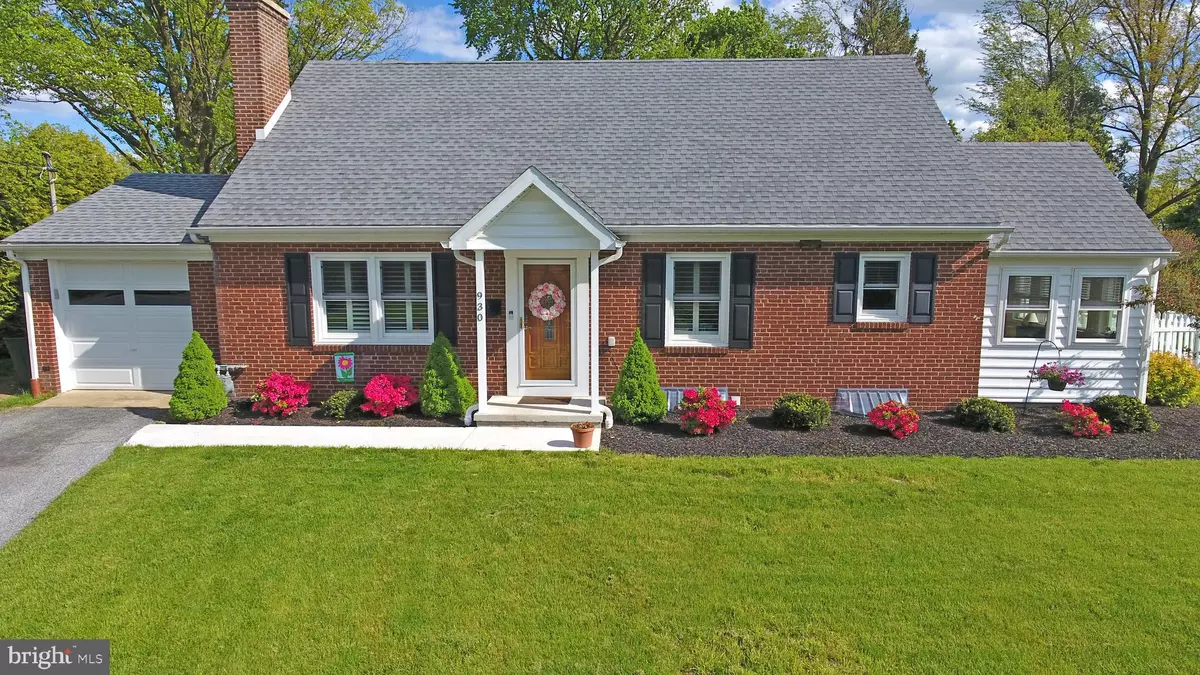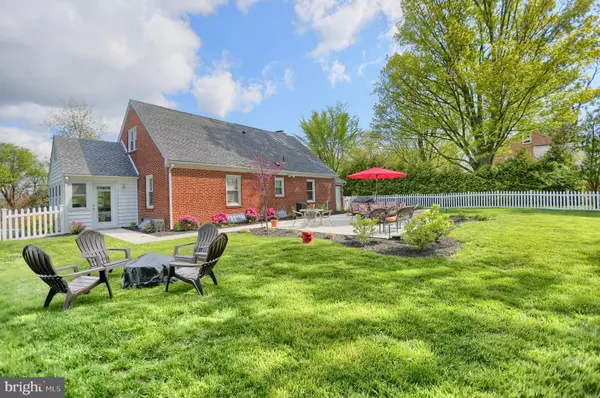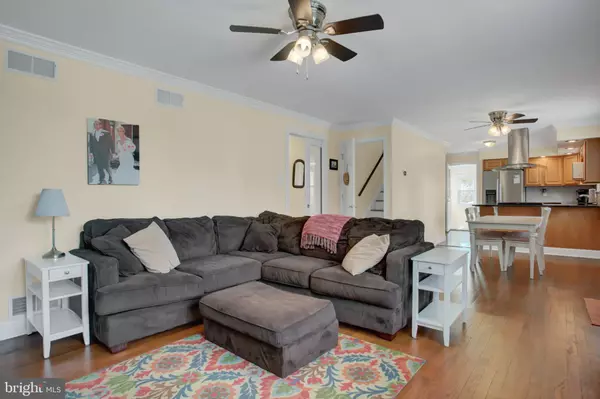$269,900
$269,900
For more information regarding the value of a property, please contact us for a free consultation.
3 Beds
2 Baths
2,255 SqFt
SOLD DATE : 07/01/2020
Key Details
Sold Price $269,900
Property Type Single Family Home
Sub Type Detached
Listing Status Sold
Purchase Type For Sale
Square Footage 2,255 sqft
Price per Sqft $119
Subdivision Washington Heights
MLS Listing ID PACB123504
Sold Date 07/01/20
Style Cape Cod
Bedrooms 3
Full Baths 2
HOA Y/N N
Abv Grd Liv Area 1,726
Originating Board BRIGHT
Year Built 1960
Annual Tax Amount $4,074
Tax Year 2019
Lot Size 0.320 Acres
Acres 0.32
Property Description
Stunning Remodeled Brick Home in the coveted Lemoyne neighborhood of Washington Heights. This home has the classic charm of an older home with an Open Floor Plan of a modern home. See the lists of upgrades done from 2016-2020, including New Kitchen, 2 New Tiled Bathrooms, New Roof, New Furnace, New A/C, Fence, and Outside Entertaining area with lighting and speakers. With the remodeling done you will not need a maintenance budget. Original hardwood flooring flows throughout living room with a fireplace and build-in bookcase, into the formal dining room, and all the bedrooms. Sunroom is being used as an office because of the sunlight and it s peaceful view. The Home also has 2 Beautifully tiled Bathrooms, 2 finished lower level Family Rooms (20 x10 and 28 x 10 ), Pantry, and abundance of storage in the finished Knee Walls with lighting. Professional Landscape Design shows off this beautiful white picket fenced in backyard paradise with 21 X 21 patio and fire pit. The fenced yard means you do not have to walk the dog several times a day- think of that next time it rains and remember those cold winter walks. Speaking of walking- Sellers walk to the West Shore Farmers Market most Saturdays. Walk to Negley Park overlooking the Harrisburg skyline & the Susquehanna River for fireworks and summer concerts. The Park also has playground, tennis, basketball courts, pavilions & several picnic areas.Convenient to Harrisburg, City Island, Rt 581, Rt 11/15, I-83, all the Hospitals, Army and Navy Depots, Highmark, Deloitte etc. *****Upgrades Done from 2016 to 2020- New Kitchen with Upgraded Kitchen Cabinets and Granite Countertops with Tile Backsplash; New Stainless Steel Whirlpool Gas Stove, Exhaust Fan, and Dishwasher; New High Efficiency Natural Gas Furnace; New Central Air Conditioner; Complete Remodel of Both Bathrooms with Lots of Tile, New Vanities and New Toilets; New PEX water lines Throughout; Home Completely Rewired; New Double Pane Windows; New Roof, Gutters, Flashing, and Downspouts with french drains; Remodeled Basement with New Carpet; New Water Heater; Added 21 X 21 Patio with Lighting, Electric, and Speakers; Outdoor Outlets added for convenience, Vinyl Picket Fenced in Entire Back Yard; Concrete Walkway Replaced and Stoop Refinished; New Garage Door and Opener; Built-In Bookshelf Installed and wired for mounting a TV; Added Spacious Walk-in Closet in Master Bedroom; Original Hardwood Floors Stripped and Refinished; Crown Molding Throughout; Finished Knee Wall Storage Areas with Flooring and Lighting; R38 Insulation Blown in Attic; Concrete Chimney Cap Added; Ceiling Fans in Every Room; Installed Hunter Douglas Blinds and Hunter Douglas Plantation Shutters. *****
Location
State PA
County Cumberland
Area Lemoyne Boro (14412)
Zoning RESIDENTIAL
Rooms
Other Rooms Living Room, Dining Room, Primary Bedroom, Bedroom 2, Kitchen, Family Room, Sun/Florida Room, Laundry, Utility Room, Bathroom 2, Bathroom 3, Primary Bathroom
Basement Partially Finished
Main Level Bedrooms 2
Interior
Interior Features Built-Ins, Carpet, Ceiling Fan(s), Crown Moldings, Dining Area, Floor Plan - Open, Pantry, Walk-in Closet(s), Wood Floors
Heating Forced Air
Cooling Central A/C
Flooring Hardwood, Carpet, Vinyl
Fireplaces Number 1
Fireplace Y
Heat Source Natural Gas
Laundry Basement
Exterior
Exterior Feature Patio(s)
Parking Features Garage Door Opener, Oversized
Garage Spaces 6.0
Fence Vinyl
Water Access N
Roof Type Architectural Shingle
Accessibility None
Porch Patio(s)
Attached Garage 1
Total Parking Spaces 6
Garage Y
Building
Story 1.5
Sewer Public Sewer
Water Public
Architectural Style Cape Cod
Level or Stories 1.5
Additional Building Above Grade, Below Grade
New Construction N
Schools
Elementary Schools Washington Heights
Middle Schools New Cumberland
High Schools Cedar Cliff
School District West Shore
Others
Senior Community No
Tax ID 12-21-0267-143
Ownership Fee Simple
SqFt Source Assessor
Acceptable Financing Cash, Conventional, FHA, VA
Listing Terms Cash, Conventional, FHA, VA
Financing Cash,Conventional,FHA,VA
Special Listing Condition Standard
Read Less Info
Want to know what your home might be worth? Contact us for a FREE valuation!

Our team is ready to help you sell your home for the highest possible price ASAP

Bought with WILLIAM F. ROTHMAN • RSR, REALTORS, LLC
"My job is to find and attract mastery-based agents to the office, protect the culture, and make sure everyone is happy! "







