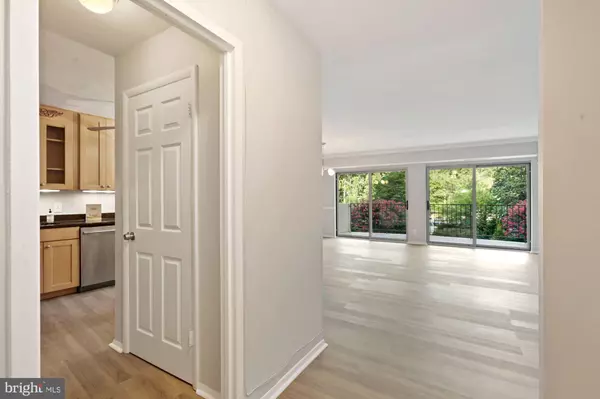$191,000
$185,000
3.2%For more information regarding the value of a property, please contact us for a free consultation.
1 Bed
1 Bath
955 SqFt
SOLD DATE : 09/11/2020
Key Details
Sold Price $191,000
Property Type Condo
Sub Type Condo/Co-op
Listing Status Sold
Purchase Type For Sale
Square Footage 955 sqft
Price per Sqft $200
Subdivision Parkside Plaza Codm
MLS Listing ID MDMC717672
Sold Date 09/11/20
Style Traditional
Bedrooms 1
Full Baths 1
Condo Fees $639/mo
HOA Y/N N
Abv Grd Liv Area 955
Originating Board BRIGHT
Year Built 1965
Annual Tax Amount $1,769
Tax Year 2019
Property Description
** Open Sunday 8/16, 1-3PM**1bed/1bath in the sought after Parkside Plaza Condominiums. Enjoy beautiful views from your light filled open living/dining/kitchen with two large glass sliding doors leading to an expansive balcony. Waterproof laminate flooring throughout. Renovated kitchen with stainless steel appliances & gas cooking. Fresh paint throughout. The bathroom was renovated in 2015. Fantastic location! The Sligo Creek Trail is across the street, the Silver Spring Metro and 495 access are approximately a mile away and two proposed Purple Line stops are approximately 1/3 mile away. Parkside Plaza is a full service condo community providing its residents with luxury amenities including a 24/7 concierge, outdoor pool with grilling facilities, community garden, fitness room, sauna, laundry facilities on every floor, complementary rush hour shuttle to the Metro and ample unassigned parking. The condo fee includes all of these services PLUS utilities and extra storage. Hallways being renovated. Seller request all offers by 1PM on Monday 8/16
Location
State MD
County Montgomery
Zoning R10
Rooms
Main Level Bedrooms 1
Interior
Hot Water S/W Changeover
Heating Forced Air
Cooling Central A/C
Flooring Laminated
Equipment Built-In Microwave, Dishwasher, Disposal, Oven/Range - Gas, Stainless Steel Appliances, Refrigerator
Furnishings No
Fireplace N
Appliance Built-In Microwave, Dishwasher, Disposal, Oven/Range - Gas, Stainless Steel Appliances, Refrigerator
Heat Source Natural Gas
Laundry Common
Exterior
Exterior Feature Balcony
Utilities Available Phone, Water Available, Electric Available, Cable TV
Amenities Available Concierge, Elevator, Laundry Facilities, Pool - Outdoor, Community Center
Water Access N
Accessibility Elevator
Porch Balcony
Garage N
Building
Story 1
Sewer Public Sewer
Water Public
Architectural Style Traditional
Level or Stories 1
Additional Building Above Grade, Below Grade
New Construction N
Schools
School District Montgomery County Public Schools
Others
HOA Fee Include Air Conditioning,Common Area Maintenance,Custodial Services Maintenance,Electricity,Heat,Laundry,Management,Pool(s),Reserve Funds,Sewer,Snow Removal,Trash,Water
Senior Community No
Tax ID 161302146320
Ownership Condominium
Security Features Desk in Lobby
Horse Property N
Special Listing Condition Standard
Read Less Info
Want to know what your home might be worth? Contact us for a FREE valuation!

Our team is ready to help you sell your home for the highest possible price ASAP

Bought with Leah A Harris • Long & Foster Real Estate, Inc.
"My job is to find and attract mastery-based agents to the office, protect the culture, and make sure everyone is happy! "







