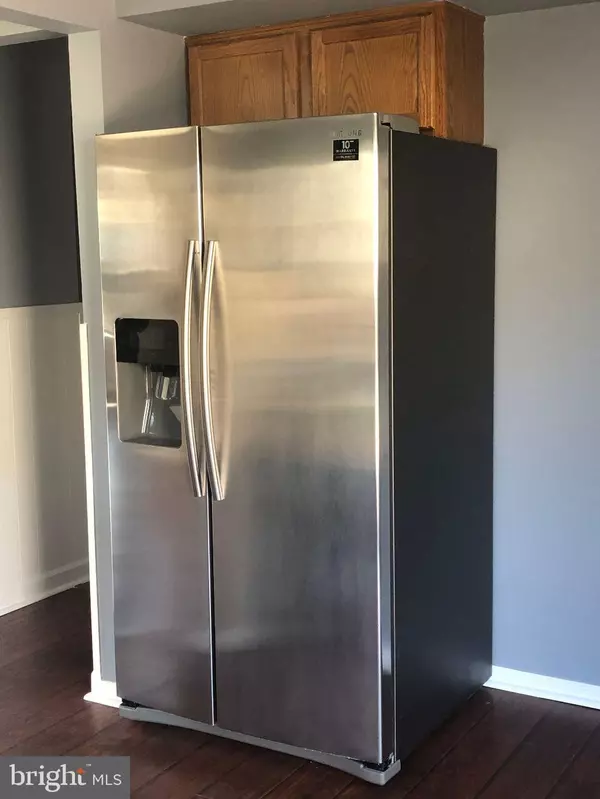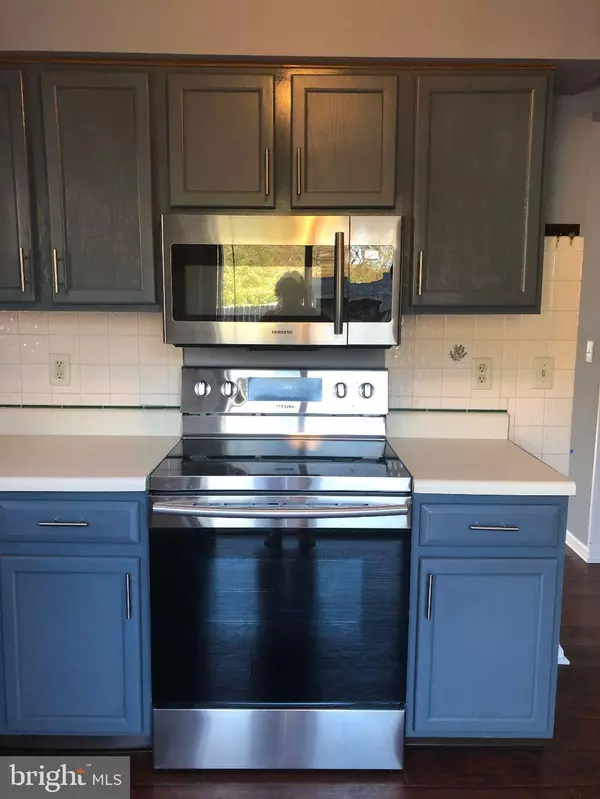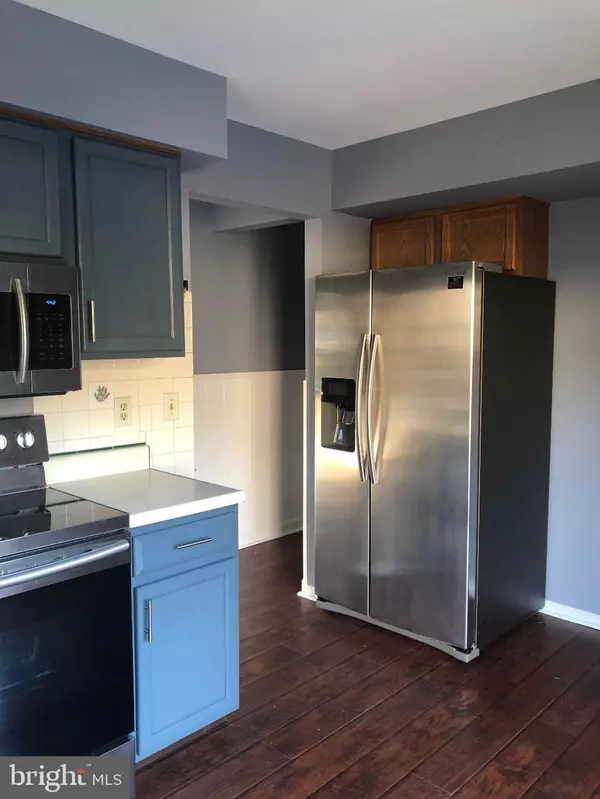$189,900
$189,900
For more information regarding the value of a property, please contact us for a free consultation.
3 Beds
3 Baths
1 SqFt
SOLD DATE : 06/15/2020
Key Details
Sold Price $189,900
Property Type Single Family Home
Sub Type Twin/Semi-Detached
Listing Status Sold
Purchase Type For Sale
Square Footage 1 sqft
Price per Sqft $189,900
Subdivision Millcreek
MLS Listing ID DEKT100023
Sold Date 06/15/20
Style Other
Bedrooms 3
Full Baths 2
Half Baths 1
HOA Y/N N
Abv Grd Liv Area 1
Originating Board BRIGHT
Year Built 1996
Annual Tax Amount $1,587
Tax Year 2018
Lot Size 5,031 Sqft
Acres 0.12
Lot Dimensions 43.75 x 115.00
Property Description
Extremely attractive 3-bedroom, 2.5-bath twin ready for quick occupancy in the much desired development of Millcreek. New carpeting. Newly custom painted throughout. New s/s appliances. 1st floor master. 2 bedrooms, loft, walk-in closet & bathroom on 2nd floor. New vinyl in 2nd floor bath. New chandelier. New storm door and blinds on slider. New flooring in powder & hall. Cathedral ceiling. Engineered hardwood flooring on 1st floor. Shed. Large rear deck. Large shed. Privacy-fenced rear yard. Awning at front of house to alleviate western sun. Box window. Custom front patio and attractive flowerbeds. Grab it while it's available. It will not last long. Owner is a DE lic Realtor.
Location
State DE
County Kent
Area Capital (30802)
Zoning RM1
Rooms
Other Rooms Dining Room, Primary Bedroom, Bedroom 2, Kitchen, Bedroom 1, Great Room, Laundry, Loft, Other, Bathroom 1, Primary Bathroom, Half Bath
Main Level Bedrooms 1
Interior
Interior Features Ceiling Fan(s), Dining Area, Primary Bath(s), Carpet, Tub Shower, Wood Floors, Attic, Crown Moldings, Entry Level Bedroom
Cooling Central A/C
Flooring Hardwood, Carpet, Vinyl
Equipment Built-In Microwave, Built-In Range, Dishwasher, Microwave, Oven - Self Cleaning, Oven/Range - Electric, Refrigerator, Stainless Steel Appliances, Stove, Water Heater
Fireplace N
Window Features Bay/Bow,Skylights
Appliance Built-In Microwave, Built-In Range, Dishwasher, Microwave, Oven - Self Cleaning, Oven/Range - Electric, Refrigerator, Stainless Steel Appliances, Stove, Water Heater
Heat Source Natural Gas
Laundry Main Floor
Exterior
Fence Fully, Wood, Rear
Water Access N
Accessibility Flooring Mod, Level Entry - Main
Garage N
Building
Story 2
Sewer Public Sewer
Water Public
Architectural Style Other
Level or Stories 2
Additional Building Above Grade, Below Grade
New Construction N
Schools
School District Capital
Others
Senior Community No
Tax ID ED-05-05717-02-1700-000
Ownership Fee Simple
SqFt Source Assessor
Acceptable Financing Conventional, FHA, VA
Horse Property N
Listing Terms Conventional, FHA, VA
Financing Conventional,FHA,VA
Special Listing Condition Standard
Read Less Info
Want to know what your home might be worth? Contact us for a FREE valuation!

Our team is ready to help you sell your home for the highest possible price ASAP

Bought with Ilana Smith • Keller Williams Realty Central-Delaware
"My job is to find and attract mastery-based agents to the office, protect the culture, and make sure everyone is happy! "







