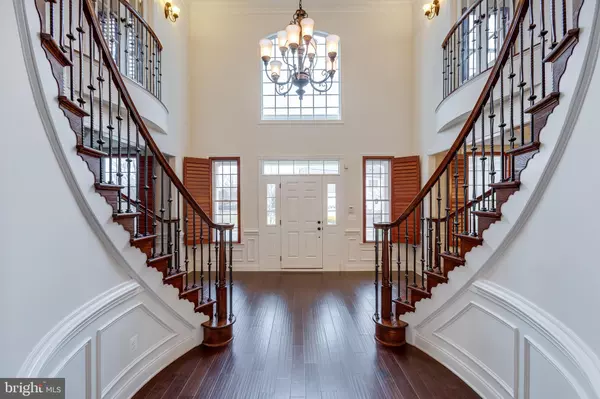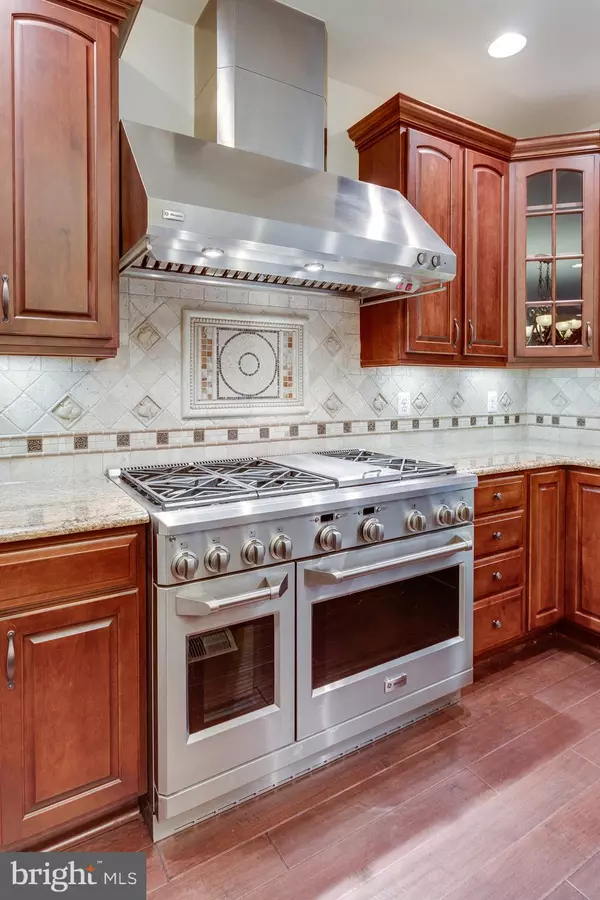$1,175,000
$1,200,000
2.1%For more information regarding the value of a property, please contact us for a free consultation.
6 Beds
8 Baths
8,283 SqFt
SOLD DATE : 11/13/2020
Key Details
Sold Price $1,175,000
Property Type Single Family Home
Sub Type Detached
Listing Status Sold
Purchase Type For Sale
Square Footage 8,283 sqft
Price per Sqft $141
Subdivision Dominion Valley Country Club
MLS Listing ID VAPW502978
Sold Date 11/13/20
Style Traditional
Bedrooms 6
Full Baths 6
Half Baths 2
HOA Fees $155/mo
HOA Y/N Y
Abv Grd Liv Area 6,524
Originating Board BRIGHT
Year Built 2010
Annual Tax Amount $11,583
Tax Year 2020
Lot Size 0.377 Acres
Acres 0.38
Property Description
Gated golf community Dominion Valley Country Club offers this loaded Hampton Estate model, just steps away from the club house and driving range of this renowned Arnold Palmer Signature golf course! Located at the foothills of the beautiful Bull Run Mountain, enjoy scenic vistas from this home. Grand stone and stucco estate home offers 6 full bedrooms 8 total bathrooms and a 3 car side load attached garage. Fully fenced in rear lot with lots of privacy and mature Leland Cyprus screening. Grand foyer boasts two story entry, dual curved stair case, Romeo and Juliet balconies above, wide plank hand scrapped hardwood on entire main level! Gourmet chefs kitchen with commercial grade appliance package, entertainers dream island and butlers pantry, lots of room for family gatherings! Naples sunroom extension and side wing conservatory expansion offer for maximum square footage this model can offer! Upper level has master suite with high vaulted ceilings, walk in closets, luxurious master bathroom suite and multiple his and her walk in closets. Secondary bedrooms on upper level are all huge and have private bathrooms/sitting room areas attached! Lower level adds 2 more full bathrooms and bedroom spaces, along with media screening room, wet bar and huge wine cellar space! This home is grand and ready to be personalized by your family! Make it yours.
Location
State VA
County Prince William
Zoning RPC
Rooms
Other Rooms Other, Media Room
Basement Partial
Interior
Interior Features Carpet, Breakfast Area, Butlers Pantry, Ceiling Fan(s), Chair Railings, Crown Moldings, Curved Staircase, Double/Dual Staircase, Dining Area, Exposed Beams, Family Room Off Kitchen, Floor Plan - Traditional, Floor Plan - Open, Formal/Separate Dining Room, Kitchen - Eat-In, Kitchen - Gourmet, Kitchen - Island, Kitchen - Table Space, Primary Bath(s), Pantry, Recessed Lighting, Skylight(s), Window Treatments, Wet/Dry Bar, Walk-in Closet(s), Upgraded Countertops, Soaking Tub, Wine Storage, Wood Floors, Other
Hot Water 60+ Gallon Tank
Heating Central, Forced Air, Programmable Thermostat, Other
Cooling Central A/C, Ceiling Fan(s), Programmable Thermostat, Other
Flooring Ceramic Tile, Carpet, Hardwood, Other
Fireplaces Number 3
Fireplaces Type Fireplace - Glass Doors, Gas/Propane, Marble, Mantel(s), Other
Equipment Built-In Microwave, Dishwasher, Disposal, Commercial Range, Built-In Range, Icemaker, Oven - Double, Oven - Self Cleaning, Oven - Wall, Oven/Range - Gas, Refrigerator
Furnishings No
Fireplace Y
Window Features Palladian,Screens,Skylights,Vinyl Clad
Appliance Built-In Microwave, Dishwasher, Disposal, Commercial Range, Built-In Range, Icemaker, Oven - Double, Oven - Self Cleaning, Oven - Wall, Oven/Range - Gas, Refrigerator
Heat Source Natural Gas, Other, Electric
Laundry Main Floor, Hookup
Exterior
Garage Garage - Side Entry, Garage Door Opener, Inside Access, Oversized, Other
Garage Spaces 9.0
Fence Board
Utilities Available Cable TV, Cable TV Available, Electric Available, Natural Gas Available, Propane, Water Available, Other
Amenities Available Basketball Courts, Bike Trail, Community Center, Common Grounds, Club House, Exercise Room, Fitness Center, Gated Community, Golf Course, Golf Club, Golf Course Membership Available, Horse Trails, Jog/Walk Path, Party Room, Pier/Dock, Pool - Indoor, Pool - Outdoor, Pool Mem Avail, Recreational Center, Security, Swimming Pool, Tennis Courts, Tot Lots/Playground, Volleyball Courts, Other
Waterfront N
Water Access N
View Golf Course, Garden/Lawn, Panoramic, Scenic Vista, Trees/Woods, Other
Roof Type Asphalt
Street Surface Paved
Accessibility None, Other
Road Frontage Private, Road Maintenance Agreement
Parking Type Attached Garage, Driveway, Other
Attached Garage 3
Total Parking Spaces 9
Garage Y
Building
Story 2
Foundation Slab, Other, Concrete Perimeter
Sewer Public Sewer
Water Public
Architectural Style Traditional
Level or Stories 2
Additional Building Above Grade, Below Grade
Structure Type 9'+ Ceilings,2 Story Ceilings,Beamed Ceilings,Cathedral Ceilings,Dry Wall,High,Other,Tray Ceilings,Vaulted Ceilings
New Construction N
Schools
Elementary Schools Alvey
Middle Schools Ronald Wilson Regan
High Schools Battlefield
School District Prince William County Public Schools
Others
Pets Allowed Y
HOA Fee Include Common Area Maintenance,Fiber Optics Available,Management,Pool(s),Recreation Facility,Reserve Funds,Road Maintenance,Security Gate,Snow Removal,Trash,Other
Senior Community No
Tax ID 7298-89-0188
Ownership Fee Simple
SqFt Source Assessor
Security Features Electric Alarm,Main Entrance Lock,Security Gate,Smoke Detector
Acceptable Financing FHA, VA, Other, Conventional, Cash
Horse Property N
Listing Terms FHA, VA, Other, Conventional, Cash
Financing FHA,VA,Other,Conventional,Cash
Special Listing Condition Standard
Pets Description Cats OK, Dogs OK
Read Less Info
Want to know what your home might be worth? Contact us for a FREE valuation!

Our team is ready to help you sell your home for the highest possible price ASAP

Bought with Barbara S. Costa • Keller Williams Realty/Lee Beaver & Assoc.

"My job is to find and attract mastery-based agents to the office, protect the culture, and make sure everyone is happy! "







