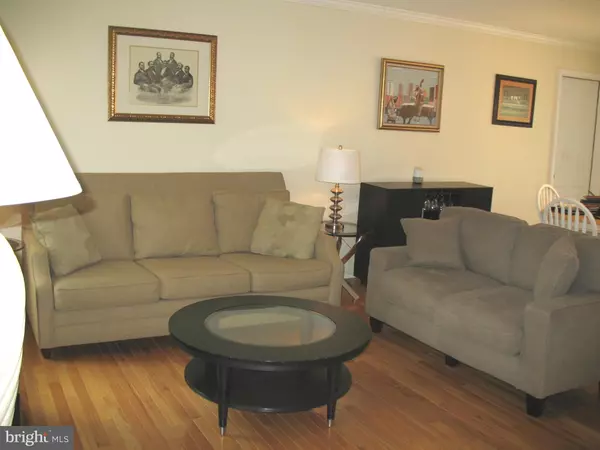$359,000
$352,900
1.7%For more information regarding the value of a property, please contact us for a free consultation.
3 Beds
2 Baths
1,332 SqFt
SOLD DATE : 09/30/2020
Key Details
Sold Price $359,000
Property Type Single Family Home
Sub Type Detached
Listing Status Sold
Purchase Type For Sale
Square Footage 1,332 sqft
Price per Sqft $269
Subdivision Rambling Hills
MLS Listing ID MDPG578740
Sold Date 09/30/20
Style Split Level
Bedrooms 3
Full Baths 2
HOA Y/N N
Abv Grd Liv Area 1,332
Originating Board BRIGHT
Year Built 1978
Annual Tax Amount $3,248
Tax Year 2019
Lot Size 0.267 Acres
Acres 0.27
Property Description
Back on the market. Buyers got cold feet. Their loss is your gain! NEW LOWER PRICE!! MAGNIFICENT, well-maintained 3BR, 2FB split-level in the sought after community of Rambling Hills! This beauty has many upgrades that were just completed in 2018, including a gourmet kitchen w/ 42" white cabinets, granite countertops, stainless steel appliances, island & pendant/recessed lighting! Other 2018 upgrades include a finished lower level recreation room w/ recessed lighting, spacious full bathroom featuring a large shower w/ built-in seating, 2-car garage addition w/ loft for extra storage and new windows throughout. Gleaming hardwood flooring is on all 3 levels and the spacious master bedroom features a ceiling fan, crown molding & direct access to the hallway bathroom w/ double vanity sinks. Enjoy the outdoors relaxing on your "maintenance free" deck or entertain in the large fully fenced backyard w/ shed! Public transportation, major highways & shopping are within close proximity, but this beauty is located on a quiet street of well-maintained homes! This home is truly a "must see" and will not last!
Location
State MD
County Prince Georges
Zoning R80
Rooms
Other Rooms Living Room, Dining Room, Primary Bedroom, Bedroom 2, Bedroom 3, Kitchen, Recreation Room, Bathroom 1, Bathroom 2
Basement Fully Finished
Interior
Interior Features Ceiling Fan(s), Crown Moldings, Dining Area, Floor Plan - Open, Kitchen - Gourmet, Kitchen - Island, Recessed Lighting, Upgraded Countertops, Wood Floors
Hot Water Electric
Heating Heat Pump(s)
Cooling Central A/C, Ceiling Fan(s)
Flooring Hardwood, Ceramic Tile
Equipment Built-In Microwave, Dishwasher, Disposal, Washer, Dryer, Refrigerator, Stove, Water Heater, Stainless Steel Appliances
Fireplace N
Appliance Built-In Microwave, Dishwasher, Disposal, Washer, Dryer, Refrigerator, Stove, Water Heater, Stainless Steel Appliances
Heat Source Electric
Laundry Lower Floor
Exterior
Exterior Feature Deck(s)
Garage Garage - Front Entry, Garage Door Opener, Inside Access, Additional Storage Area
Garage Spaces 6.0
Fence Rear
Waterfront N
Water Access N
Accessibility None
Porch Deck(s)
Parking Type Attached Garage, Driveway
Attached Garage 2
Total Parking Spaces 6
Garage Y
Building
Lot Description Front Yard, Rear Yard
Story 3
Sewer Public Sewer
Water Public
Architectural Style Split Level
Level or Stories 3
Additional Building Above Grade, Below Grade
New Construction N
Schools
Elementary Schools Call School Board
Middle Schools Call School Board
High Schools Call School Board
School District Prince George'S County Public Schools
Others
Senior Community No
Tax ID 17131469329
Ownership Fee Simple
SqFt Source Assessor
Security Features Security System,Monitored,Smoke Detector
Acceptable Financing Cash, Conventional, FHA, VA
Listing Terms Cash, Conventional, FHA, VA
Financing Cash,Conventional,FHA,VA
Special Listing Condition Standard
Read Less Info
Want to know what your home might be worth? Contact us for a FREE valuation!

Our team is ready to help you sell your home for the highest possible price ASAP

Bought with Jackita D Bass • Realty Pros

"My job is to find and attract mastery-based agents to the office, protect the culture, and make sure everyone is happy! "







