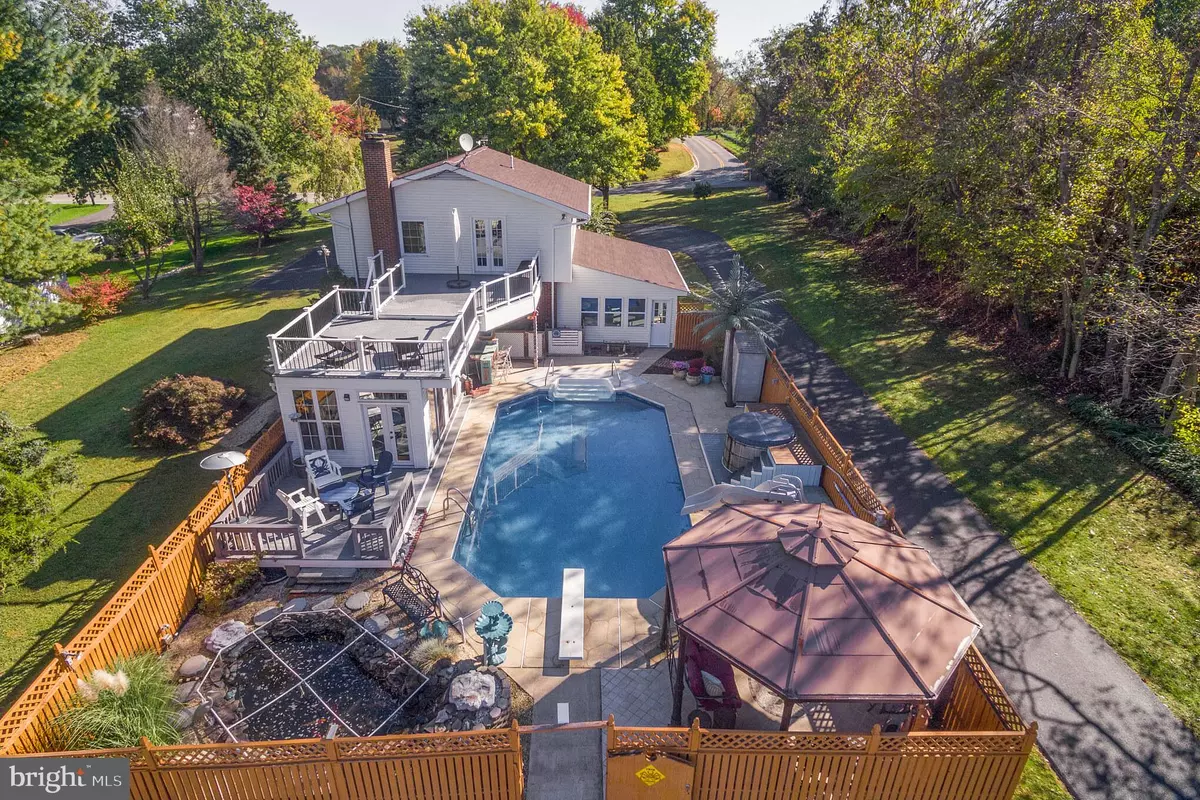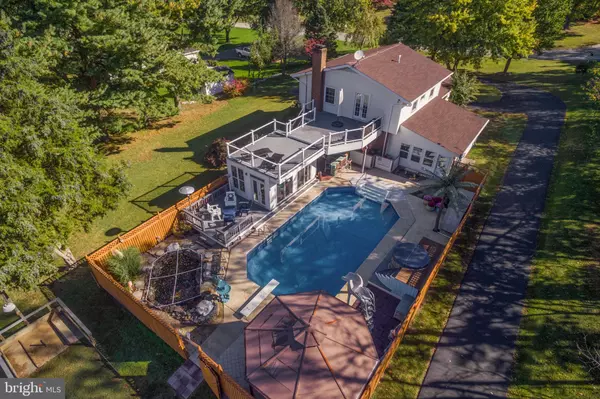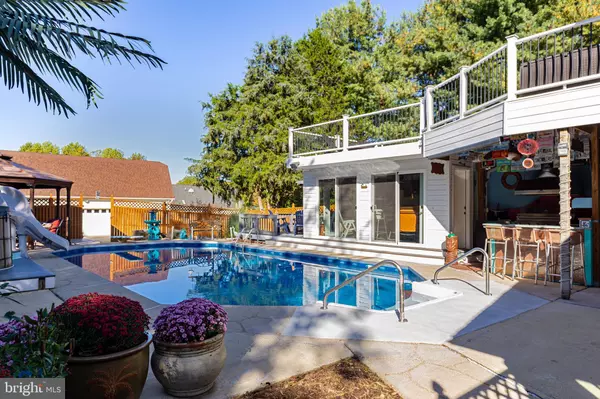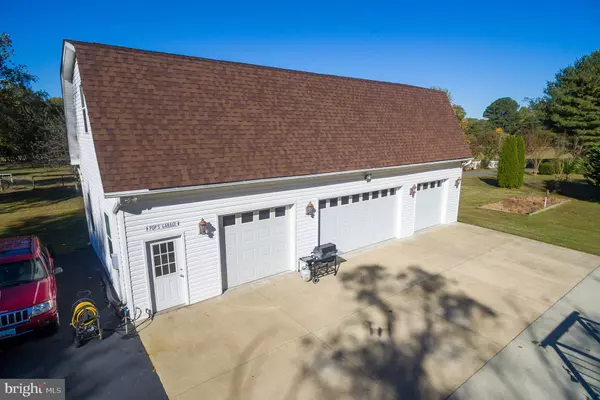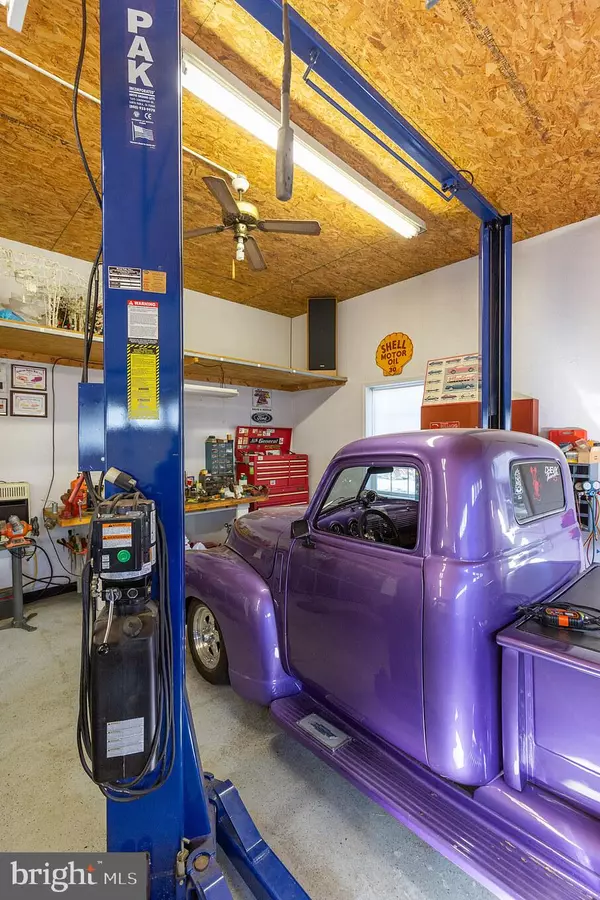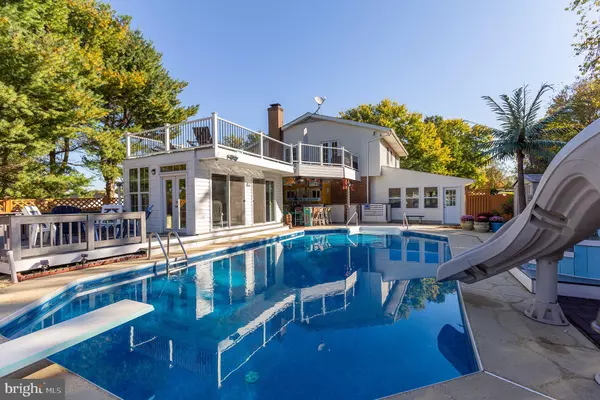$550,000
$559,900
1.8%For more information regarding the value of a property, please contact us for a free consultation.
3 Beds
4 Baths
3,166 SqFt
SOLD DATE : 04/03/2020
Key Details
Sold Price $550,000
Property Type Single Family Home
Sub Type Detached
Listing Status Sold
Purchase Type For Sale
Square Footage 3,166 sqft
Price per Sqft $173
Subdivision None Available
MLS Listing ID MDCA173168
Sold Date 04/03/20
Style Colonial
Bedrooms 3
Full Baths 2
Half Baths 2
HOA Y/N N
Abv Grd Liv Area 2,356
Originating Board BRIGHT
Year Built 1984
Annual Tax Amount $4,677
Tax Year 2020
Lot Size 1.000 Acres
Acres 1.0
Property Description
***BACK ON THE MARKET AT NEW LOWER PRICE*** Previous buyers' financing fell apart and their loss is your gain!! Pack Your Bags & Get Ready To Live On Vacation!!! Set Back In The Coveted Rural "Old Dunkirk" With No HOA & Just A Short Drive To The Shopping District. The Owners Of This Home Have Worked Hard To Create A Real-Life Paradise. The Cabana Bar & Poolhouse Feature A Commercial 52" Grill With Side Burners & Commercial Ventilation System. 1/2 Bath, Sink, Mini & Full-Size Fridges. After You Close The Pool Fire Up The Wall Mounted Propane Heaters & Retreat To Your 4 Car Garage/Workshop With Oversized 7k Lift, Floor Mount Air Compressor, Gas Oven, Hot Water & HUGE Full-Length Loft For Storage Or Another Workshop. Inside There Are 3 Floors Where You Will Find Well Maintained Spacious Living Areas Featuring A 420 SQFT Sunroom (Not Included In The Finished SQFT) An Updated Kitchen & Master Bath. Very Little Carpet & Lots Of Glistening Hardwoods. Off The Master Walk Out To More Paradise On Your Weatherproof Balcony/Deck Overlooking Your Property, Pool Area, & Koi Pond With Large Mature Koi. Underneath Features A Trex Water Drainage System To Protect Your Patio & Cabana Areas. Don't Take Our Word For It... Come See It In Person To See The Pride Of Ownership & All The Upgrades That Are Too Many To List. Appraisal, Home Inspection, Septic Text, Water Test, & Clear Termite Report In Hand... Just need an acceptable offer!
Location
State MD
County Calvert
Zoning RUR
Rooms
Basement Other
Interior
Heating Heat Pump(s)
Cooling Central A/C
Fireplaces Number 2
Fireplaces Type Free Standing, Gas/Propane, Wood
Fireplace Y
Heat Source Electric, Other
Exterior
Exterior Feature Deck(s), Enclosed, Patio(s), Screened
Parking Features Additional Storage Area, Garage Door Opener, Oversized
Garage Spaces 4.0
Pool In Ground
Water Access N
Accessibility None
Porch Deck(s), Enclosed, Patio(s), Screened
Total Parking Spaces 4
Garage Y
Building
Story 3+
Sewer Community Septic Tank, Private Septic Tank
Water Well
Architectural Style Colonial
Level or Stories 3+
Additional Building Above Grade, Below Grade
New Construction N
Schools
School District Calvert County Public Schools
Others
Senior Community No
Tax ID 0503105504
Ownership Fee Simple
SqFt Source Estimated
Acceptable Financing Conventional, FHA, VA, Cash
Listing Terms Conventional, FHA, VA, Cash
Financing Conventional,FHA,VA,Cash
Special Listing Condition Standard
Read Less Info
Want to know what your home might be worth? Contact us for a FREE valuation!

Our team is ready to help you sell your home for the highest possible price ASAP

Bought with Robin D Cavallaro • RE/MAX One
"My job is to find and attract mastery-based agents to the office, protect the culture, and make sure everyone is happy! "


