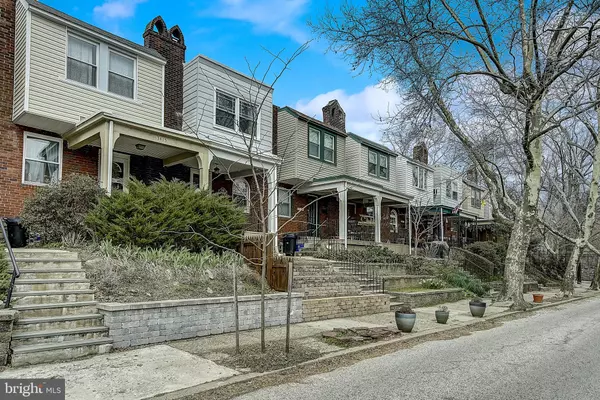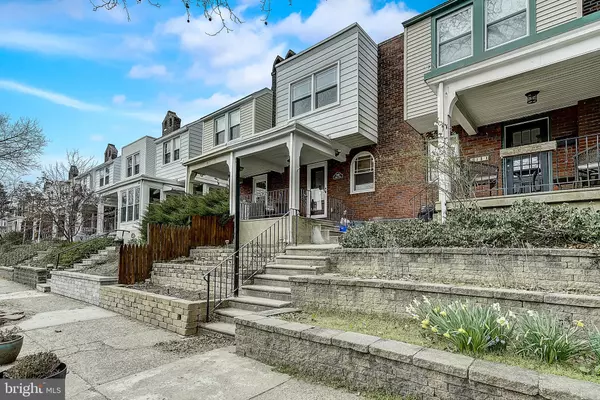$265,000
$259,900
2.0%For more information regarding the value of a property, please contact us for a free consultation.
3 Beds
1 Bath
936 SqFt
SOLD DATE : 07/06/2020
Key Details
Sold Price $265,000
Property Type Townhouse
Sub Type Interior Row/Townhouse
Listing Status Sold
Purchase Type For Sale
Square Footage 936 sqft
Price per Sqft $283
Subdivision East Falls
MLS Listing ID PAPH882110
Sold Date 07/06/20
Style Straight Thru
Bedrooms 3
Full Baths 1
HOA Y/N N
Abv Grd Liv Area 936
Originating Board BRIGHT
Year Built 1939
Annual Tax Amount $2,503
Tax Year 2020
Lot Size 981 Sqft
Acres 0.02
Lot Dimensions 15.83 x 62.00
Property Description
* 3D Virtual Tour Available! * Welcome home to this charming and cozy East Falls rowhome with a 1-car garage and driveway parking!! Open floor plan with living and dining areas that are bright and sunny, a renovated kitchen that includes stainless steel appliances, ceramic tile counters and floor, wood cabinets, and an arched doorway that leads to the small deck, perfect for grilling. Three bedrooms and a renovated bathroom on the upper level. Newer central ductless A/C on the first-floor, rewired electric and panel, re-tarred roof, exterior landscaping and retaining wall work was done recently, newer rear door, replacement windows, security system, and much more. Easy commute to downtown and minutes from Kelly Drive and Septa East Falls Regional Rail stop nearby.
Location
State PA
County Philadelphia
Area 19129 (19129)
Zoning RSA5
Rooms
Other Rooms Living Room, Dining Room, Bedroom 2, Bedroom 3, Kitchen, Bedroom 1, Full Bath
Basement Full, Partially Finished
Interior
Hot Water Natural Gas
Heating Radiator
Cooling Ductless/Mini-Split, Wall Unit
Equipment Built-In Microwave, Built-In Range, Dishwasher, Disposal, Oven - Self Cleaning, Oven/Range - Gas, Refrigerator, Stainless Steel Appliances
Fireplace N
Appliance Built-In Microwave, Built-In Range, Dishwasher, Disposal, Oven - Self Cleaning, Oven/Range - Gas, Refrigerator, Stainless Steel Appliances
Heat Source Natural Gas
Laundry Basement
Exterior
Garage Built In
Garage Spaces 1.0
Waterfront N
Water Access N
Roof Type Flat,Rubber
Accessibility None
Parking Type Attached Garage, Driveway
Attached Garage 1
Total Parking Spaces 1
Garage Y
Building
Story 2
Sewer Public Sewer
Water Public
Architectural Style Straight Thru
Level or Stories 2
Additional Building Above Grade, Below Grade
New Construction N
Schools
School District The School District Of Philadelphia
Others
Senior Community No
Tax ID 382140400
Ownership Fee Simple
SqFt Source Assessor
Special Listing Condition Standard
Read Less Info
Want to know what your home might be worth? Contact us for a FREE valuation!

Our team is ready to help you sell your home for the highest possible price ASAP

Bought with Brian Higgins • BHHS Fox & Roach-Art Museum

"My job is to find and attract mastery-based agents to the office, protect the culture, and make sure everyone is happy! "







