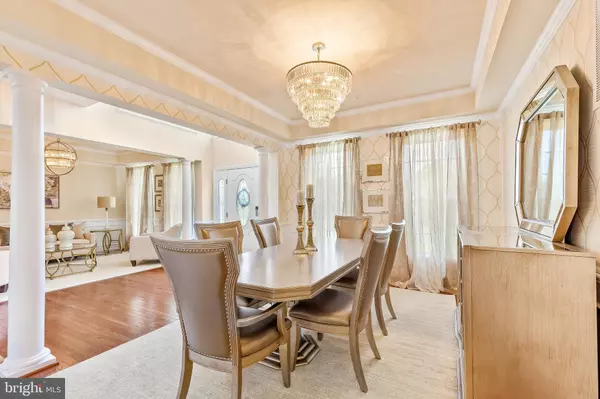$625,000
$599,999
4.2%For more information regarding the value of a property, please contact us for a free consultation.
4 Beds
3 Baths
3,955 SqFt
SOLD DATE : 10/28/2020
Key Details
Sold Price $625,000
Property Type Single Family Home
Sub Type Detached
Listing Status Sold
Purchase Type For Sale
Square Footage 3,955 sqft
Price per Sqft $158
Subdivision Inverness
MLS Listing ID MDCH217160
Sold Date 10/28/20
Style Colonial
Bedrooms 4
Full Baths 2
Half Baths 1
HOA Fees $16/ann
HOA Y/N Y
Abv Grd Liv Area 3,170
Originating Board BRIGHT
Year Built 2018
Annual Tax Amount $6,627
Tax Year 2019
Lot Size 3.010 Acres
Acres 3.01
Property Description
Why wait for New Construction and the lengthy home building process when everything you have been wanting is Available Now for Immediate Delivery! Presenting the Pinehurst built by Marrick Homes, known for their superior quality product, being in business since 1984 and still building in this lovely sought-after community known as, Inverness Estates today! This home is priced well below what it would cost to build it the exact same way on the exact same lot today plus is loaded with all the bells and whistles! Want to know what happens when you take a luxury home and add tons of custom features? You get a private paradise situated in a quiet suburban community close enough to commute to DC & PAX that shows like a model! Entering this home, you will be immediately consumed by the Two-Story Grand entrance that leads into the gallery. Beautiful crown molding compliments the trey ceilings in the Formal Living and Dining Room. The open Gourmet Kitchen is complete with Upgraded Cabinetry, Granite Countertops, Stainless Steel Energy Efficient Appliances such as the 5 Burner Gas Cooktop and Double Wall Ovens. The large island provides tons of additional counter-space perfect for entertaining your guests! Grab your morning coffee as you are captivated by natures beauty from your Morning Room. The open family room is the ideal place to unwind by the Gorgeous Floor to Ceiling Stone Fireplace and watch your favorite Hallmark movies. Looking for an Office, Library, or Playroom on the Main Level? This home has the perfect multi-functional room we all have been wishing for. Glide up the Hardwood Stairs admiring the Timeless Wrought-Iron to your Oversized Owner's suite. This welcoming oasis has Vaulted Ceilings and a Sitting area just off the Luxurious Royal Bath. Slip into your large soaking tub and feel the days stresses melt away or relax in the Spa like Oversized Walk-in Shower complete with Dual-Shower heads. Lets not forget to mention the dual vanities that provide extra storage on top of the two HUGE walk-in closets! 3 additional spacious bedrooms await your needs on the second level with their own private full bath and the Rec-Room in the basement is already finished just waiting for you to come have some fun! Even more updates have been added just this year like installing new hardwood floors through-out the main level, upgrading those staircase balusters, adding a water filtration-softener system, and creating a separate workspace in the basement. This immaculate home is turnkey and move in ready. All of this in one home situated on over a 3-acre lot with mature trees backing to forest conservation! An additional 100 x 100 area in the rear of the lot cleared with proper permits! This space creates an area for whatever your heart desires. Maybe you will want an additional garage, expansive future garden, or even your very own ball court? This could possibly be the perfect place to situate your dream pool, the possibilities are endless! You will not want to miss this opportunity right in the heart of Hughesville, schedule a private tour with our team today!
Location
State MD
County Charles
Zoning AC
Rooms
Basement Partially Finished
Interior
Interior Features Breakfast Area, Carpet, Ceiling Fan(s), Chair Railings, Crown Moldings, Dining Area, Family Room Off Kitchen, Floor Plan - Open, Formal/Separate Dining Room, Kitchen - Eat-In, Kitchen - Island, Kitchen - Gourmet, Primary Bath(s), Pantry, Recessed Lighting, Soaking Tub, Sprinkler System, Store/Office, Tub Shower, Upgraded Countertops, Walk-in Closet(s)
Hot Water Electric
Heating Heat Pump(s)
Cooling Central A/C
Flooring Hardwood, Carpet, Ceramic Tile
Fireplaces Number 1
Fireplaces Type Gas/Propane, Mantel(s), Stone
Equipment Dishwasher, Cooktop, Disposal, Dryer - Electric, Dryer - Front Loading, Exhaust Fan, Icemaker, Freezer, Built-In Microwave, Microwave, Oven - Double, Oven - Wall, Range Hood, Refrigerator, Stainless Steel Appliances, Washer, Water Heater
Fireplace Y
Window Features Double Pane,Energy Efficient,Low-E,Screens
Appliance Dishwasher, Cooktop, Disposal, Dryer - Electric, Dryer - Front Loading, Exhaust Fan, Icemaker, Freezer, Built-In Microwave, Microwave, Oven - Double, Oven - Wall, Range Hood, Refrigerator, Stainless Steel Appliances, Washer, Water Heater
Heat Source Electric
Exterior
Garage Garage - Side Entry
Garage Spaces 2.0
Waterfront N
Water Access N
View Trees/Woods
Roof Type Architectural Shingle
Accessibility None
Parking Type Attached Garage, Driveway
Attached Garage 2
Total Parking Spaces 2
Garage Y
Building
Lot Description Backs to Trees, Cleared, Private, Trees/Wooded
Story 3
Sewer Private Sewer
Water Private
Architectural Style Colonial
Level or Stories 3
Additional Building Above Grade, Below Grade
Structure Type 9'+ Ceilings,2 Story Ceilings,Dry Wall,Tray Ceilings
New Construction N
Schools
School District Charles County Public Schools
Others
Pets Allowed N
HOA Fee Include Trash,Snow Removal
Senior Community No
Tax ID 0908074704
Ownership Fee Simple
SqFt Source Assessor
Special Listing Condition Standard
Read Less Info
Want to know what your home might be worth? Contact us for a FREE valuation!

Our team is ready to help you sell your home for the highest possible price ASAP

Bought with Nichole Watson • Bennett Realty Solutions

"My job is to find and attract mastery-based agents to the office, protect the culture, and make sure everyone is happy! "







