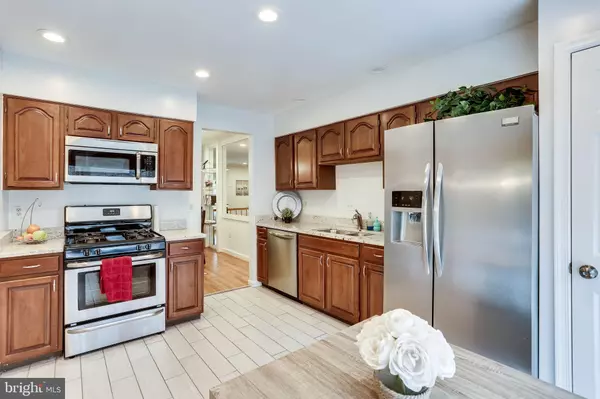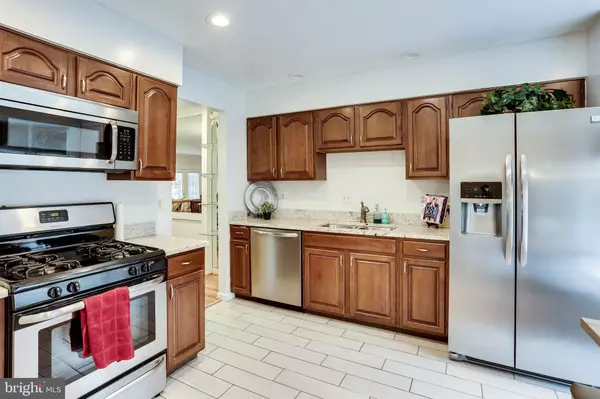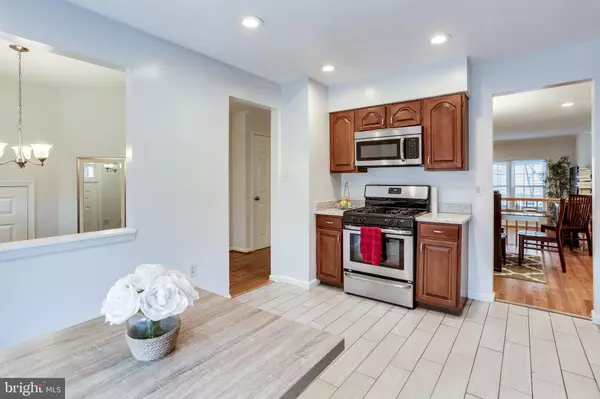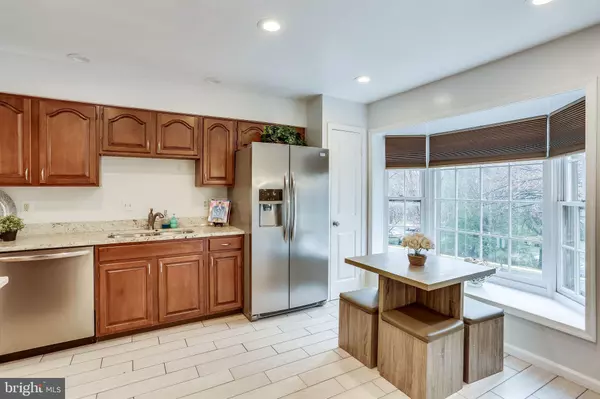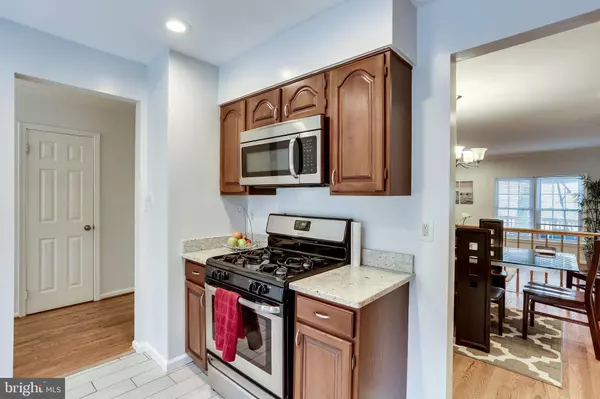$528,900
$529,900
0.2%For more information regarding the value of a property, please contact us for a free consultation.
3 Beds
4 Baths
2,298 SqFt
SOLD DATE : 05/20/2020
Key Details
Sold Price $528,900
Property Type Townhouse
Sub Type Interior Row/Townhouse
Listing Status Sold
Purchase Type For Sale
Square Footage 2,298 sqft
Price per Sqft $230
Subdivision Fair Ridge
MLS Listing ID VAFX1119042
Sold Date 05/20/20
Style Colonial
Bedrooms 3
Full Baths 3
Half Baths 1
HOA Fees $81/qua
HOA Y/N Y
Abv Grd Liv Area 1,748
Originating Board BRIGHT
Year Built 1986
Annual Tax Amount $5,467
Tax Year 2020
Lot Size 1,927 Sqft
Acres 0.04
Property Description
Live all the three "Ls" in this Townhome: LOCATION, LUXURY, LIFE-STYLE. THIS HOME is waiting for you! Walking distance to Fairfax Shopping Renter with Regal Movies, Fairoaks Mall, easy access to Route 50 and Route 66. LUXURY: This brick front home has many upgrades. 3 Bedroom with 3. 5 Bath. The kitchen has granite countertops with stainless steel appliances, new HVAC circa 2016, new roof circa 2016, Open Floor plan. Hard wood floor on the main level, walk out level basement to the patio. Option to have basement bedroom. New full bathroom in the basement, circa 2017. New Windows circa 2018. The home was freshly painted throughout. The deck has been freshly stained and sealed and is a great place for evening dinner or entertaining. A fully fenced in backyard. It has a one-car garage with a long driveway that can accommodate two additional vehicles. LIFESTYLE: From the Application Mountains to the City of D.C. or romantic dinner for two this home has it all. The proximity is in between so many combinations of work, entertainment, and travel. For example, it is good proximity to Fairfax County Courthouse or Government Center. OR jump on Route 50 West and you are on your way to Dulles International Airport. Jump on Route 66 East and you are on your way to Regan International Airport. The utility of the location is boundless! See the link virtual tours https://youtu.be/p2HDXrCw_nA
Location
State VA
County Fairfax
Zoning 308
Rooms
Other Rooms Living Room, Dining Room, Primary Bedroom, Bedroom 2, Kitchen, Family Room, Foyer, Bedroom 1
Basement Connecting Stairway, Daylight, Partial, Fully Finished, Improved, Outside Entrance, Rear Entrance
Interior
Interior Features Dining Area, Floor Plan - Traditional, Kitchen - Eat-In, Kitchen - Table Space, Primary Bath(s), Wood Floors, Carpet, Ceiling Fan(s), Floor Plan - Open, Recessed Lighting, Skylight(s), Soaking Tub, Walk-in Closet(s)
Hot Water Natural Gas
Heating Forced Air
Cooling Central A/C
Flooring Ceramic Tile, Carpet, Hardwood
Fireplaces Number 1
Fireplaces Type Mantel(s), Screen
Equipment Dishwasher, Disposal, Dryer, Exhaust Fan, Icemaker, Microwave, Refrigerator, Stove, Washer, Water Heater
Furnishings No
Fireplace Y
Window Features Bay/Bow,Screens,Skylights
Appliance Dishwasher, Disposal, Dryer, Exhaust Fan, Icemaker, Microwave, Refrigerator, Stove, Washer, Water Heater
Heat Source Natural Gas
Laundry Basement
Exterior
Exterior Feature Deck(s), Patio(s)
Parking Features Garage - Front Entry
Garage Spaces 1.0
Amenities Available Pool - Outdoor, Tot Lots/Playground, Jog/Walk Path, Recreational Center, Swimming Pool, Tennis Courts
Water Access N
Roof Type Asphalt
Accessibility None
Porch Deck(s), Patio(s)
Attached Garage 1
Total Parking Spaces 1
Garage Y
Building
Lot Description Cleared, Corner
Story 3+
Sewer Public Sewer
Water Public
Architectural Style Colonial
Level or Stories 3+
Additional Building Above Grade, Below Grade
Structure Type Dry Wall,High
New Construction N
Schools
Elementary Schools Greenbriar East
Middle Schools Katherine Johnson
High Schools Fairfax
School District Fairfax County Public Schools
Others
Pets Allowed N
HOA Fee Include Common Area Maintenance,Lawn Care Front,Lawn Maintenance,Pool(s),Snow Removal,Health Club
Senior Community No
Tax ID 0463 10 0458
Ownership Fee Simple
SqFt Source Estimated
Horse Property N
Special Listing Condition Standard
Read Less Info
Want to know what your home might be worth? Contact us for a FREE valuation!

Our team is ready to help you sell your home for the highest possible price ASAP

Bought with Dean P Yeonas • Yeonas & Shafran Real Estate, LLC
"My job is to find and attract mastery-based agents to the office, protect the culture, and make sure everyone is happy! "



