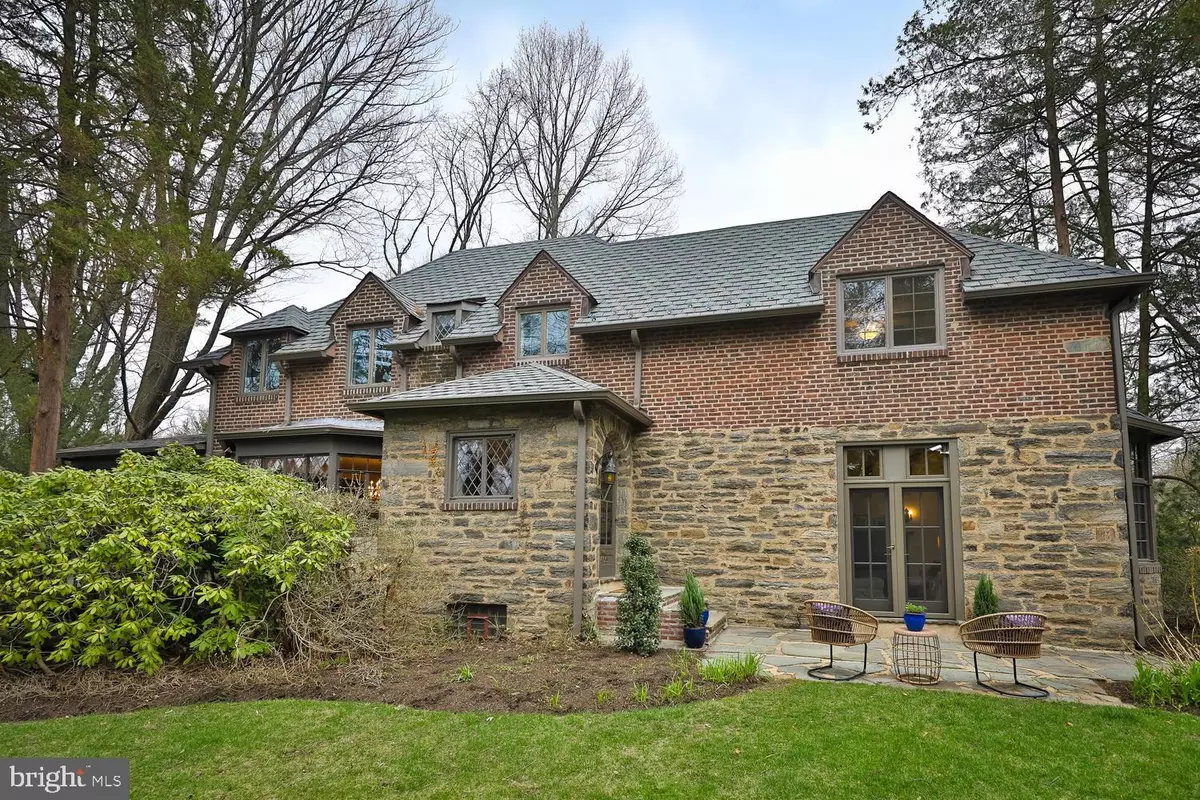$605,000
$619,000
2.3%For more information regarding the value of a property, please contact us for a free consultation.
3 Beds
3 Baths
2,426 SqFt
SOLD DATE : 06/12/2020
Key Details
Sold Price $605,000
Property Type Single Family Home
Sub Type Detached
Listing Status Sold
Purchase Type For Sale
Square Footage 2,426 sqft
Price per Sqft $249
Subdivision East Falls
MLS Listing ID PAPH886000
Sold Date 06/12/20
Style Tudor
Bedrooms 3
Full Baths 2
Half Baths 1
HOA Y/N N
Abv Grd Liv Area 2,160
Originating Board BRIGHT
Year Built 1920
Annual Tax Amount $5,445
Tax Year 2020
Lot Size 8,775 Sqft
Acres 0.2
Lot Dimensions 45.00 x 195.00
Property Description
It is not surprising that only two families have owned this simply delightful c. 1920 English Cottage Tudor single in its 100 yr history on Coulter St in East Falls. For this is a home with staying power. Inside the home is open and airy, with good size rooms, incredible light pouring in through expanses of leaded glass and casement windows, gleaming wood floors exposed throughout, sunken living room with high beamed ceiling, charming fireplace and French doors, and a sun room off the dining room leading to a wonderfully spacious deck. Outside the grounds are expansive thanks to the adjoining separately deeded lot at 3407 W Coulter St which is included in the sale. This lot, with its own tax ID, joins seamlessly with 3405 to create almost half an acre of lawn, shrubs and trees. The lot was once graced by a tennis court. Inside in addition to the living room and sun room, the first floor includes a gracious dining room with original leaded glass windows, an updated kitchen with new refrigerator, dishwasher and wine refrigerator, an adjoining breakfast room, laundry room and a powder room. There are three good size bedrooms upstairs including the charming main bedroom with its en suite bathroom, two additional bedrooms joined by a lovely newer tile bathroom. The large attic extends the full length of the house offering possibilities for expansion. There is a basement rec room and the garage is accessed through the basement. The home has been well maintained with new energy efficient windows on the 2nd floor and new windows and door in the sun room. A new roof was installed in 2013. With its graceful architecture, fabulous interior and outdoor space and many updates, this is a truly wonderful home w/i walking distance of Penn Charter, Jefferson U, close to the train, buses and about 15 minutes from Center City. Fpr a full tour please click on camera icon on menu bar.
Location
State PA
County Philadelphia
Area 19129 (19129)
Zoning RSD3
Rooms
Other Rooms Living Room, Dining Room, Primary Bedroom, Bedroom 2, Bedroom 3, Kitchen, Foyer, Breakfast Room, Laundry, Recreation Room, Solarium, Bathroom 2, Primary Bathroom, Half Bath
Basement Full, Garage Access, Partially Finished, Windows
Interior
Interior Features Attic, Breakfast Area, Built-Ins, Ceiling Fan(s), Exposed Beams, Formal/Separate Dining Room, Primary Bath(s), Soaking Tub, Stain/Lead Glass, Wine Storage, Wood Floors
Hot Water Natural Gas
Heating Hot Water
Cooling Ceiling Fan(s), Wall Unit, Window Unit(s)
Flooring Hardwood
Fireplaces Number 1
Fireplaces Type Wood
Equipment Dishwasher, Disposal, Dryer, Freezer, Refrigerator, Stove, Washer
Fireplace Y
Window Features Casement,Bay/Bow
Appliance Dishwasher, Disposal, Dryer, Freezer, Refrigerator, Stove, Washer
Heat Source Natural Gas
Laundry Main Floor
Exterior
Garage Garage - Front Entry, Inside Access
Garage Spaces 1.0
Waterfront N
Water Access N
Accessibility None
Parking Type Attached Garage, On Street
Attached Garage 1
Total Parking Spaces 1
Garage Y
Building
Story 2
Sewer Public Sewer
Water Public
Architectural Style Tudor
Level or Stories 2
Additional Building Above Grade, Below Grade
New Construction N
Schools
School District The School District Of Philadelphia
Others
Senior Community No
Tax ID 383066700
Ownership Fee Simple
SqFt Source Assessor
Acceptable Financing Cash, Conventional, FHA, VA
Listing Terms Cash, Conventional, FHA, VA
Financing Cash,Conventional,FHA,VA
Special Listing Condition Standard
Read Less Info
Want to know what your home might be worth? Contact us for a FREE valuation!

Our team is ready to help you sell your home for the highest possible price ASAP

Bought with Constance Gillespie • Elfant Wissahickon-Chestnut Hill

"My job is to find and attract mastery-based agents to the office, protect the culture, and make sure everyone is happy! "







