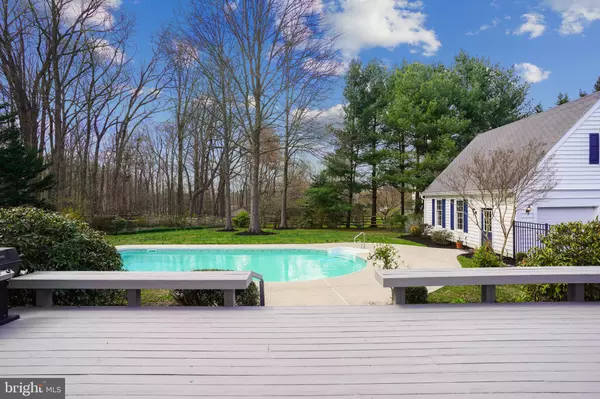$686,000
$699,999
2.0%For more information regarding the value of a property, please contact us for a free consultation.
4 Beds
4 Baths
4,464 SqFt
SOLD DATE : 05/12/2020
Key Details
Sold Price $686,000
Property Type Single Family Home
Sub Type Detached
Listing Status Sold
Purchase Type For Sale
Square Footage 4,464 sqft
Price per Sqft $153
Subdivision Ward Farm Estates
MLS Listing ID MDMC700826
Sold Date 05/12/20
Style Colonial
Bedrooms 4
Full Baths 3
Half Baths 1
HOA Fees $43/ann
HOA Y/N Y
Abv Grd Liv Area 3,184
Originating Board BRIGHT
Year Built 1991
Annual Tax Amount $7,079
Tax Year 2020
Lot Size 2.000 Acres
Acres 2.0
Property Description
Welcome home to your beautiful Kettler Forlines Colonial on a majestic 2-acre corner lot. This lovingly maintained home with over 4400 finished square feet has been freshly painted from top to bottom. Gleaming hardwoods grace both the main and upper levels as well as the elegant foyer staircase. The warm kitchen features lovely wood cabinets, granite countertops, stainless appliances, and a large center island. The light-filled family room with lovely brick fireplace and gas insert overlooks the deck, pool, and gorgeous backyard. A convenient main-level office, living room, formal dining room, and laundry complete the main level. Beautiful custom molding and hardwood floors adorn all four bedrooms on the upper level. The spacious master suite includes a tray ceiling, sitting area, walk-in closet, and a renovated master bathroom with double vanity, huge soaking tub, separate shower, and private water closet. The lower level offers a large recreation room and bonus room with brand new carpeting as well as an additional full bathroom and utility room. The gorgeously landscaped and fully fenced backyard offers a serene setting to relax by the pool or entertain guests. The expansive deck and level lawn area provide room for all. There is abundant parking in the attached 2-car garage, additional detached 2-car garage, and expanded driveway. The standalone 2-car garage with second-story loft offers endless possibilities for a workshop, an office, or even additional entertaining space. Both the roof and windows have been upgraded. 1-year Home Warranty included. Offers Due Monday, April 6th by 10 am.
Location
State MD
County Montgomery
Zoning RE2
Rooms
Other Rooms Living Room, Dining Room, Primary Bedroom, Bedroom 2, Bedroom 4, Kitchen, Game Room, Family Room, Laundry, Office, Recreation Room, Utility Room, Bathroom 2, Bathroom 3, Bonus Room, Primary Bathroom, Half Bath
Basement Connecting Stairway, Daylight, Partial, Fully Finished, Sump Pump, Windows
Interior
Interior Features Breakfast Area, Carpet, Ceiling Fan(s), Chair Railings, Crown Moldings, Family Room Off Kitchen, Formal/Separate Dining Room, Kitchen - Island, Kitchen - Table Space, Primary Bath(s), Recessed Lighting, Pantry, Soaking Tub, Stall Shower, Store/Office, Tub Shower, Walk-in Closet(s), Wood Floors
Heating Central, Forced Air, Zoned, Programmable Thermostat
Cooling Central A/C, Zoned, Heat Pump(s), Ceiling Fan(s), Programmable Thermostat
Flooring Hardwood, Carpet, Ceramic Tile
Fireplaces Number 1
Equipment Cooktop, Dishwasher, Disposal, Dryer, Exhaust Fan, Oven - Double, Oven - Self Cleaning, Refrigerator, Stainless Steel Appliances, Washer, Water Heater
Furnishings No
Fireplace Y
Appliance Cooktop, Dishwasher, Disposal, Dryer, Exhaust Fan, Oven - Double, Oven - Self Cleaning, Refrigerator, Stainless Steel Appliances, Washer, Water Heater
Heat Source Natural Gas, Electric
Laundry Main Floor, Basement
Exterior
Garage Additional Storage Area, Garage - Side Entry, Garage - Front Entry, Garage Door Opener, Inside Access
Garage Spaces 8.0
Fence Split Rail, Rear, Other
Pool In Ground
Amenities Available None
Waterfront N
Water Access N
View Garden/Lawn
Roof Type Architectural Shingle
Accessibility None
Parking Type Attached Garage, Detached Garage, Driveway
Attached Garage 2
Total Parking Spaces 8
Garage Y
Building
Story 3+
Sewer Community Septic Tank, Private Septic Tank
Water Well
Architectural Style Colonial
Level or Stories 3+
Additional Building Above Grade, Below Grade
Structure Type 2 Story Ceilings,Dry Wall,Tray Ceilings
New Construction N
Schools
Elementary Schools Laytonsville
Middle Schools Gaithersburg
High Schools Gaithersburg
School District Montgomery County Public Schools
Others
Pets Allowed Y
HOA Fee Include Common Area Maintenance,Trash
Senior Community No
Tax ID 160102539041
Ownership Fee Simple
SqFt Source Estimated
Acceptable Financing Cash, Conventional, FHA, VA
Horse Property N
Listing Terms Cash, Conventional, FHA, VA
Financing Cash,Conventional,FHA,VA
Special Listing Condition Standard
Pets Description No Pet Restrictions
Read Less Info
Want to know what your home might be worth? Contact us for a FREE valuation!

Our team is ready to help you sell your home for the highest possible price ASAP

Bought with Zagros Ahmed • Northrop Realty

"My job is to find and attract mastery-based agents to the office, protect the culture, and make sure everyone is happy! "







