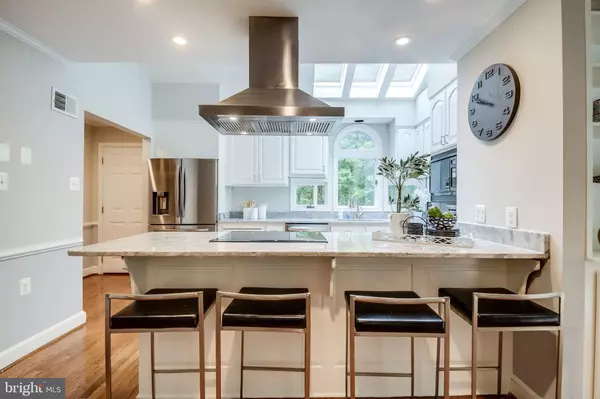$1,175,000
$1,175,000
For more information regarding the value of a property, please contact us for a free consultation.
5 Beds
4 Baths
4,976 SqFt
SOLD DATE : 10/20/2020
Key Details
Sold Price $1,175,000
Property Type Single Family Home
Sub Type Detached
Listing Status Sold
Purchase Type For Sale
Square Footage 4,976 sqft
Price per Sqft $236
Subdivision Raccoon Ridge
MLS Listing ID VAFX1155298
Sold Date 10/20/20
Style Split Level
Bedrooms 5
Full Baths 4
HOA Y/N N
Abv Grd Liv Area 4,328
Originating Board BRIGHT
Year Built 1980
Annual Tax Amount $11,201
Tax Year 2020
Lot Size 1.838 Acres
Acres 1.84
Property Description
Turn-Key Brick SFH 5 BDR | 4 BA | 3 Car Garage on 1.84 acre Private Lot backing to Parkland! Renovated Kitchen with stainless steel appliances (BRAND NEW cooktop), BRAND NEW quartz counters, modern white cabinetry, 3 skylights, large walk in pantry, kitchen table space and window overlooking backyard. Butler's Pantry conveniently located between Dining Room and Kitchen. Spacious Dining Room with crown molding & chair rail (easily fits 8) and stunning light fixture. SunRoom Addition with large picture windows overlooking the private backyard. Elegant formal Living Room with brick wood burning fireplace and beautiful mantel, wet bar, large windows throughout, and recessed lighting. Bright Family Room off the kitchen with french doors and large wall of windows. Main Level Bedroom with en-suit Bathroom and large walk in closet. Sun filled Office with double glass doors leading to the large deck - great for working from home! Conveniently located Half Bath, great for everyday living & entertaining. Easy access to separate Laundry Room with a ton of storage cabinets & closet, sink and access to deck. Stunning Primary Bedroom with sitting area and 3 large walk-in closets. Spa-like Primary Bath with double vanity, separate frameless glass shower, jacuzzi soaking tub and built ins. Generously sized 2nd, 3rd & 4th bedrooms each with large closets & tons of natural light. Renovated 2nd Hall Bath with tub & glass shower door. WALK- OUT Rec Room with recessed lights, lot?s of build ins, and large wet bar- great for entertaining. Walk-out to covered patio and private fully fenced backyard, great for entertaining, pets, and kids. Private, large lot (1.84 acre) that backs to Little Difficult Run Stream Valley Park. Enjoy the fabulous outdoor space: 2 tiered deck with multiple access points & covered patio overlooking private fully fenced backyard, great for entertaining, pets, and kids. Spacious 3 car garage with separate room for workbench and access to finished upper level loft - great for office or hobby room - The room has windows, recessed lighting and is air conditioned! Surrounded by trees and yet just 5 miles to the Reston Town Center with endless shopping opportunities, multicultural dining experience, and Movie Theater. 2.6 miles to Wiehle METRO and convenient located to Dulles Airport, Toll Road, Fairfax County Parkway, Rt 7.
Location
State VA
County Fairfax
Zoning 101
Rooms
Other Rooms Living Room, Dining Room, Primary Bedroom, Sitting Room, Bedroom 2, Bedroom 3, Bedroom 4, Bedroom 5, Kitchen, Family Room, Foyer, Study, Sun/Florida Room, Laundry, Recreation Room, Utility Room, Bathroom 2, Bathroom 3, Primary Bathroom, Full Bath
Basement Full, Walkout Level
Main Level Bedrooms 1
Interior
Interior Features Breakfast Area, Chair Railings, Crown Moldings, Dining Area, Entry Level Bedroom, Family Room Off Kitchen, Kitchen - Eat-In, Kitchen - Island, Kitchen - Table Space, Primary Bath(s), Recessed Lighting, Skylight(s), Walk-in Closet(s), Wet/Dry Bar, Wood Floors, Butlers Pantry
Hot Water Natural Gas
Heating Forced Air, Zoned
Cooling Central A/C
Flooring Hardwood
Fireplaces Number 1
Fireplaces Type Mantel(s), Wood
Equipment Built-In Microwave, Dishwasher, Disposal, Dryer, Icemaker, Refrigerator, Stainless Steel Appliances, Washer
Fireplace Y
Window Features Bay/Bow
Appliance Built-In Microwave, Dishwasher, Disposal, Dryer, Icemaker, Refrigerator, Stainless Steel Appliances, Washer
Heat Source Electric
Laundry Main Floor
Exterior
Exterior Feature Deck(s), Patio(s)
Garage Garage - Side Entry, Garage Door Opener
Garage Spaces 3.0
Waterfront N
Water Access N
View Trees/Woods
Accessibility None
Porch Deck(s), Patio(s)
Parking Type Attached Garage
Attached Garage 3
Total Parking Spaces 3
Garage Y
Building
Lot Description Backs - Parkland, Backs to Trees, Landscaping, Private, Rear Yard
Story 3
Sewer Septic Exists
Water Public
Architectural Style Split Level
Level or Stories 3
Additional Building Above Grade, Below Grade
New Construction N
Schools
Elementary Schools Sunrise Valley
Middle Schools Hughes
High Schools South Lakes
School District Fairfax County Public Schools
Others
Senior Community No
Tax ID 0273 09 0013
Ownership Fee Simple
SqFt Source Assessor
Special Listing Condition Standard
Read Less Info
Want to know what your home might be worth? Contact us for a FREE valuation!

Our team is ready to help you sell your home for the highest possible price ASAP

Bought with Terrilynn L. Kelley • Compass

"My job is to find and attract mastery-based agents to the office, protect the culture, and make sure everyone is happy! "







