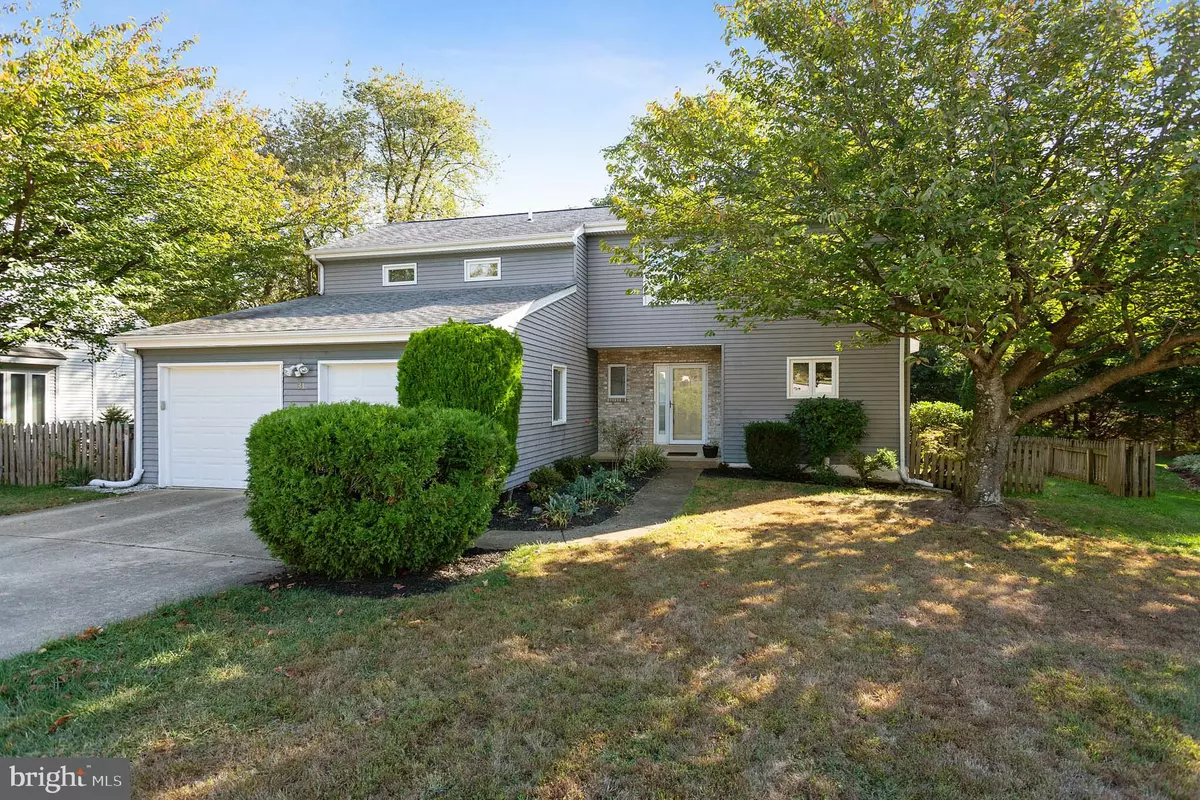$291,000
$299,900
3.0%For more information regarding the value of a property, please contact us for a free consultation.
4 Beds
3 Baths
2,225 SqFt
SOLD DATE : 01/17/2020
Key Details
Sold Price $291,000
Property Type Single Family Home
Sub Type Detached
Listing Status Sold
Purchase Type For Sale
Square Footage 2,225 sqft
Price per Sqft $130
Subdivision Coach Hill
MLS Listing ID DENC489130
Sold Date 01/17/20
Style Colonial
Bedrooms 4
Full Baths 3
HOA Fees $10/ann
HOA Y/N Y
Abv Grd Liv Area 2,225
Originating Board BRIGHT
Year Built 1987
Annual Tax Amount $2,984
Tax Year 2019
Lot Size 8,276 Sqft
Acres 0.19
Lot Dimensions 77.70 x 112.90
Property Description
Welcome to the desirable Coach Hill neighborhood ideally located between Newark, White Clay Creek State Park, and Pike Creek area. This 4 bedroom, 3 full bathroom home is spacious and offers a ton of potential. Great curb appeal with freshly power washed siding and convenient parking for 4+ cars in addition to the 2 car garage. Enter the main floor with hardwood floors in the foyer, laundry room with access to the garage, and an updated full bathroom. The kitchen also features hardwood floors, pantry, electric cooking, mounted microwave, and peninsula for extra storage and counter space. Formal dining room off the kitchen with vaulted ceilings and access through a newer slider to the freshly stained deck. The hardwood floors continue into the living room that offers a wood burning fireplace, vaulted ceilings, new skylights, slider to the rear deck, and access to the bedroom/office. The lower level has a finished area, great for second living space, while still offering plenty of unfinished storage area. The second level is carpeted with 2 bedrooms, hall bathroom, and a master bedroom with walk in closet and master bathroom. Newer windows, 2 yr old heating/AC, and new skylights. With a little bit of updating here and there, this property would be exceptional! Make your appointment today.
Location
State DE
County New Castle
Area Newark/Glasgow (30905)
Zoning NC6.5
Rooms
Other Rooms Living Room, Dining Room, Primary Bedroom, Bedroom 2, Bedroom 3, Bedroom 4, Kitchen, Basement, Primary Bathroom
Basement Full, Sump Pump, Partially Finished
Main Level Bedrooms 1
Interior
Interior Features Ceiling Fan(s), Wood Floors, Pantry, Carpet, Entry Level Bedroom, Formal/Separate Dining Room, Kitchen - Eat-In, Primary Bath(s), Skylight(s)
Hot Water Electric
Heating Heat Pump(s)
Cooling Central A/C, Ceiling Fan(s)
Flooring Hardwood
Fireplaces Number 1
Fireplaces Type Wood
Equipment Built-In Range, Dishwasher, Disposal, Water Heater, Humidifier, Built-In Microwave
Fireplace Y
Window Features Screens,Skylights
Appliance Built-In Range, Dishwasher, Disposal, Water Heater, Humidifier, Built-In Microwave
Heat Source Electric
Laundry Main Floor
Exterior
Exterior Feature Deck(s)
Parking Features Garage Door Opener, Inside Access
Garage Spaces 2.0
Water Access N
Accessibility None
Porch Deck(s)
Attached Garage 2
Total Parking Spaces 2
Garage Y
Building
Story 2
Sewer Public Sewer
Water Public
Architectural Style Colonial
Level or Stories 2
Additional Building Above Grade, Below Grade
Structure Type Vaulted Ceilings
New Construction N
Schools
School District Christina
Others
Senior Community No
Tax ID 08-048.40-004
Ownership Fee Simple
SqFt Source Estimated
Security Features Smoke Detector
Acceptable Financing Cash, Conventional, FHA, VA
Listing Terms Cash, Conventional, FHA, VA
Financing Cash,Conventional,FHA,VA
Special Listing Condition Standard
Read Less Info
Want to know what your home might be worth? Contact us for a FREE valuation!

Our team is ready to help you sell your home for the highest possible price ASAP

Bought with Christopher Pataki • RE/MAX Associates-Hockessin
"My job is to find and attract mastery-based agents to the office, protect the culture, and make sure everyone is happy! "


