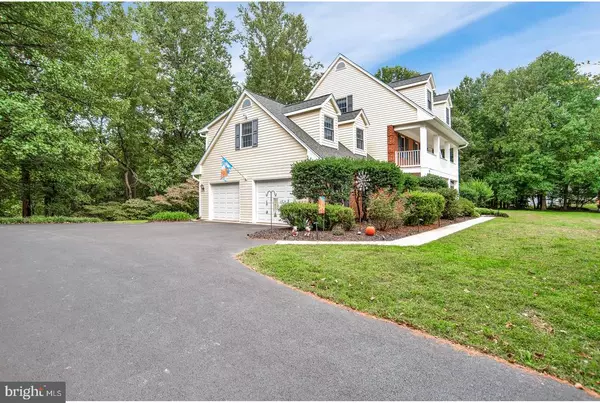$850,000
$850,000
For more information regarding the value of a property, please contact us for a free consultation.
5 Beds
5 Baths
5,019 SqFt
SOLD DATE : 11/30/2020
Key Details
Sold Price $850,000
Property Type Single Family Home
Sub Type Detached
Listing Status Sold
Purchase Type For Sale
Square Footage 5,019 sqft
Price per Sqft $169
Subdivision Avila
MLS Listing ID MDAA445134
Sold Date 11/30/20
Style Colonial
Bedrooms 5
Full Baths 4
Half Baths 1
HOA Fees $31/ann
HOA Y/N Y
Abv Grd Liv Area 3,519
Originating Board BRIGHT
Year Built 1991
Annual Tax Amount $7,423
Tax Year 2019
Lot Size 0.919 Acres
Acres 0.92
Property Description
Spectacular 5 bedroom 4.5 bath Southern Colonial sitting on almost an acre and located in the sought after Davidsonville Community "Avila". You will feel that Southern Charm the minute you pull up to this beautiful brick estate. Enormous two level front porches overlooking your beautiful front yard. Step inside to gleaming hard wood floors in your grand office; great for working from home or virtual in home learning. Fully updated kitchen with granite counter tops, custom marble backsplash, massive island, upgraded 42 inch maple cabinets, SS appliances and large breakfast nook. Right off your kitchen you can relax in the spacious family room that has plenty of natural light and a cozy wood burning fireplace. The fully finished walk out rec room/basement with full bath leaves you and your family plenty of room for activities and quality time together. One of the sellers favorite features is the vast amount of closet and storage through out. You will rarely see a more well cared for home inside and out. So many updates ranging from the widened and re paved driveway, custom trex deck, updated bathrooms, new tile floors, brand new carpet upstairs, updated kitchen, newer HVAC (2 dual zoned units), portable back up generator outlet, garage floor epoxy coating in the oversized 2 car garage, gutter guards, newer patio off basement walk out. This community is located with easy access to Route 50 commuter routes into Washington DC, Baltimore and Annapolis. GREAT SCHOOLS! Watch our custom interior walk through video as well as our exterior drone video showing all the best features of this wonderful home. https://fusion.realtourvision.com/730587
Location
State MD
County Anne Arundel
Zoning RA
Rooms
Other Rooms Dining Room, Primary Bedroom, Bedroom 2, Bedroom 3, Bedroom 4, Bedroom 5, Kitchen, Family Room, Breakfast Room, Office, Recreation Room, Bathroom 2, Bathroom 3, Primary Bathroom, Full Bath
Basement Daylight, Full, Connecting Stairway, Fully Finished, Heated, Improved, Interior Access, Outside Entrance, Sump Pump, Walkout Level, Windows
Interior
Interior Features Bar, Breakfast Area, Butlers Pantry, Carpet, Ceiling Fan(s), Central Vacuum, Combination Dining/Living, Crown Moldings, Dining Area, Floor Plan - Traditional, Formal/Separate Dining Room, Kitchen - Gourmet, Kitchen - Island, Kitchen - Table Space, Pantry, Primary Bath(s), Recessed Lighting, Soaking Tub, Upgraded Countertops, Walk-in Closet(s), Wet/Dry Bar, Window Treatments, Other
Hot Water Electric
Heating Heat Pump(s)
Cooling Central A/C, Ceiling Fan(s), Heat Pump(s)
Flooring Hardwood, Fully Carpeted, Tile/Brick
Fireplaces Number 1
Fireplaces Type Fireplace - Glass Doors, Wood
Equipment Built-In Microwave, Built-In Range, Dishwasher, Disposal, Dryer, Exhaust Fan, Microwave, Oven - Double, Oven/Range - Electric, Refrigerator, Stainless Steel Appliances, Washer, Water Heater
Fireplace Y
Window Features Double Pane,Screens
Appliance Built-In Microwave, Built-In Range, Dishwasher, Disposal, Dryer, Exhaust Fan, Microwave, Oven - Double, Oven/Range - Electric, Refrigerator, Stainless Steel Appliances, Washer, Water Heater
Heat Source Electric
Exterior
Exterior Feature Deck(s), Balcony, Patio(s), Porch(es), Roof, Screened
Garage Garage - Side Entry, Garage Door Opener, Additional Storage Area, Inside Access
Garage Spaces 8.0
Utilities Available Cable TV, Multiple Phone Lines, Phone
Waterfront N
Water Access N
Roof Type Architectural Shingle
Accessibility Other
Porch Deck(s), Balcony, Patio(s), Porch(es), Roof, Screened
Parking Type Attached Garage, Driveway, Off Street
Attached Garage 2
Total Parking Spaces 8
Garage Y
Building
Story 4
Sewer Community Septic Tank, Private Septic Tank
Water Well
Architectural Style Colonial
Level or Stories 4
Additional Building Above Grade, Below Grade
Structure Type Dry Wall,Vaulted Ceilings
New Construction N
Schools
Elementary Schools Davidsonville
Middle Schools Central
High Schools South River
School District Anne Arundel County Public Schools
Others
Senior Community No
Tax ID 020102890061307
Ownership Fee Simple
SqFt Source Assessor
Security Features Smoke Detector,Carbon Monoxide Detector(s),Security System,Main Entrance Lock
Acceptable Financing Cash, Conventional, Negotiable, VA, Other
Listing Terms Cash, Conventional, Negotiable, VA, Other
Financing Cash,Conventional,Negotiable,VA,Other
Special Listing Condition Standard
Read Less Info
Want to know what your home might be worth? Contact us for a FREE valuation!

Our team is ready to help you sell your home for the highest possible price ASAP

Bought with James A Spencer • Coldwell Banker Realty

"My job is to find and attract mastery-based agents to the office, protect the culture, and make sure everyone is happy! "







