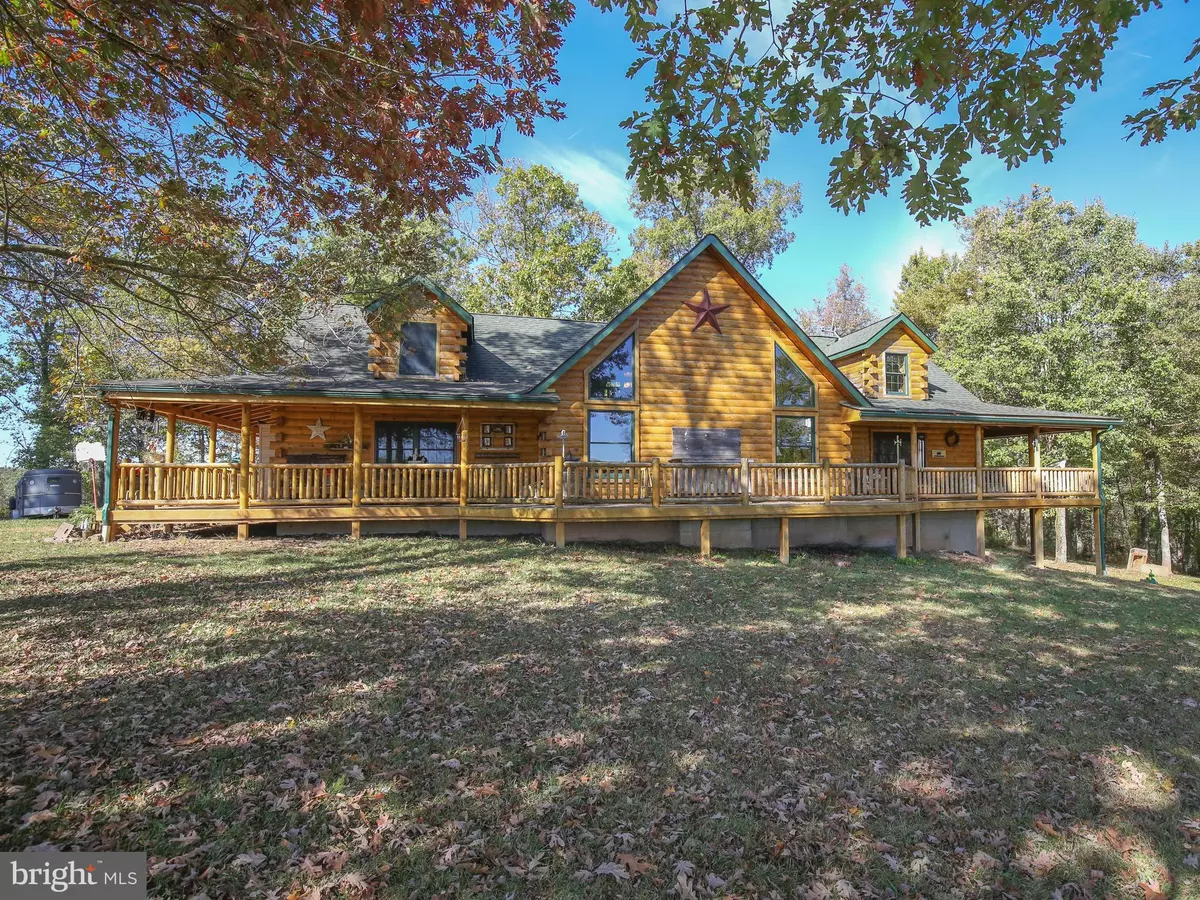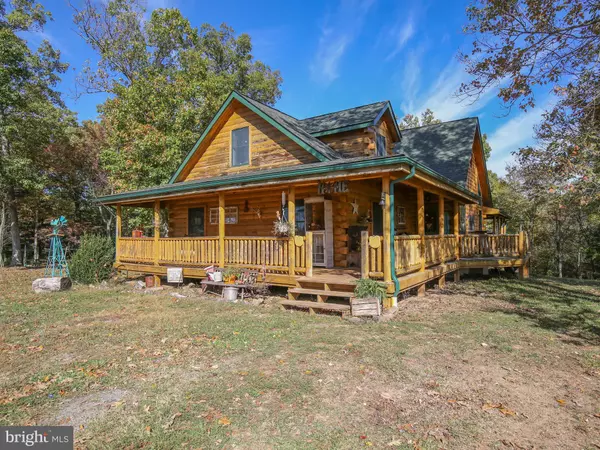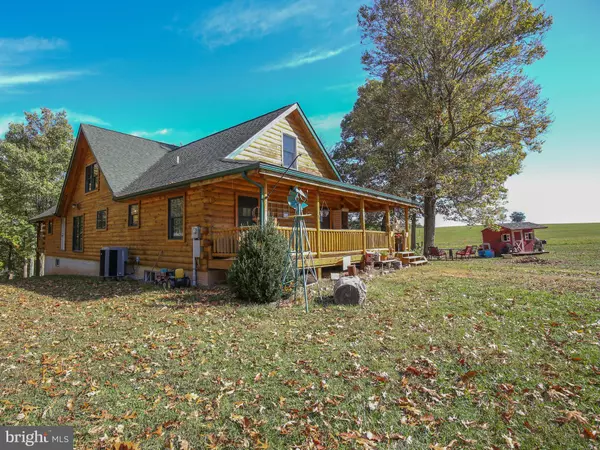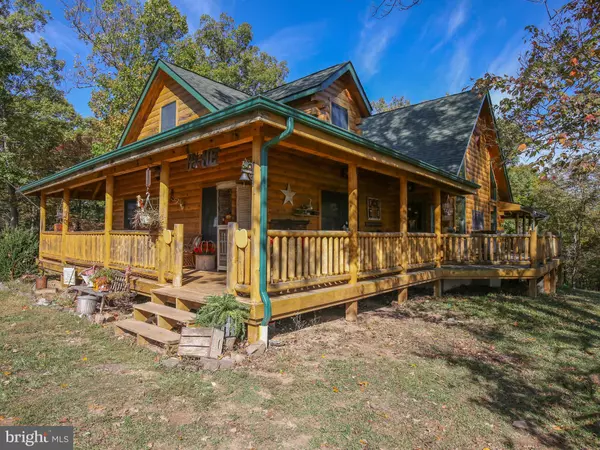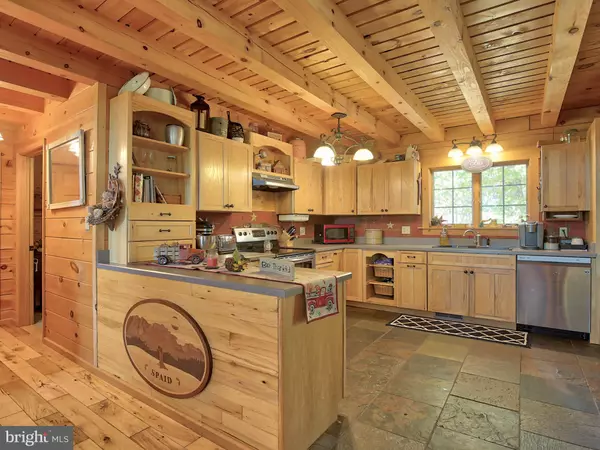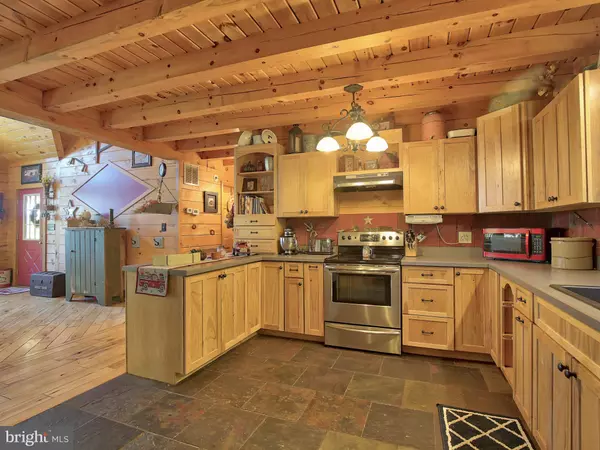$290,000
$300,000
3.3%For more information regarding the value of a property, please contact us for a free consultation.
3 Beds
3 Baths
2,246 SqFt
SOLD DATE : 06/19/2020
Key Details
Sold Price $290,000
Property Type Single Family Home
Sub Type Detached
Listing Status Sold
Purchase Type For Sale
Square Footage 2,246 sqft
Price per Sqft $129
Subdivision None Available
MLS Listing ID WVHS113406
Sold Date 06/19/20
Style Log Home,Chalet
Bedrooms 3
Full Baths 2
Half Baths 1
HOA Y/N N
Abv Grd Liv Area 2,246
Originating Board BRIGHT
Year Built 2006
Annual Tax Amount $1,193
Tax Year 2019
Lot Size 2.000 Acres
Acres 2.0
Property Description
Have you ever wanted to own a Log Home out in the Country? A long driveway off of Bloomery Pike leads you to this opportunity. Surrounded by woods and fields this 3 bedroom 2 and 1/2 bathroom chalet style log home is your get away from it all. With a little TLC this could be your Dream Home! The first thing you will notice about this home is the large wrap around covered porches, ideal for enjoying all that nature has to offer. Once inside you will find true hickory and white pine hardwood floors and exposed beams found throughout the much of the home. The kitchen offers slate flooring, stainless steel appliances, hood vent and hickory cabinets. Dining room off of kitchen has access to a future deck. All 3 bedrooms are found on the main level each with carpet and exposed beams. The master bedroom has its own bathroom with tub and separate shower, tile flooring and a walk-in closet. Upstairs is a half bath, enormous loft area and private room which could be made into the 4th bedroom. The full unfinished basement offers plenty of room to expand. Additional basement features are the laundry area and walk out to the yard area. Heating the house is a breeze with the outdoor wood furnace along with the modern convenience of a heat pump system. Don t miss out on this truly unique opportunity.
Location
State WV
County Hampshire
Zoning 101
Rooms
Other Rooms Living Room, Dining Room, Primary Bedroom, Bedroom 2, Bedroom 3, Kitchen, Loft, Primary Bathroom
Basement Full, Unfinished, Walkout Level
Main Level Bedrooms 3
Interior
Interior Features Carpet, Ceiling Fan(s), Exposed Beams, Primary Bath(s), Walk-in Closet(s), Wood Floors, Dining Area, Recessed Lighting
Hot Water Wood, Electric
Heating Heat Pump(s), Other
Cooling Central A/C
Flooring Hardwood, Slate, Other
Equipment Microwave, Range Hood, Refrigerator, Oven/Range - Electric, Dishwasher
Appliance Microwave, Range Hood, Refrigerator, Oven/Range - Electric, Dishwasher
Heat Source Electric, Wood
Exterior
Water Access N
View Trees/Woods, Pasture
Accessibility None
Garage N
Building
Story 2
Sewer On Site Septic
Water Well
Architectural Style Log Home, Chalet
Level or Stories 2
Additional Building Above Grade, Below Grade
New Construction N
Schools
School District Hampshire County Schools
Others
Senior Community No
Tax ID 0533000200050000
Ownership Fee Simple
SqFt Source Estimated
Special Listing Condition Standard
Read Less Info
Want to know what your home might be worth? Contact us for a FREE valuation!

Our team is ready to help you sell your home for the highest possible price ASAP

Bought with Kelly R Dodd • Coldwell Banker Home Town Realty
"My job is to find and attract mastery-based agents to the office, protect the culture, and make sure everyone is happy! "


