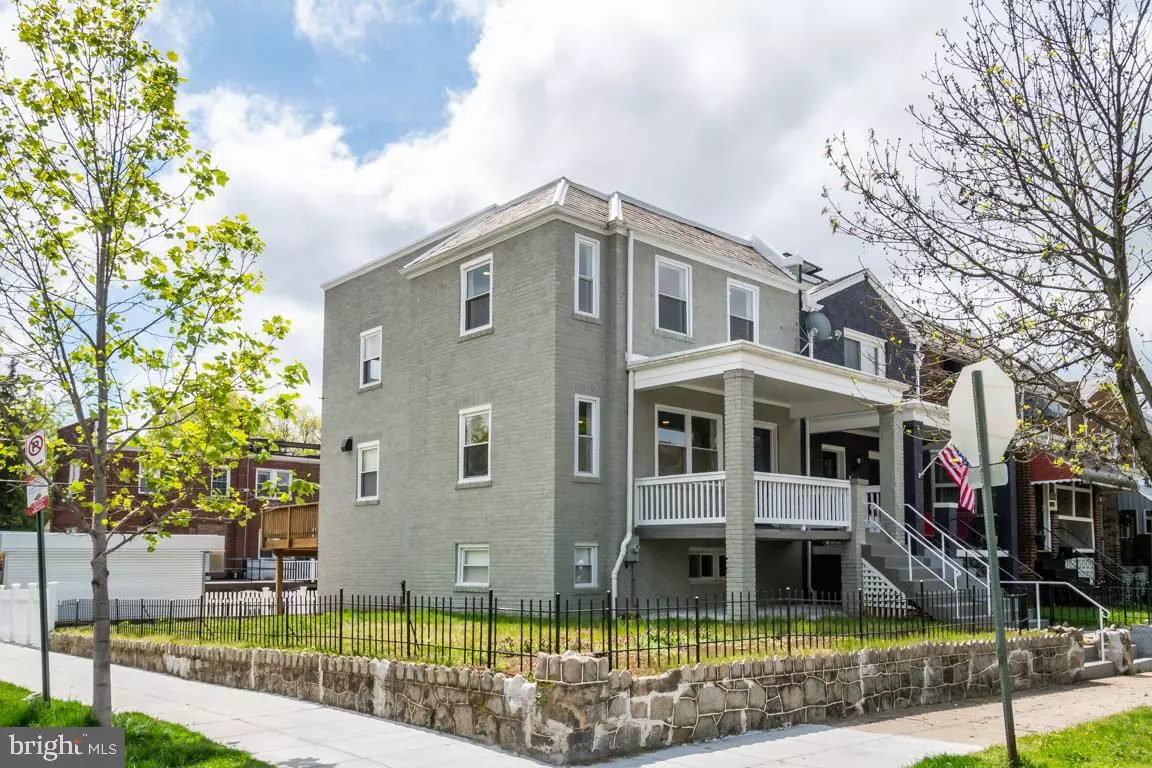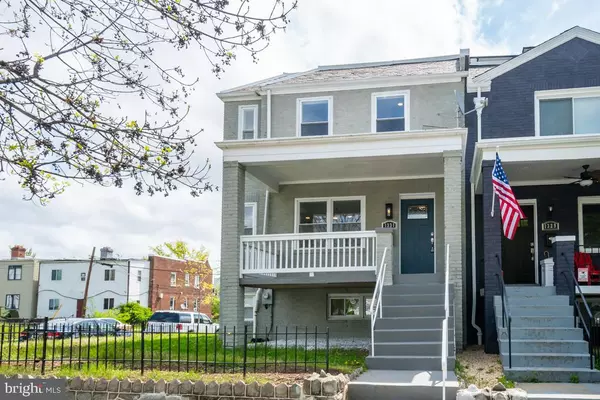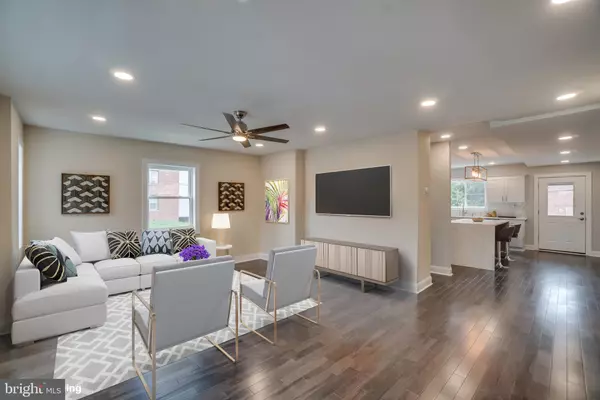$888,889
$899,900
1.2%For more information regarding the value of a property, please contact us for a free consultation.
4 Beds
4 Baths
2,124 SqFt
SOLD DATE : 05/29/2020
Key Details
Sold Price $888,889
Property Type Townhouse
Sub Type End of Row/Townhouse
Listing Status Sold
Purchase Type For Sale
Square Footage 2,124 sqft
Price per Sqft $418
Subdivision Trinidad
MLS Listing ID DCDC467104
Sold Date 05/29/20
Style Colonial
Bedrooms 4
Full Baths 3
Half Baths 1
HOA Y/N N
Abv Grd Liv Area 1,416
Originating Board BRIGHT
Year Built 1938
Annual Tax Amount $3,401
Tax Year 2019
Lot Size 2,625 Sqft
Acres 0.06
Property Description
Welcome to this gorgeous home in the heart of Trinidad. This end-unit row home features 4 bedrooms and 3.5 baths on an extensive and fully fenced lot. Inviting, sun-filled layout with breathtaking hardwood flooring and recessed lighting throughout. Open floor plan main level flows into a large gourmet kitchen, which is outfitted with a sleek Quartz waterfall island, custom backsplash, modern cabinetry and stainless steel appliances complete with a French door Instaview refrigerator, a gas range and a hood vent. Upstairs you can unwind in the spacious master suite with walk-in closet, a full-size washer/dryer combo and a luxurious ensuite bathroom. Finally, the lower level makes this an opportunity that cannot be missed. The lower level offers a full kitchen, living area, a bedroom, a full bathroom, a full-size washer/dryer combo and a walkout rear entrance. Perfect for in-laws or Airbnb! This quintessential home comes complete with a brand new roof, HVAC system, water heater and a Nest thermostat. No detail has been spared. Front covered patio and rear deck are perfect for relaxing & entertaining. Private parking in rear for 2+ cars and equipped with a commercial grade roll-up gate. Steps to Whole Foods, Trader Joe's, Union Market, Ivy City, H Street and some of the best new Michelin recognized restaurants in the city.
Location
State DC
County Washington
Zoning RF-1
Rooms
Other Rooms Living Room, Primary Bedroom, Bedroom 2, Bedroom 3, Bedroom 4, Kitchen, Laundry, Primary Bathroom, Full Bath, Half Bath
Basement Fully Finished, Rear Entrance, Walkout Level
Interior
Interior Features 2nd Kitchen, Kitchen - Gourmet, Recessed Lighting, Upgraded Countertops, Walk-in Closet(s), Wood Floors
Cooling Central A/C
Equipment Dishwasher, Dryer - Front Loading, Oven/Range - Gas, Range Hood, Refrigerator, Stainless Steel Appliances, Washer - Front Loading, Water Heater
Appliance Dishwasher, Dryer - Front Loading, Oven/Range - Gas, Range Hood, Refrigerator, Stainless Steel Appliances, Washer - Front Loading, Water Heater
Heat Source Natural Gas
Laundry Upper Floor, Lower Floor
Exterior
Garage Spaces 2.0
Water Access N
Accessibility None
Total Parking Spaces 2
Garage N
Building
Story 3+
Sewer Public Sewer
Water Public
Architectural Style Colonial
Level or Stories 3+
Additional Building Above Grade, Below Grade
New Construction N
Schools
School District District Of Columbia Public Schools
Others
Senior Community No
Tax ID 4062//0082
Ownership Fee Simple
SqFt Source Estimated
Special Listing Condition Standard
Read Less Info
Want to know what your home might be worth? Contact us for a FREE valuation!

Our team is ready to help you sell your home for the highest possible price ASAP

Bought with Nicholas Despotidis • Keller Williams Capital Properties
"My job is to find and attract mastery-based agents to the office, protect the culture, and make sure everyone is happy! "







