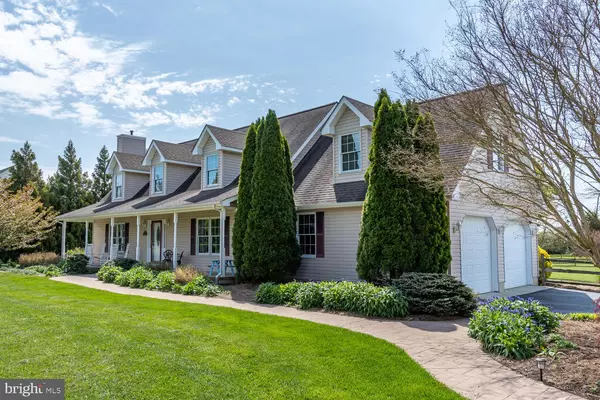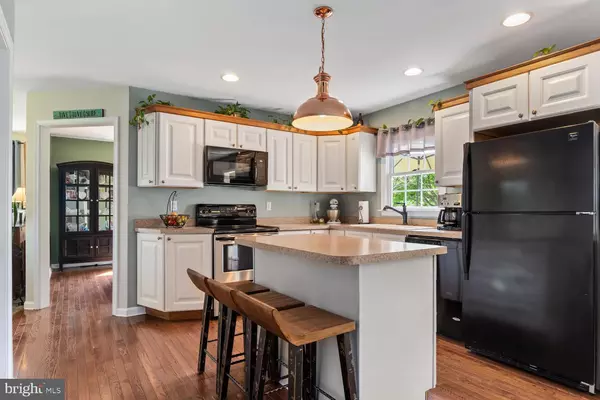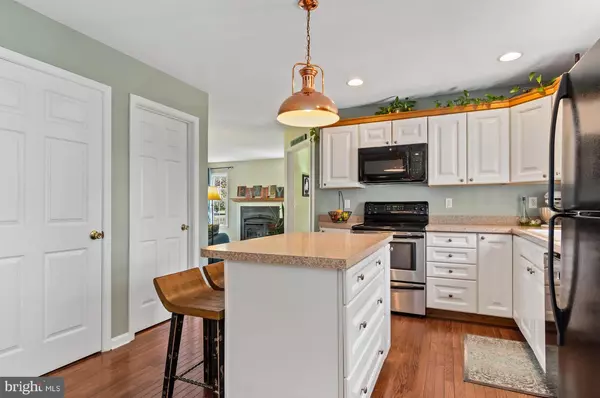$365,000
$349,900
4.3%For more information regarding the value of a property, please contact us for a free consultation.
4 Beds
3 Baths
2,304 SqFt
SOLD DATE : 06/05/2020
Key Details
Sold Price $365,000
Property Type Single Family Home
Sub Type Detached
Listing Status Sold
Purchase Type For Sale
Square Footage 2,304 sqft
Price per Sqft $158
Subdivision The Grove
MLS Listing ID MDQA143692
Sold Date 06/05/20
Style Cape Cod
Bedrooms 4
Full Baths 2
Half Baths 1
HOA Y/N N
Abv Grd Liv Area 2,304
Originating Board BRIGHT
Year Built 2003
Annual Tax Amount $2,984
Tax Year 2019
Lot Size 1.030 Acres
Acres 1.03
Property Description
THIS HOME IS MOVE IN READY AND SEEKING NEW OWNERS. SPACE TO PLAY AND RELAX, BOTH INSIDE AND OUT. GREAT CURB APPEAL FRONT AND BACK AND SOMETHING FOR EVERYONE. FIRST FLOOR MASTER BEDROOM W/ JET TUB AND SEPARATE SHOWER, HARDWOOD FLOORS, 20 X 16 FAMILY ROOM ON FIRST FLOOR HUGE 20 X 14 GAME ROOM ON SECOND. AMPLE BEDROOMS PLUS BOTH LIVING ROOM (W/ PELLET STOVE AND SLATE SURROUND) AND FORMAL DINING AREA. TIRED OF BEING INSIDE? NO PROBLEM, YOU WILL NOT MISS A BEAT. RELAX ON HUGE TREX DECK WITH BUILT IN HOT TUB OR STROLL ACROSS STAMPED CONCRETE PATIO AND COZY UP BY THE FIRE PIT ALL OF THIS OVERLOOKING FULLY FENCED BACK YARD WITH ROOM FOR PETS, KIDS, OR GARDENS. GREAT FOR ENTERTAINING OR RELAXING. NEED ANY OTHER REASONS TO MAKE THIS YOUR NEW ADDRESS? HOW ABOUT 4 YEAR YOUNG HEAT PUMPS, ARCHITECTURAL SHINGLES, ENCAPSULATED CRAWL SPACE , TONS OF ATTIC AND EAVE STORAGE, WATER TREATMENT SYSTEM, COVERED FRONT PORCH, PAVED DRIVEWAY, 2 CAR GARAGE, AND BEAUTIFUL LANDSCAPING. THIS IS TRULY A PLACE TO CALL HOME , ALL ON 1 PLUS ACRE LOT AND QAC SCHOOLS!
Location
State MD
County Queen Annes
Zoning NC-1
Rooms
Other Rooms Living Room, Dining Room, Primary Bedroom, Bedroom 2, Bedroom 3, Bedroom 4, Kitchen, Game Room, Family Room
Main Level Bedrooms 1
Interior
Interior Features Carpet, Entry Level Bedroom, Family Room Off Kitchen, Formal/Separate Dining Room, Kitchen - Country, Primary Bath(s), Wood Floors
Hot Water Electric
Heating Heat Pump(s)
Cooling Heat Pump(s), Central A/C
Flooring Carpet, Ceramic Tile, Hardwood
Fireplaces Number 1
Equipment Built-In Microwave, Dishwasher, Oven/Range - Electric, Refrigerator, Water Conditioner - Owned, Washer, Dryer, Extra Refrigerator/Freezer
Window Features Double Pane
Appliance Built-In Microwave, Dishwasher, Oven/Range - Electric, Refrigerator, Water Conditioner - Owned, Washer, Dryer, Extra Refrigerator/Freezer
Heat Source Electric
Laundry Main Floor
Exterior
Exterior Feature Deck(s), Porch(es)
Garage Garage - Side Entry
Garage Spaces 2.0
Fence Rear
Waterfront N
Water Access N
Roof Type Architectural Shingle
Accessibility Level Entry - Main
Porch Deck(s), Porch(es)
Attached Garage 2
Total Parking Spaces 2
Garage Y
Building
Lot Description Landscaping, Level
Story 2
Foundation Crawl Space
Sewer Septic Exists
Water Well, Conditioner
Architectural Style Cape Cod
Level or Stories 2
Additional Building Above Grade, Below Grade
New Construction N
Schools
Elementary Schools Church Hill
Middle Schools Sudlersville
High Schools Queen Anne'S County
School District Queen Anne'S County Public Schools
Others
Senior Community No
Tax ID 1802021099
Ownership Fee Simple
SqFt Source Assessor
Horse Property N
Special Listing Condition Standard
Read Less Info
Want to know what your home might be worth? Contact us for a FREE valuation!

Our team is ready to help you sell your home for the highest possible price ASAP

Bought with Crystal M Smith • RE/MAX Executive

"My job is to find and attract mastery-based agents to the office, protect the culture, and make sure everyone is happy! "







