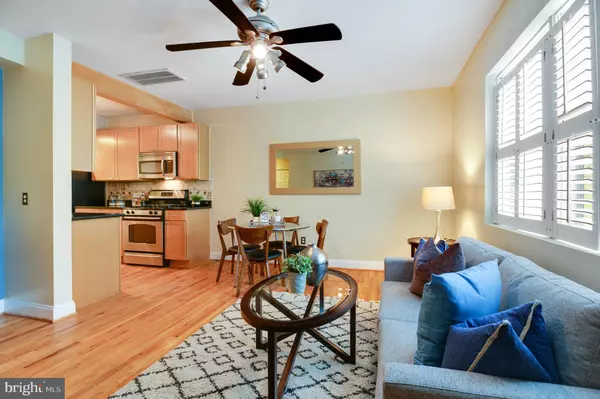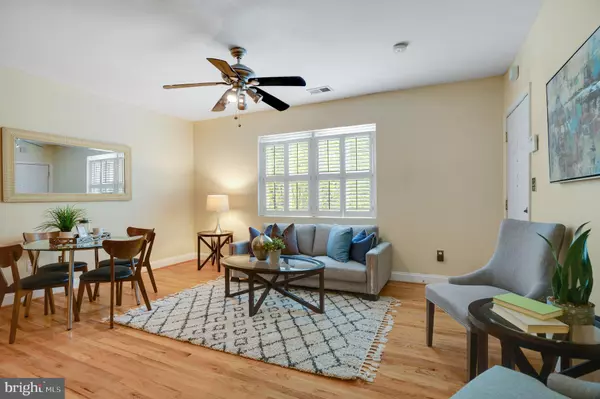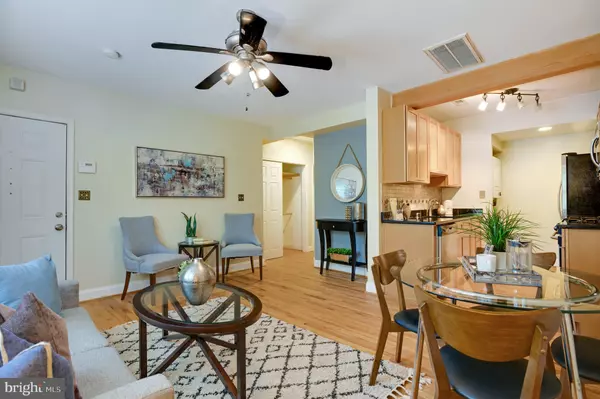$301,000
$299,000
0.7%For more information regarding the value of a property, please contact us for a free consultation.
2 Beds
1 Bath
722 SqFt
SOLD DATE : 01/29/2021
Key Details
Sold Price $301,000
Property Type Condo
Sub Type Condo/Co-op
Listing Status Sold
Purchase Type For Sale
Square Footage 722 sqft
Price per Sqft $416
Subdivision Trinidad
MLS Listing ID DCDC489534
Sold Date 01/29/21
Style Traditional
Bedrooms 2
Full Baths 1
Condo Fees $325/mo
HOA Y/N N
Abv Grd Liv Area 722
Originating Board BRIGHT
Year Built 1937
Annual Tax Amount $2,173
Tax Year 2020
Property Description
This well maintained condominium is set amongst a tree-lined street in the Trinidad neighborhood. The floor-plan incorporates 2 bedrooms and 1 full bathroom with hardwood floors throughout. The second bedroom contains floor to ceiling windows, and balcony seating. The modern kitchen is outfitted with stainless steel appliances, black granite countertops with a backsplash, and is offset with a stackable in-unit washer/ dryer. The living and dining area combo flows from the kitchen throughout, with plenty of storage space in the walkway closets. This condo location has an 82 walk-score and steps from the Trinidad Recreation Center and Capital Bike Share . With public transport, the H Street Corridor, shops, nightlife, eateries, Gallaudet University, Ivy City, and Union Market within easy reach, this is the ideal place to call home!
Location
State DC
County Washington
Rooms
Main Level Bedrooms 2
Interior
Interior Features Ceiling Fan(s), Dining Area, Floor Plan - Traditional, Kitchen - Galley, Tub Shower, Wood Floors
Hot Water Natural Gas
Heating Forced Air
Cooling Central A/C
Equipment Built-In Microwave, Dishwasher, Disposal, Dryer, Refrigerator, Oven/Range - Gas, Washer, Water Heater, Washer/Dryer Stacked, Stove
Appliance Built-In Microwave, Dishwasher, Disposal, Dryer, Refrigerator, Oven/Range - Gas, Washer, Water Heater, Washer/Dryer Stacked, Stove
Heat Source Natural Gas
Exterior
Amenities Available None
Water Access N
Accessibility None
Garage N
Building
Story 1
Unit Features Garden 1 - 4 Floors
Sewer Public Sewer
Water Public
Architectural Style Traditional
Level or Stories 1
Additional Building Above Grade, Below Grade
New Construction N
Schools
School District District Of Columbia Public Schools
Others
HOA Fee Include Water,Trash,Sewer
Senior Community No
Tax ID 4079/S/2006
Ownership Condominium
Special Listing Condition Standard
Read Less Info
Want to know what your home might be worth? Contact us for a FREE valuation!

Our team is ready to help you sell your home for the highest possible price ASAP

Bought with Jared Russell • Keller Williams Capital Properties
"My job is to find and attract mastery-based agents to the office, protect the culture, and make sure everyone is happy! "







