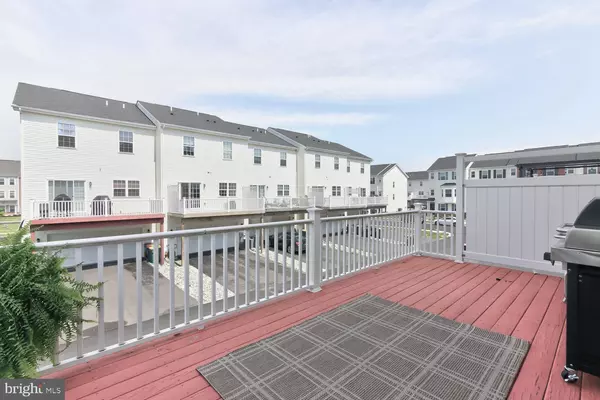$274,900
$274,900
For more information regarding the value of a property, please contact us for a free consultation.
3 Beds
3 Baths
2,200 SqFt
SOLD DATE : 07/24/2020
Key Details
Sold Price $274,900
Property Type Townhouse
Sub Type End of Row/Townhouse
Listing Status Sold
Purchase Type For Sale
Square Footage 2,200 sqft
Price per Sqft $124
Subdivision Parkway South Ridge
MLS Listing ID DENC500694
Sold Date 07/24/20
Style Traditional
Bedrooms 3
Full Baths 2
Half Baths 1
HOA Y/N N
Abv Grd Liv Area 2,200
Originating Board BRIGHT
Year Built 2016
Annual Tax Amount $2,266
Tax Year 2019
Lot Size 3,920 Sqft
Acres 0.09
Lot Dimensions 0.00 x 0.00
Property Description
GREAT new price! This sunny four year old end of group town home is in highly desirable and recently SOLD OUT Parkway at South Ridge. The formal front entrance and two car garage In the rear enter into the foyer and fully finished Den on the ground level. The main level living space is open and cheerful with sliders to a large deck for grilling and entertaining. The open concept layout includes a large eat in kitchen, and a huge living area that allows endless possibilities to place and rearrange furniture according to how you live. The uppermost floor has a spacious master suite with a walk-in closet (with a window!) and a luxurious five-piece master bath including double sinks, shower stall, soaking tub, and linen closet! In the hall, you'll find a full size washer & dryer in the laundry, a full hall bath, and two additional bedrooms with generous closets. Throughout the home, there is tasteful, neutral decor. The house is in great condition, Bring it your personal touches to make it your home! Includes washer, dryer, stainless refrigerator. Convenient location! Close enough to walk or bike to numerous nearby amenities and just a few minutes' drive to award winning Appoquinimink Schools. Easy commuter access to points North & South. About one hour to Philadelphia International Airport, Delaware beaches, or Chesapeake Bay.
Location
State DE
County New Castle
Area South Of The Canal (30907)
Zoning 23C-3
Direction Southeast
Rooms
Other Rooms Kitchen, Family Room, Den, Foyer, Laundry
Basement Full
Interior
Interior Features Ceiling Fan(s), Family Room Off Kitchen, Floor Plan - Open, Kitchen - Eat-In, Kitchen - Table Space, Primary Bath(s), Soaking Tub, Tub Shower, Walk-in Closet(s), Window Treatments
Heating Forced Air
Cooling Central A/C
Flooring Carpet, Vinyl
Equipment Built-In Microwave, Dishwasher, Disposal, Dryer - Front Loading, Washer, Oven/Range - Electric, Refrigerator, Stainless Steel Appliances, Stove
Furnishings No
Fireplace N
Window Features Double Pane,Double Hung,Screens
Appliance Built-In Microwave, Dishwasher, Disposal, Dryer - Front Loading, Washer, Oven/Range - Electric, Refrigerator, Stainless Steel Appliances, Stove
Heat Source Natural Gas
Laundry Upper Floor
Exterior
Exterior Feature Deck(s)
Parking Features Garage Door Opener, Garage - Rear Entry, Basement Garage, Built In, Inside Access
Garage Spaces 4.0
Water Access N
Roof Type Shingle
Street Surface Paved
Accessibility None
Porch Deck(s)
Attached Garage 2
Total Parking Spaces 4
Garage Y
Building
Lot Description SideYard(s)
Story 3
Sewer Public Sewer
Water Public
Architectural Style Traditional
Level or Stories 3
Additional Building Above Grade, Below Grade
Structure Type Dry Wall
New Construction N
Schools
Elementary Schools Bunker Hill
Middle Schools Everett Meredith
High Schools Appoquinimink
School District Appoquinimink
Others
Senior Community No
Tax ID 23-021.00-438
Ownership Fee Simple
SqFt Source Assessor
Security Features Security System,Exterior Cameras
Acceptable Financing FHA, Conventional, USDA, VA
Horse Property N
Listing Terms FHA, Conventional, USDA, VA
Financing FHA,Conventional,USDA,VA
Special Listing Condition Standard
Read Less Info
Want to know what your home might be worth? Contact us for a FREE valuation!

Our team is ready to help you sell your home for the highest possible price ASAP

Bought with Melvin Sarpey • Empower Real Estate, LLC
"My job is to find and attract mastery-based agents to the office, protect the culture, and make sure everyone is happy! "







