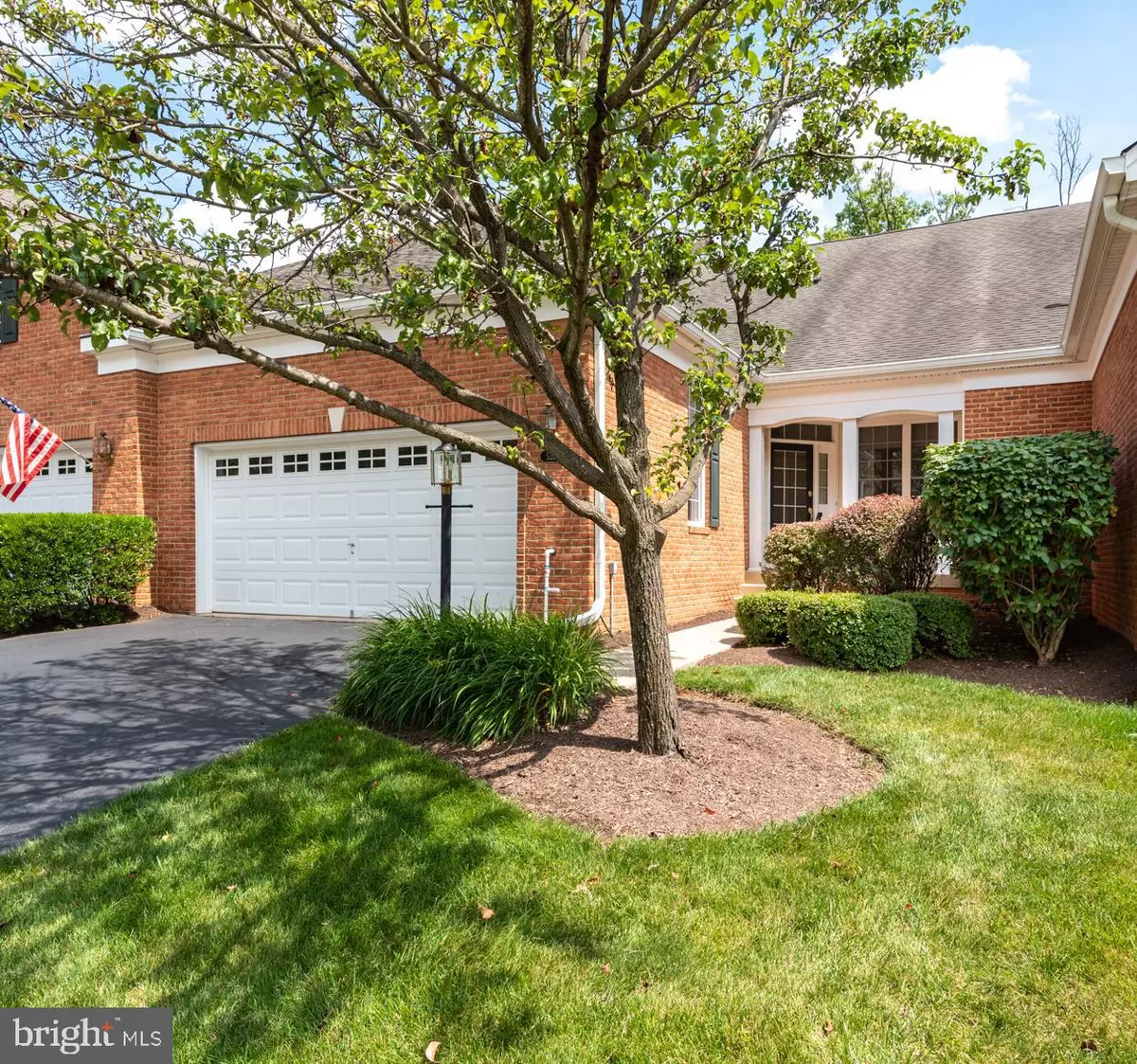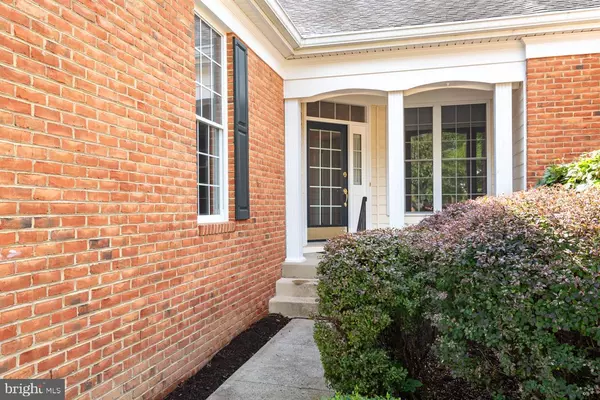$429,000
$429,900
0.2%For more information regarding the value of a property, please contact us for a free consultation.
2 Beds
2 Baths
1,652 SqFt
SOLD DATE : 04/01/2020
Key Details
Sold Price $429,000
Property Type Townhouse
Sub Type Interior Row/Townhouse
Listing Status Sold
Purchase Type For Sale
Square Footage 1,652 sqft
Price per Sqft $259
Subdivision Dominion Valley Country Club
MLS Listing ID VAPW487892
Sold Date 04/01/20
Style Villa
Bedrooms 2
Full Baths 2
HOA Fees $440/mo
HOA Y/N Y
Abv Grd Liv Area 1,652
Originating Board BRIGHT
Year Built 2004
Annual Tax Amount $4,543
Tax Year 2019
Lot Size 3,872 Sqft
Acres 0.09
Property Description
Immaculate Patio Home in a resort-style and amenity-filled Regency at Dominion Valley CC 55+ Active Adult Community New granite countertops and stainless steel appliances Convenient main level living 2BR/2BA Milford Model on a quiet cul-de-sac street Very private back yard backing to mature trees 2 car Garage Open Floorplan concept perfect for entertaining Balcony Fresh paint Brand new wood floors and carpet Formal Dining Room with crown molding Large Kitchen with 42" cabinets and built-in microwave Breakfast area Large Family Room Master Suite featuring crown molding, tray ceiling and a walk-in closet Huge unfinished basement with a rough-in Tons of amenities including: Clubhouse with 2 onsite restaurants, state-of-the-art fitness center, sauna, heated indoor pool, outdoor swimming pool, tennis courts, walking trails and a beautiful Arnold Palmer 18-hole golf course HOA fee includes exterior maintenance, roof, siding, driveway and landscaping. One time Capital Contribution fee of $1,643 and $1,000 Social Initiation fee. $46/m social fee
Location
State VA
County Prince William
Zoning RES
Rooms
Other Rooms Dining Room, Primary Bedroom, Bedroom 2, Kitchen, Family Room, Foyer, Breakfast Room, Storage Room
Basement Connecting Stairway, English, Windows, Unfinished
Main Level Bedrooms 2
Interior
Interior Features Attic, Breakfast Area, Ceiling Fan(s), Chair Railings, Crown Moldings, Entry Level Bedroom, Family Room Off Kitchen, Floor Plan - Open, Formal/Separate Dining Room, Walk-in Closet(s), Wood Floors
Heating Forced Air
Cooling Central A/C, Ceiling Fan(s)
Flooring Wood, Carpet
Equipment Built-In Microwave, Dishwasher, Disposal, Icemaker, Oven/Range - Electric, Refrigerator
Appliance Built-In Microwave, Dishwasher, Disposal, Icemaker, Oven/Range - Electric, Refrigerator
Heat Source Natural Gas
Exterior
Exterior Feature Balcony
Garage Garage - Front Entry
Garage Spaces 2.0
Amenities Available Bar/Lounge, Bike Trail, Club House, Common Grounds, Exercise Room, Fitness Center, Gated Community, Golf Course Membership Available, Jog/Walk Path, Meeting Room, Pool - Indoor, Pool - Outdoor, Putting Green, Sauna, Tennis Courts
Waterfront N
Water Access N
View Trees/Woods
Accessibility Level Entry - Main, No Stairs
Porch Balcony
Parking Type Attached Garage
Attached Garage 2
Total Parking Spaces 2
Garage Y
Building
Lot Description Backs to Trees, Cul-de-sac
Story 2
Sewer Public Sewer
Water Public
Architectural Style Villa
Level or Stories 2
Additional Building Above Grade, Below Grade
New Construction N
Schools
School District Prince William County Public Schools
Others
HOA Fee Include Common Area Maintenance,Ext Bldg Maint,Lawn Maintenance,Management,Pool(s),Recreation Facility,Reserve Funds,Road Maintenance,Sauna,Security Gate,Snow Removal,Trash
Senior Community Yes
Age Restriction 55
Tax ID 7299-51-4468
Ownership Fee Simple
SqFt Source Estimated
Special Listing Condition Standard
Read Less Info
Want to know what your home might be worth? Contact us for a FREE valuation!

Our team is ready to help you sell your home for the highest possible price ASAP

Bought with Maureen E Dabkowski • CENTURY 21 New Millennium

"My job is to find and attract mastery-based agents to the office, protect the culture, and make sure everyone is happy! "







