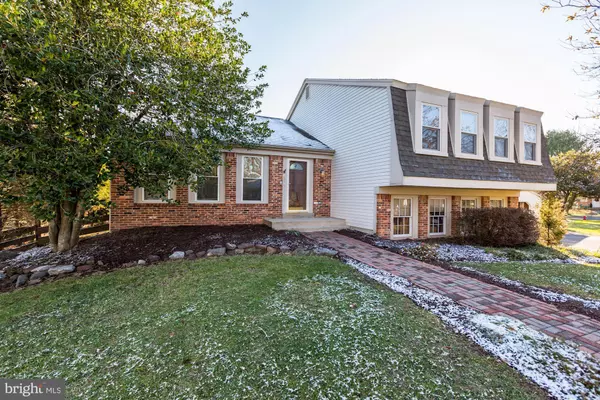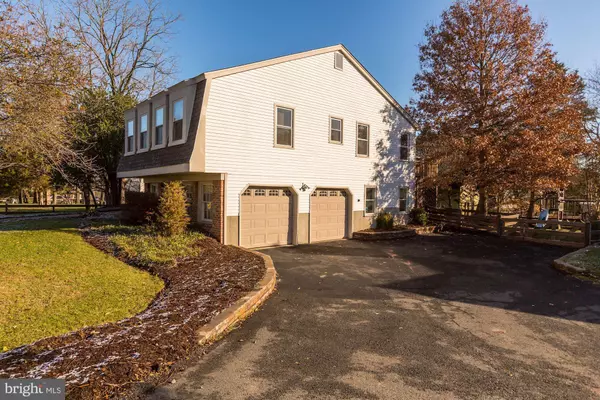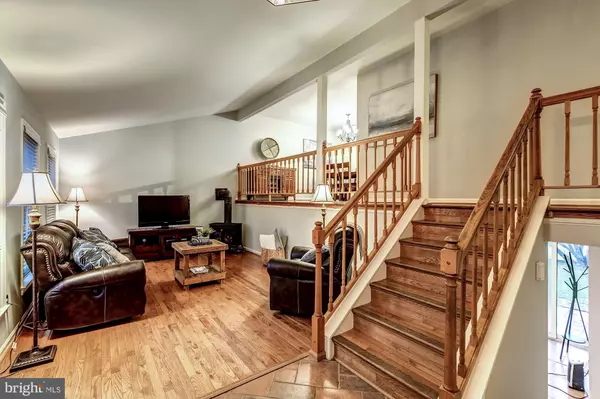$500,000
$495,000
1.0%For more information regarding the value of a property, please contact us for a free consultation.
4 Beds
3 Baths
2,171 SqFt
SOLD DATE : 01/10/2020
Key Details
Sold Price $500,000
Property Type Single Family Home
Sub Type Detached
Listing Status Sold
Purchase Type For Sale
Square Footage 2,171 sqft
Price per Sqft $230
Subdivision Pleasant Valley
MLS Listing ID VAFX1102766
Sold Date 01/10/20
Style Colonial
Bedrooms 4
Full Baths 2
Half Baths 1
HOA Y/N N
Abv Grd Liv Area 2,171
Originating Board BRIGHT
Year Built 1980
Annual Tax Amount $5,149
Tax Year 2019
Lot Size 0.257 Acres
Acres 0.26
Property Description
Welcome home to this beautiful Dutch colonial style split level brick house! This spacious home features 2 car garage, 2 full and 1 half bathrooms, and 4 bedrooms. It comes with a cozy propane gas stove on the main level as well as a wood burning fireplace in the lower level. You will enjoy the ease of cleaning (good for those with allergies) with two levels of gleaming hardwoods floors and newly installed laminate on the walk out lower level. Eat in kitchen looks out onto the large and private fenced- in backyard, complete with deck and large storage shed/work space. The Norman Rockwell-esque type neighborhood is uniquely situated within walking distance to many neighborhood attractions, including a Civil War era neighbor's house, Cub Run Park, community pool, the high school, and Pleasant Valley Golf Course. It is an easy neighborhood for riding bikes, playing basketball, or just taking in nature on one of the many walking and hiking trails that encompass the area. No HOA fee. New HVAC and freshly painted throughout. Come enjoy this low maintenance paradise close to 50, Fairfax County Parkway, Route 66 and a short ride to DC, Tysons and Alexandria.
Location
State VA
County Fairfax
Zoning 030
Rooms
Basement Full, Fully Finished, Rear Entrance, Walkout Level, Connecting Stairway
Interior
Interior Features Dining Area, Floor Plan - Traditional, Kitchen - Table Space, Primary Bath(s), Upgraded Countertops, Wood Floors
Hot Water Electric
Heating Heat Pump(s)
Cooling Central A/C, Ceiling Fan(s)
Fireplaces Number 1
Equipment Dishwasher, Disposal, Dryer, Humidifier, Icemaker, Microwave, Oven/Range - Electric, Refrigerator, Washer, Instant Hot Water
Appliance Dishwasher, Disposal, Dryer, Humidifier, Icemaker, Microwave, Oven/Range - Electric, Refrigerator, Washer, Instant Hot Water
Heat Source Electric
Exterior
Exterior Feature Deck(s)
Parking Features Garage - Side Entry, Garage Door Opener
Garage Spaces 2.0
Utilities Available Propane, Electric Available
Water Access N
Accessibility None
Porch Deck(s)
Attached Garage 2
Total Parking Spaces 2
Garage Y
Building
Story 3+
Sewer Public Sewer
Water Public
Architectural Style Colonial
Level or Stories 3+
Additional Building Above Grade
New Construction N
Schools
Elementary Schools Virginia Run
Middle Schools Stone
High Schools Westfield
School District Fairfax County Public Schools
Others
Pets Allowed N
Senior Community No
Tax ID 0334 02 0104
Ownership Fee Simple
SqFt Source Assessor
Horse Property N
Special Listing Condition Standard
Read Less Info
Want to know what your home might be worth? Contact us for a FREE valuation!

Our team is ready to help you sell your home for the highest possible price ASAP

Bought with Lauren E Stockwell • Keller Williams Realty
"My job is to find and attract mastery-based agents to the office, protect the culture, and make sure everyone is happy! "







