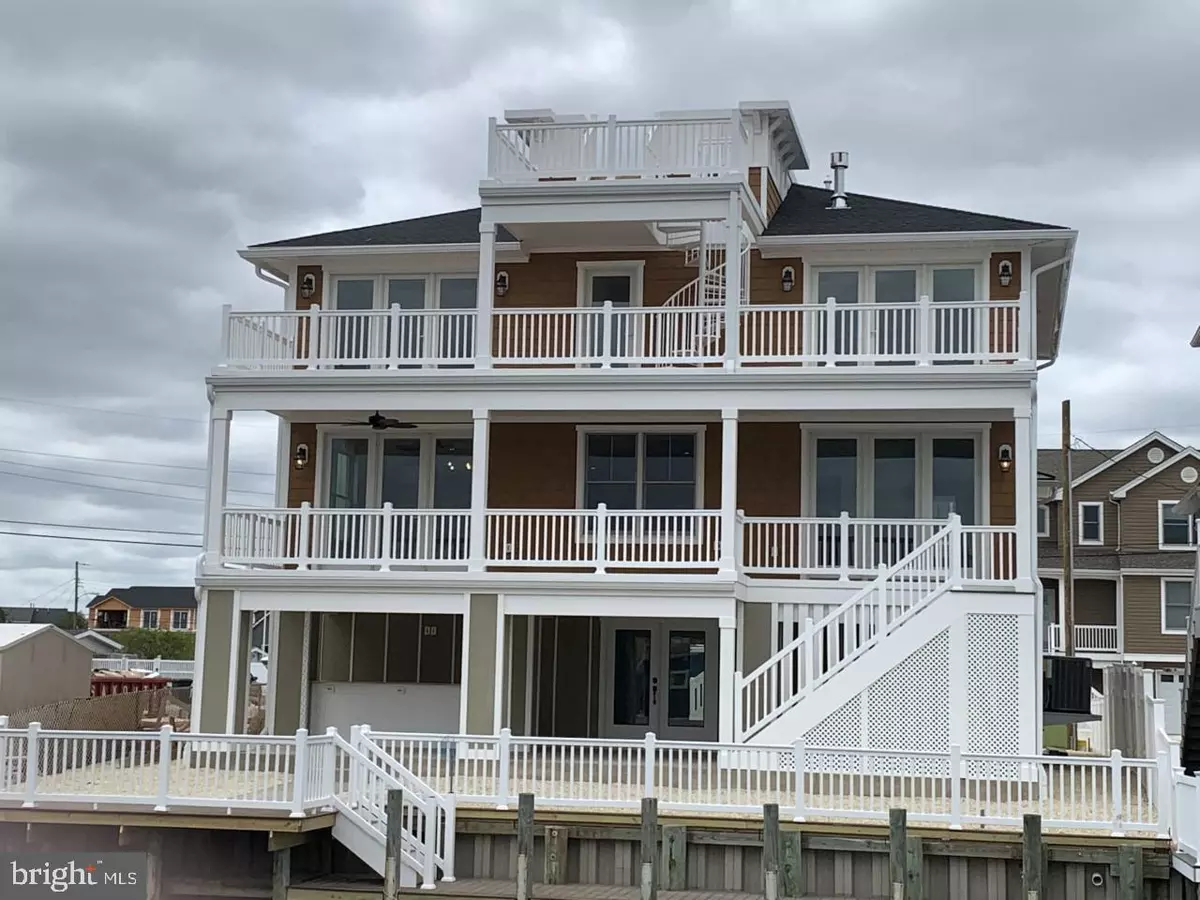$989,500
$989,500
For more information regarding the value of a property, please contact us for a free consultation.
4 Beds
4 Baths
2,800 SqFt
SOLD DATE : 05/21/2021
Key Details
Sold Price $989,500
Property Type Single Family Home
Sub Type Detached
Listing Status Sold
Purchase Type For Sale
Square Footage 2,800 sqft
Price per Sqft $353
Subdivision Beach Haven West
MLS Listing ID NJOC403972
Sold Date 05/21/21
Style Traditional,Coastal
Bedrooms 4
Full Baths 3
Half Baths 1
HOA Y/N N
Abv Grd Liv Area 2,800
Originating Board BRIGHT
Year Built 2021
Annual Tax Amount $3,815
Tax Year 2020
Lot Size 4,000 Sqft
Acres 0.09
Lot Dimensions 50.00 x 80.00
Property Description
COME SEE OUR NEW LOCATION 41 OCEAN DR. LEH. Vintage Coastal New Construction- Waterfront, Vinyl Bulkhead & Cul-de-sac location. Grab this home while you can, Slated for completion Spring 2021. Lovingly Designed 4 Bedroom, 3.5 Baths, this home is sure to be one-of a-kind with attention to Timeless Traditional/Coastal Details. Wood floors throughout, Oak Tread Staircase and Gorgeous Staircase Railings. Carrera Marble Baths, Vintage/Coastal Style Light Fixtures and Chrome Faucets Throughout. Coffered Ceiling in Great Room with Gas Fireplace and Traditional White Painted Mantle. Gorgeous Kitchen with White Shaker Cabinets, Stone Countertops, Carrera Marble Backsplash, Farmhouse Sink, Large Island with Prep Sink, Breakfast Bar, High-End Stainless Appliances and Decorative Wood Hood Over Range. Laundry Room with High End Appliances Conveniently Located on 2nd Floor Bedroom Level. Junior Suite downstairs with Full Bath and Owner Suite Upstairs with Spa Retreat Bath, Marble Walk In Shower and Kohler Soaking Tub. Bedrooms have French Doors out to Waterfront Decks. 5- Panel Shaker Style Interior Doors. Crown Molding Throughout. Open Floor Plan with Waterfront Views from the 2 Layer fiberglass decks as well as private Rooftop Deck and amazing views. Ground Floor Mudroom, 2 Car Garage, and additional Storage Area. Outdoor Shower and Stunning Outdoor Bar for Entertaining your guests. Vinyl Bulkhead and Large Dock for your Boat and Water Toys. Cedar Impression Siding, Fiberglass Decks, Dimensional Roof Shingles and Seamless Metal Roof Details Complete the Maintenance Free Exterior. Low Traffic, Cul-De-Sac Living. Extensive Rocking Chair Front Porch and a Charming Spot for Porch Swing. Just over the Bridge to Beautiful LBI Beaches, Restaurants and Night Life. Enjoy your New Summer Retreat or Perfect for Year-Round Living!
Location
State NJ
County Ocean
Area Stafford Twp (21531)
Zoning RR2A
Rooms
Main Level Bedrooms 1
Interior
Interior Features Breakfast Area, Ceiling Fan(s), Crown Moldings, Dining Area, Entry Level Bedroom, Formal/Separate Dining Room, Floor Plan - Traditional, Floor Plan - Open, Kitchen - Gourmet, Kitchen - Island, Pantry, Stall Shower, Soaking Tub, Tub Shower, Upgraded Countertops, Walk-in Closet(s), Wood Floors, Other, Spiral Staircase, Recessed Lighting, Kitchen - Eat-In, Family Room Off Kitchen
Hot Water Natural Gas
Heating Forced Air
Cooling Ceiling Fan(s), Central A/C, Zoned
Flooring Ceramic Tile, Hardwood
Fireplaces Number 1
Fireplaces Type Mantel(s), Gas/Propane
Equipment Dishwasher, Dryer, Dryer - Gas, Microwave, Range Hood, Six Burner Stove, Stainless Steel Appliances, Washer, Water Heater - Tankless, Refrigerator
Fireplace Y
Window Features Double Hung
Appliance Dishwasher, Dryer, Dryer - Gas, Microwave, Range Hood, Six Burner Stove, Stainless Steel Appliances, Washer, Water Heater - Tankless, Refrigerator
Heat Source Natural Gas
Laundry Has Laundry, Upper Floor
Exterior
Exterior Feature Deck(s), Patio(s), Porch(es), Roof, Terrace
Parking Features Additional Storage Area, Garage - Front Entry, Garage - Rear Entry, Garage Door Opener, Inside Access, Oversized, Other
Garage Spaces 6.0
Waterfront Description Private Dock Site
Water Access Y
Water Access Desc Personal Watercraft (PWC),Private Access,Swimming Allowed
Roof Type Architectural Shingle,Asphalt,Built-Up,Fiberglass,Pitched,Shingle
Accessibility 2+ Access Exits, Level Entry - Main
Porch Deck(s), Patio(s), Porch(es), Roof, Terrace
Attached Garage 2
Total Parking Spaces 6
Garage Y
Building
Lot Description Bulkheaded, Cul-de-sac, Level, Rear Yard
Story 3
Foundation Pilings
Sewer Public Sewer
Water Public
Architectural Style Traditional, Coastal
Level or Stories 3
Additional Building Above Grade, Below Grade
Structure Type Vaulted Ceilings,Dry Wall,Tray Ceilings
New Construction Y
Others
Senior Community No
Tax ID 31-00147 63-00010
Ownership Fee Simple
SqFt Source Assessor
Acceptable Financing Conventional, Cash
Listing Terms Conventional, Cash
Financing Conventional,Cash
Special Listing Condition Standard
Read Less Info
Want to know what your home might be worth? Contact us for a FREE valuation!

Our team is ready to help you sell your home for the highest possible price ASAP

Bought with Judith Seddon • The Van Dyk Group - Long Beach Island
"My job is to find and attract mastery-based agents to the office, protect the culture, and make sure everyone is happy! "







