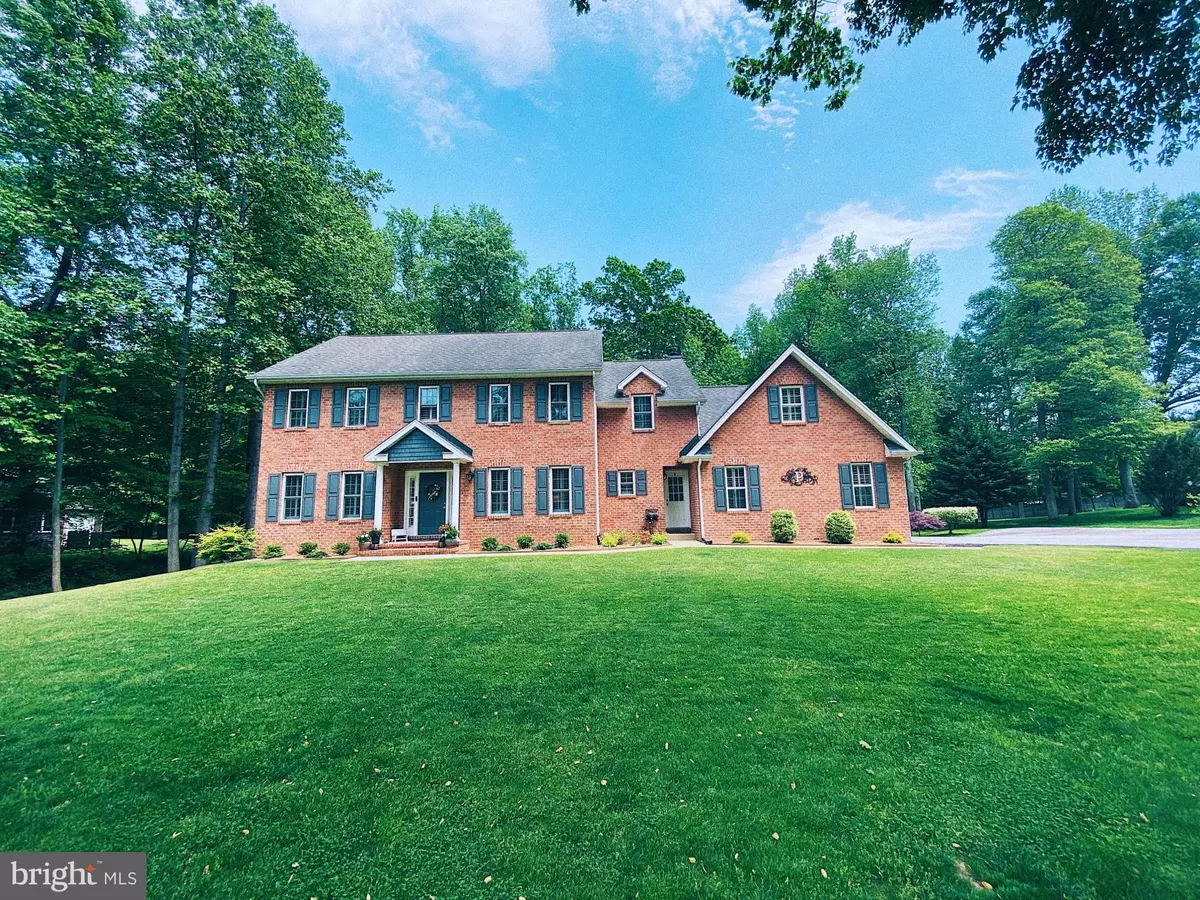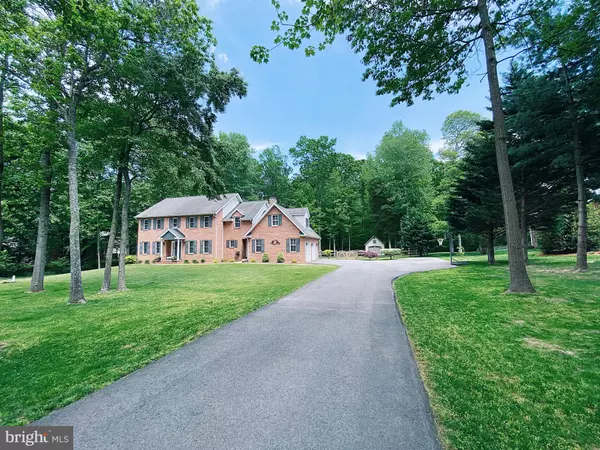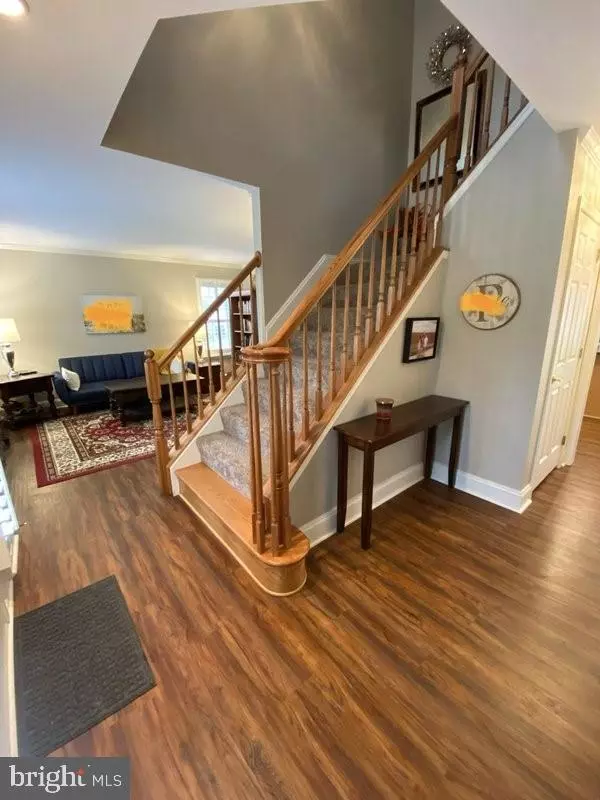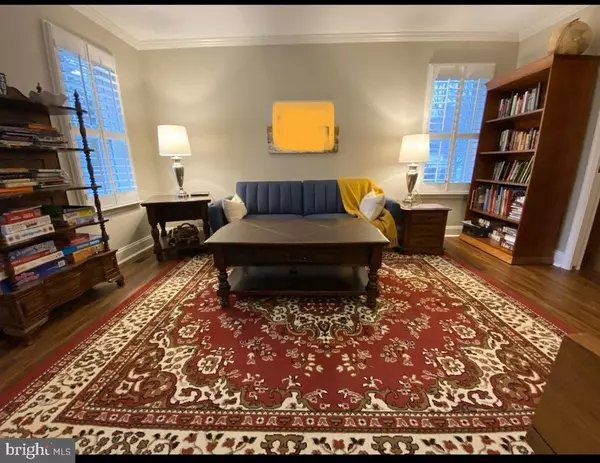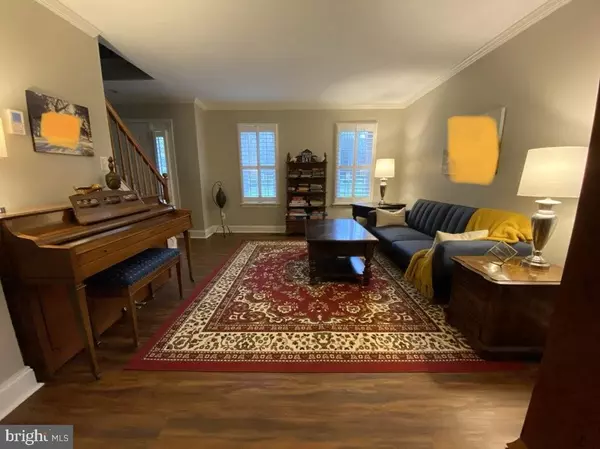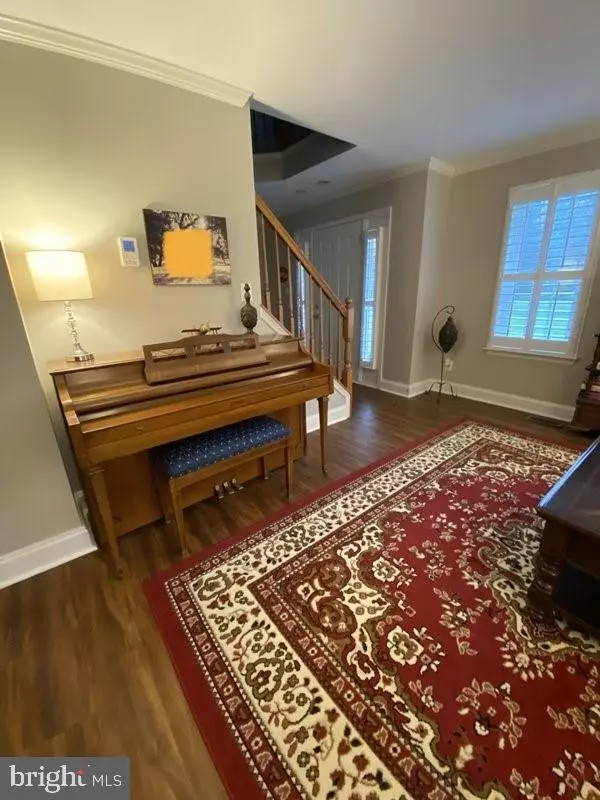$644,000
$649,000
0.8%For more information regarding the value of a property, please contact us for a free consultation.
5 Beds
3 Baths
4,367 SqFt
SOLD DATE : 08/18/2020
Key Details
Sold Price $644,000
Property Type Single Family Home
Sub Type Detached
Listing Status Sold
Purchase Type For Sale
Square Footage 4,367 sqft
Price per Sqft $147
Subdivision Patuxent Palisades
MLS Listing ID MDCA175776
Sold Date 08/18/20
Style Colonial
Bedrooms 5
Full Baths 2
Half Baths 1
HOA Fees $41/ann
HOA Y/N Y
Abv Grd Liv Area 3,000
Originating Board BRIGHT
Year Built 2000
Annual Tax Amount $5,529
Tax Year 2019
Lot Size 1.090 Acres
Acres 1.09
Property Description
MOTIVATED SELLER! Custom 5 BDR/2.5BA Colonial located in gorgeous northern Calvert County HOA. New paint, flooring and plantation shutters. Beautiful yard with 2 story shed and new landscaping. Extra large driveway for boat/rv. Blue Ribbon schools pick up at driveway! Community pond/nature area. Patuxent River deep water launch/fishing pier. Family friendly/secluded neighborhood. Easy drive to JBA, JBAB, Pax River, Belvoir, DC, NoVA, Annapolis and beaches.
Location
State MD
County Calvert
Zoning UNK
Rooms
Basement Heated, Interior Access, Outside Entrance, Partially Finished, Sump Pump, Walkout Stairs
Interior
Interior Features Attic, Carpet, Ceiling Fan(s), Chair Railings, Combination Kitchen/Living, Crown Moldings, Dining Area, Family Room Off Kitchen, Formal/Separate Dining Room, Kitchen - Eat-In, Kitchen - Gourmet, Kitchen - Island, Primary Bath(s), Recessed Lighting, Skylight(s), Stall Shower, Store/Office, Upgraded Countertops, Wainscotting, Walk-in Closet(s), Water Treat System, Window Treatments
Hot Water Electric
Heating Forced Air
Cooling Central A/C
Fireplaces Number 1
Fireplaces Type Fireplace - Glass Doors, Mantel(s), Stone
Equipment Built-In Microwave, Cooktop, Dishwasher, Dryer - Electric, Dual Flush Toilets, Humidifier, Icemaker, Oven/Range - Electric, Range Hood, Refrigerator, Stainless Steel Appliances, Stove, Washer - Front Loading, Water Heater
Fireplace Y
Window Features Bay/Bow,Screens,Skylights,Wood Frame
Appliance Built-In Microwave, Cooktop, Dishwasher, Dryer - Electric, Dual Flush Toilets, Humidifier, Icemaker, Oven/Range - Electric, Range Hood, Refrigerator, Stainless Steel Appliances, Stove, Washer - Front Loading, Water Heater
Heat Source Central
Exterior
Exterior Feature Patio(s), Porch(es)
Parking Features Garage - Side Entry, Garage Door Opener, Inside Access
Garage Spaces 2.0
Fence Wire, Wood
Amenities Available Boat Ramp, Common Grounds, Jog/Walk Path, Pier/Dock, Water/Lake Privileges
Water Access N
View Garden/Lawn, Street
Accessibility None
Porch Patio(s), Porch(es)
Attached Garage 2
Total Parking Spaces 2
Garage Y
Building
Lot Description Backs to Trees, Cleared, Landscaping, Rear Yard, Road Frontage, SideYard(s), Trees/Wooded
Story 3
Sewer Septic Exists
Water Well
Architectural Style Colonial
Level or Stories 3
Additional Building Above Grade, Below Grade
New Construction N
Schools
School District Calvert County Public Schools
Others
HOA Fee Include Common Area Maintenance,Pier/Dock Maintenance
Senior Community No
Tax ID 0503100243
Ownership Fee Simple
SqFt Source Assessor
Special Listing Condition Standard
Read Less Info
Want to know what your home might be worth? Contact us for a FREE valuation!

Our team is ready to help you sell your home for the highest possible price ASAP

Bought with Justin Tanner • RE/MAX Allegiance
"My job is to find and attract mastery-based agents to the office, protect the culture, and make sure everyone is happy! "


