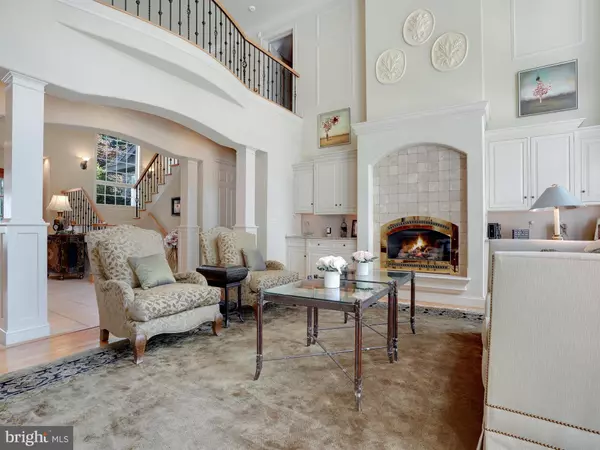$840,000
$849,000
1.1%For more information regarding the value of a property, please contact us for a free consultation.
4 Beds
5 Baths
4,833 SqFt
SOLD DATE : 10/20/2020
Key Details
Sold Price $840,000
Property Type Single Family Home
Sub Type Detached
Listing Status Sold
Purchase Type For Sale
Square Footage 4,833 sqft
Price per Sqft $173
Subdivision The Ridge
MLS Listing ID PASK131646
Sold Date 10/20/20
Style Traditional
Bedrooms 4
Full Baths 4
Half Baths 1
HOA Y/N N
Abv Grd Liv Area 4,833
Originating Board BRIGHT
Year Built 2001
Annual Tax Amount $12,282
Tax Year 2020
Lot Size 2.600 Acres
Acres 2.6
Lot Dimensions 0.00 x 0.00
Property Description
Immaculate and sophisticated quality home is an entertainers dream; boasting privacy on a secluded 2.6 acre lot. Step into the Grand 2-story entrance Foyer opens to Formal Dining Room with custom ceiling, moldings, fireplace and spacious Butler's pantry. Open stairway with cat walk overlooking Formal Living Room with floor to ceiling windows, tile fireplace accented with custom built-ins. Gourmet kitchen with an abundance of cabinet space. This amazing kitchen is absolutely perfect for the inspiring chef. Granite counters, tile back-splash, 2 built in dishwashers and stainless appliances. Center island is perfect for entertaining or everyday living. Sun-drenched Breakfast Room with panoramic view. Open Great Room with Cathedral ceiling, floor to ceiling stone fireplace with custom built accent cabinets. French doors leading out to 12 x 22 covered porch overlooking the landscaped gardens. Spacious and private office or den with fireplace; customized to perfection for the comfort of working at home. First floor Master Suite gives a new meaning to elegance and charm; vaulted ceiling, bright windows, fireplace. Impressive Master Bath with 2 walk in closets, dressing area, his and her vanities, expansive custom walk in shower and whirlpool tub. Laundry, half bath and large oversize 4 car garage complete the first floor. Impressive open stairway leads you to 3 spacious secondary bedrooms with all private baths. Junior Master Suite is perfect in law quarters with private bath. Convenient second floor laundry. Separate room for storage or play room. Extremely efficient floor plan throughout. Exceptional curb appeal, circular driveway. Extra amenities include a large 2 level patio over looking the 20 x 40 heated salt water pool with slide and diving board. Perfect pool house for the enjoyable summer days and evenings. Beautiful landscaped yard with privacy at its best. Attention to detail throughout.
Location
State PA
County Schuylkill
Area Orwigsburg Boro (13356)
Zoning RES
Rooms
Other Rooms Living Room, Dining Room, Primary Bedroom, Bedroom 2, Bedroom 3, Bedroom 4, Kitchen, Den, Foyer, Breakfast Room, Great Room, Laundry, Mud Room, Bathroom 2, Bathroom 3, Bonus Room, Primary Bathroom, Full Bath, Half Bath
Basement Full
Main Level Bedrooms 1
Interior
Interior Features Breakfast Area, Built-Ins, Butlers Pantry, Ceiling Fan(s), Chair Railings, Crown Moldings, Entry Level Bedroom, Floor Plan - Open, Formal/Separate Dining Room, Kitchen - Gourmet, Primary Bath(s), Pantry, Recessed Lighting, Walk-in Closet(s), WhirlPool/HotTub
Hot Water Electric
Heating Heat Pump(s)
Cooling Central A/C, Ductless/Mini-Split, Ceiling Fan(s)
Flooring Ceramic Tile, Hardwood
Fireplaces Number 5
Fireplaces Type Gas/Propane, Wood
Equipment Built-In Microwave, Built-In Range, Dishwasher, Dryer, Refrigerator, Washer
Fireplace Y
Appliance Built-In Microwave, Built-In Range, Dishwasher, Dryer, Refrigerator, Washer
Heat Source Propane - Owned, Wood
Laundry Main Floor
Exterior
Exterior Feature Balcony, Porch(es), Patio(s)
Garage Garage - Rear Entry, Garage Door Opener
Garage Spaces 4.0
Pool In Ground, Saltwater, Fenced
Waterfront N
Water Access N
Roof Type Architectural Shingle
Accessibility None
Porch Balcony, Porch(es), Patio(s)
Parking Type Attached Garage
Attached Garage 4
Total Parking Spaces 4
Garage Y
Building
Lot Description Front Yard, Level, Landscaping, Private, Rear Yard
Story 2
Sewer On Site Septic
Water Well
Architectural Style Traditional
Level or Stories 2
Additional Building Above Grade, Below Grade
Structure Type Dry Wall,Cathedral Ceilings,Tray Ceilings,Vaulted Ceilings,2 Story Ceilings
New Construction N
Schools
School District Blue Mountain
Others
Senior Community No
Tax ID 56-01-0021.001
Ownership Fee Simple
SqFt Source Assessor
Acceptable Financing Cash, Conventional, FHA, USDA, VA
Listing Terms Cash, Conventional, FHA, USDA, VA
Financing Cash,Conventional,FHA,USDA,VA
Special Listing Condition Standard
Read Less Info
Want to know what your home might be worth? Contact us for a FREE valuation!

Our team is ready to help you sell your home for the highest possible price ASAP

Bought with Brenda Miller • RE/MAX Cornerstone

"My job is to find and attract mastery-based agents to the office, protect the culture, and make sure everyone is happy! "







