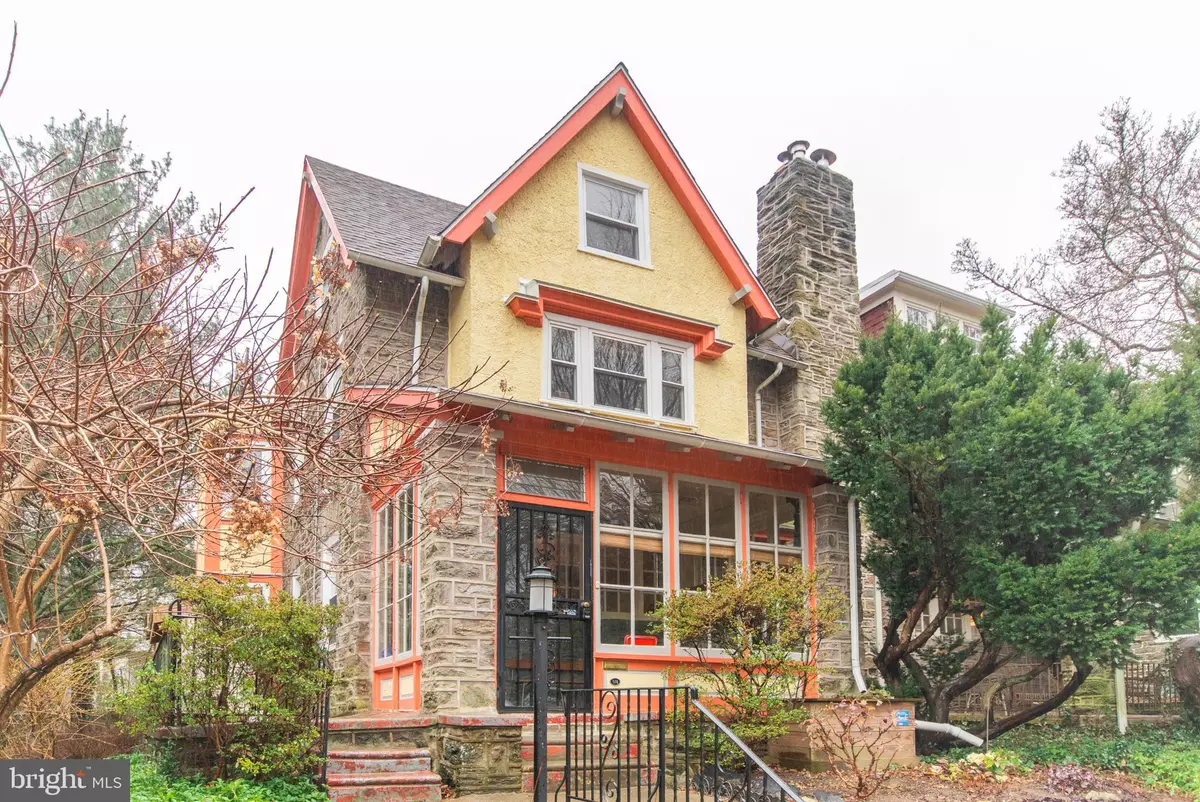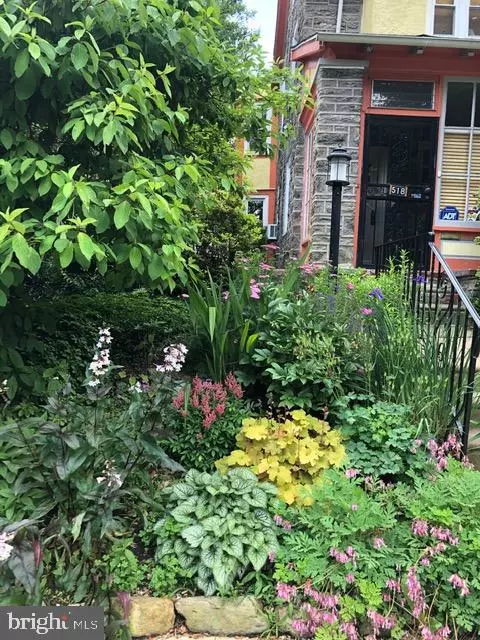$450,000
$472,000
4.7%For more information regarding the value of a property, please contact us for a free consultation.
5 Beds
3 Baths
1,800 SqFt
SOLD DATE : 05/04/2020
Key Details
Sold Price $450,000
Property Type Single Family Home
Sub Type Twin/Semi-Detached
Listing Status Sold
Purchase Type For Sale
Square Footage 1,800 sqft
Price per Sqft $250
Subdivision Mt Airy (West)
MLS Listing ID PAPH874788
Sold Date 05/04/20
Style AirLite
Bedrooms 5
Full Baths 2
Half Baths 1
HOA Y/N N
Abv Grd Liv Area 1,800
Originating Board BRIGHT
Year Built 1925
Annual Tax Amount $4,013
Tax Year 2020
Lot Size 3,073 Sqft
Acres 0.07
Lot Dimensions 35.00 x 96.05
Property Description
Essential West Mount Airy. A 3-story twin--not too big!--just right!--with 5 bedrooms and 2 full baths. Well-maintained with special features like the extra space offered by the enclosed front porch, the solid fuel wood catalytic fireplace insert, the ribbon inlays in the oak floors, almost all new windows, abundant sunshine, great closets, flower-filled yard. Floor plan: 1st floor: Enclosed porch entry, living room with fireplace and built-in bookcases, formal dining room with bay window perfect for green plants, upgraded kitchen with handsome cherry cabinetry, black appliances including dishwasher, microwave, gas cooking, refrigerator, and plenty of counters and storage including counter that can accommodate stools for eating in the kitchen, exit to deck overlooking fenced gardens. 2nd floor: Three spacious bedrooms: each with excellent closet, ceiling fan, sparkling full bathroom with ceramic tile and shower over tub. 3rd floor: Expansive landing at the top of the stairs offers deep storage closet and access to two nice-sized bedrooms (currently used as offices) with extra closet space and extraordinary natural light. The full bath has all new plumbing with ceramic tile and shower over tub. Basement: Full, unfinished, for utilities, laundry, work area and storage, exit to outside. Here is how the sellers describe living at 518 Arbutus Street:--"The location is amazing--a few blocks from Carpenter's Woods and the Wissahickon Valley Park. I love to hike, bike, walk the dog and enjoy the quiet and beauty in the woods in any season."--"Beautiful natural light-filled rooms--especially those facing the back of the house."--"Friendly, tight-knit neighborhood with block parties, kids who walk to school together and people always willing to take in a package or put away your garbage cans."--"The Community: Weaver's Way Food Co-op, High Point Cafe, wonderful neighbors, we feel very connected to the people here."--"The warm sunshine streaming through the windows. I work at home and love to sit in the warm sunshine."--"The fireplace: nothing makes me happier than sitting by the warm roaring fire. It creates so much atmosphere and is very beautiful."--"Perfect sized yards for enjoying gardening without being overwhelmed by it."Not only all the above, but also the nearby commuter rail will get you to Center City in about 20 minutes!Settlement timing is flexible. Easy to show. Showings start Saturday, 2/29/20.
Location
State PA
County Philadelphia
Area 19119 (19119)
Zoning RSD3
Direction Northwest
Rooms
Other Rooms Living Room, Dining Room, Bedroom 2, Bedroom 3, Bedroom 4, Bedroom 5, Kitchen, Basement, Bedroom 1, Sun/Florida Room, Laundry, Bathroom 1, Half Bath
Basement Connecting Stairway, Unfinished, Windows
Interior
Interior Features Built-Ins, Ceiling Fan(s), Floor Plan - Traditional, Formal/Separate Dining Room, Kitchen - Eat-In, Kitchen - Country, Recessed Lighting, Tub Shower, Upgraded Countertops, Window Treatments, Wood Floors, Stove - Wood
Heating Hot Water
Cooling Ceiling Fan(s), Window Unit(s)
Fireplaces Number 1
Fireplaces Type Corner, Insert, Stone, Wood
Equipment Built-In Microwave, Dishwasher, Dryer, Oven - Self Cleaning, Oven/Range - Gas, Refrigerator, Washer, Water Heater
Fireplace Y
Window Features Double Hung,Energy Efficient,Replacement,Wood Frame
Appliance Built-In Microwave, Dishwasher, Dryer, Oven - Self Cleaning, Oven/Range - Gas, Refrigerator, Washer, Water Heater
Heat Source Natural Gas
Laundry Basement, Lower Floor
Exterior
Exterior Feature Deck(s), Enclosed, Porch(es)
Waterfront N
Water Access N
Accessibility None
Porch Deck(s), Enclosed, Porch(es)
Parking Type On Street
Garage N
Building
Lot Description Level, Rear Yard
Story 3+
Foundation Stone
Sewer Public Sewer
Water Public
Architectural Style AirLite
Level or Stories 3+
Additional Building Above Grade, Below Grade
New Construction N
Schools
School District The School District Of Philadelphia
Others
Senior Community No
Tax ID 223079500
Ownership Fee Simple
SqFt Source Assessor
Security Features Carbon Monoxide Detector(s),Security System,Smoke Detector
Horse Property N
Special Listing Condition Standard
Read Less Info
Want to know what your home might be worth? Contact us for a FREE valuation!

Our team is ready to help you sell your home for the highest possible price ASAP

Bought with Amanda J. Saunders • BHHS Fox & Roach-Chestnut Hill

"My job is to find and attract mastery-based agents to the office, protect the culture, and make sure everyone is happy! "







