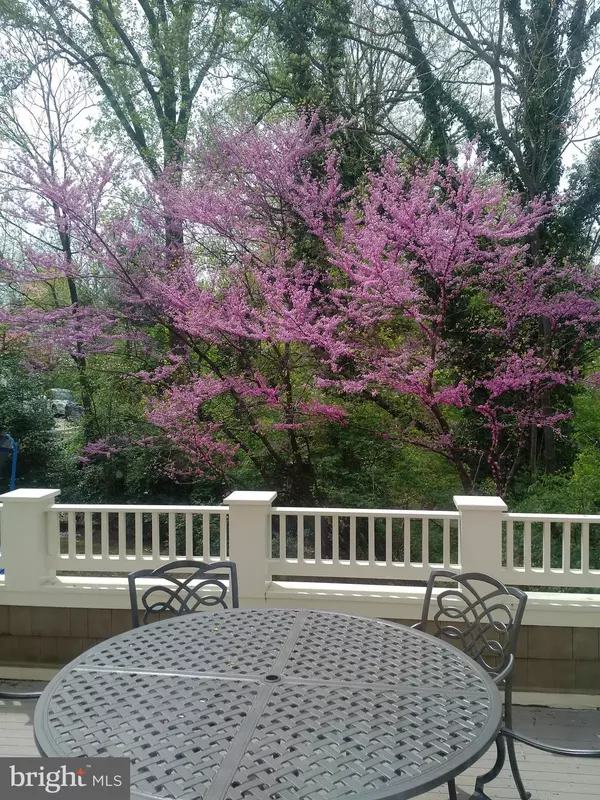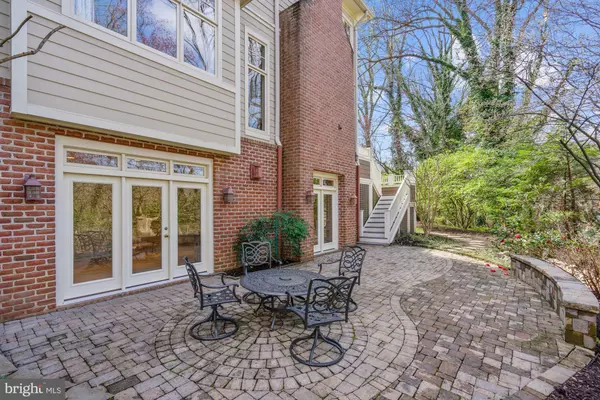$1,749,000
$1,749,000
For more information regarding the value of a property, please contact us for a free consultation.
5 Beds
6 Baths
5,775 SqFt
SOLD DATE : 07/08/2020
Key Details
Sold Price $1,749,000
Property Type Single Family Home
Sub Type Detached
Listing Status Sold
Purchase Type For Sale
Square Footage 5,775 sqft
Price per Sqft $302
Subdivision Woodmont
MLS Listing ID VAAR163740
Sold Date 07/08/20
Style Craftsman
Bedrooms 5
Full Baths 5
Half Baths 1
HOA Fees $385/mo
HOA Y/N Y
Abv Grd Liv Area 4,125
Originating Board BRIGHT
Year Built 2005
Annual Tax Amount $18,854
Tax Year 2019
Lot Size 0.258 Acres
Acres 0.26
Property Description
Fantastic one-of-a-kind location incredibly close to everything yet nestled in a quiet tree-lined cul-de-sac of architecturally blended craftsman homes built by Yeonas & Ellis. One stop light to Key Bridge, GW Parkway, Reagan Airport and Alexandria; only 20 minutes to downtown DC in rush hour; and a stone s throw from trendy shops and restaurants. But also -- a three-block walk to a Y, with kids gymnastic classes, a playground, basketball court, and track; walking distance to a grocery, Starbucks, CVS and the Italian Store; and an easy and delightful walk to the Potomac River and a Civil War park for nature hikes and picnics. This meticulously crafted Georgetown-style home is in mint condition, recently painted and carpeted and with two-level entertaining is immediately ready for a bar-b-q or a catered dinner. The first floor presents tall ceiling heights, sand in place hardwood flooring, a gourmet kitchen with top of the line appliances, Viking range with a prep sink, wine cooler, granite counters, separate butler s pantry, a stone fireplace and a living room and family room both of which open to a spacious deck with a gas grill (and a gate for toddler or pet safety). The second floor is designed with four bedrooms, all with private baths; a finished laundry room; and a master en suite bedroom which boasts two walk-in and Elfa-trimmed closets, an elegant bath and shower area with a private commode, plus an intimate study with custom shelving and 18 feet of floor-to-ceiling closet space. There s also a garden level with a spacious family room complete with custom shelving, another stone fireplace and French doors opening to a landscaped patio; an exercise room (or kid s playroom); a study (or fifth bedroom) with a bath and walk-in closet (or file room); and three storage areas. This unique home has an abundance of light with tree-top privacy, a natural flow for entertaining, illuminated landscaping, an exterior generator, and is the only property in the cul-du-sac that will accommodate a pool. One last and special feature is a homeowners association that provides year-round landscape and yard maintenance, including regular mowing, fall raking, snow removal and more, to maintain the uniform attractiveness of the entire cul-du-sac. This beautifully staged home is a must see . . . and is available for immediate occupancy!
Location
State VA
County Arlington
Zoning R-10/R-8
Rooms
Other Rooms Living Room, Dining Room, Primary Bedroom, Bedroom 2, Bedroom 3, Bedroom 4, Bedroom 5, Kitchen, Family Room, Breakfast Room, Exercise Room, Laundry, Office, Storage Room, Utility Room
Basement Fully Finished, Daylight, Full, Walkout Level, Connecting Stairway
Interior
Interior Features Breakfast Area, Kitchen - Gourmet, Kitchen - Island, Butlers Pantry, Built-Ins, Crown Moldings, Formal/Separate Dining Room, Wood Floors, Wine Storage, Walk-in Closet(s), Recessed Lighting
Hot Water Natural Gas
Heating Forced Air
Cooling Central A/C
Fireplaces Number 2
Fireplaces Type Gas/Propane, Stone, Heatilator, Mantel(s)
Equipment Cooktop, Oven - Wall, Oven - Double, Stainless Steel Appliances, Refrigerator, Icemaker, Built-In Microwave, Dishwasher, Disposal, Washer, Dryer, Humidifier
Fireplace Y
Appliance Cooktop, Oven - Wall, Oven - Double, Stainless Steel Appliances, Refrigerator, Icemaker, Built-In Microwave, Dishwasher, Disposal, Washer, Dryer, Humidifier
Heat Source Natural Gas
Laundry Upper Floor
Exterior
Exterior Feature Deck(s), Patio(s)
Parking Features Garage - Side Entry
Garage Spaces 2.0
Utilities Available Cable TV, Natural Gas Available, Multiple Phone Lines, DSL Available, Under Ground
Water Access N
Roof Type Architectural Shingle
Accessibility None
Porch Deck(s), Patio(s)
Attached Garage 2
Total Parking Spaces 2
Garage Y
Building
Story 3
Sewer Public Sewer
Water Public
Architectural Style Craftsman
Level or Stories 3
Additional Building Above Grade, Below Grade
New Construction N
Schools
Elementary Schools Taylor
Middle Schools Dorothy Hamm
High Schools Yorktown
School District Arlington County Public Schools
Others
HOA Fee Include Lawn Care Front,Lawn Care Rear,Lawn Care Side
Senior Community No
Tax ID 04-026-203
Ownership Fee Simple
SqFt Source Assessor
Security Features Electric Alarm
Special Listing Condition Standard
Read Less Info
Want to know what your home might be worth? Contact us for a FREE valuation!

Our team is ready to help you sell your home for the highest possible price ASAP

Bought with Eli Tucker • RLAH @properties
"My job is to find and attract mastery-based agents to the office, protect the culture, and make sure everyone is happy! "







