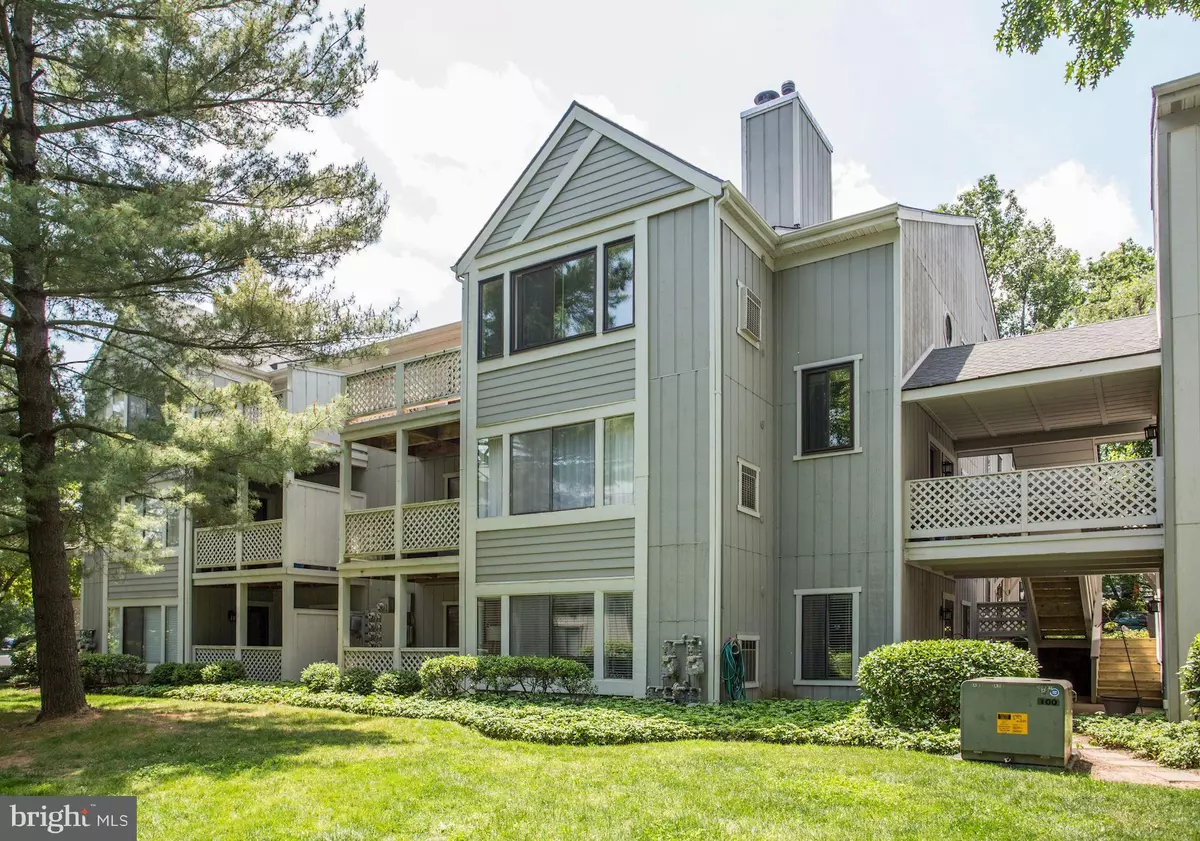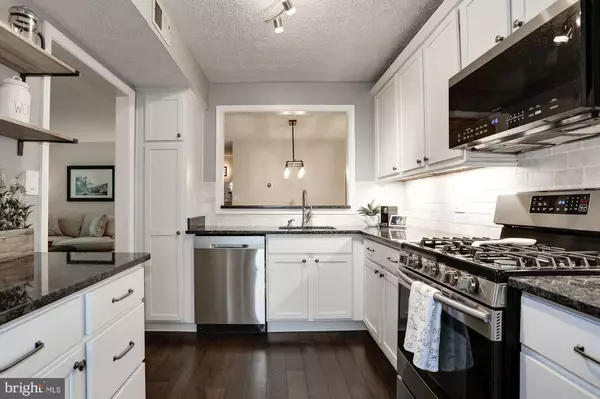$271,000
$254,900
6.3%For more information regarding the value of a property, please contact us for a free consultation.
1 Bed
1 Bath
1,003 SqFt
SOLD DATE : 06/30/2020
Key Details
Sold Price $271,000
Property Type Condo
Sub Type Condo/Co-op
Listing Status Sold
Purchase Type For Sale
Square Footage 1,003 sqft
Price per Sqft $270
Subdivision Hunters Crossing
MLS Listing ID VAFX1132842
Sold Date 06/30/20
Style Contemporary
Bedrooms 1
Full Baths 1
Condo Fees $315/mo
HOA Fees $59/mo
HOA Y/N Y
Abv Grd Liv Area 1,003
Originating Board BRIGHT
Year Built 1985
Annual Tax Amount $2,615
Tax Year 2020
Property Description
Perfect Starter Home! Opportunity to Own while Interest Rates are Historically Low. Fully Renovated, Spacious Condo with Open Floor Plan, 1 Bedroom, Den with French Doors, and Private Covered Patio facing Courtyard. Featuring New Hardwoods Throughout, New Stainless Steel Appliances, New Kitchen Cabinets, Granite Counter Tops and Designer Backsplash, Freshly Painted throughout, and Master Bath Vanity Upgrade with Shiplap Wall Feature. Master Bedroom with Large Walk-In Closet. Cozy Fire Place in Living Room Overlooks the Bright Spacious Sunroom. Den/Study can be used as 2nd Guest Room. Close to Shopping, Metro, Major Highways, & Trails.
Location
State VA
County Fairfax
Zoning 372
Rooms
Other Rooms Living Room, Dining Room, Kitchen, Den, Foyer, Sun/Florida Room, Primary Bathroom
Main Level Bedrooms 1
Interior
Interior Features Breakfast Area, Ceiling Fan(s), Combination Dining/Living, Dining Area, Floor Plan - Open, Kitchen - Gourmet, Upgraded Countertops, Walk-in Closet(s), Window Treatments, Wood Floors
Hot Water Natural Gas
Heating Forced Air
Cooling Central A/C, Ceiling Fan(s)
Flooring Hardwood
Fireplaces Number 1
Fireplaces Type Wood
Equipment Built-In Microwave, Dishwasher, Disposal, Dryer, Icemaker, Oven/Range - Gas, Refrigerator, Stainless Steel Appliances, Washer, Water Heater
Fireplace Y
Appliance Built-In Microwave, Dishwasher, Disposal, Dryer, Icemaker, Oven/Range - Gas, Refrigerator, Stainless Steel Appliances, Washer, Water Heater
Heat Source Natural Gas
Exterior
Garage Spaces 2.0
Parking On Site 1
Amenities Available Basketball Courts, Bike Trail, Common Grounds, Jog/Walk Path, Pool - Outdoor, Reserved/Assigned Parking, Tennis Courts, Tot Lots/Playground
Waterfront N
Water Access N
View Courtyard
Accessibility None
Parking Type Off Street
Total Parking Spaces 2
Garage N
Building
Story 1
Unit Features Garden 1 - 4 Floors
Sewer Public Sewer
Water Public
Architectural Style Contemporary
Level or Stories 1
Additional Building Above Grade, Below Grade
New Construction N
Schools
School District Fairfax County Public Schools
Others
HOA Fee Include Pool(s),Snow Removal,Trash,Water,Common Area Maintenance,Reserve Funds
Senior Community No
Tax ID 0261 22042265
Ownership Condominium
Special Listing Condition Standard
Read Less Info
Want to know what your home might be worth? Contact us for a FREE valuation!

Our team is ready to help you sell your home for the highest possible price ASAP

Bought with Nikki Lagouros • Property Collective

"My job is to find and attract mastery-based agents to the office, protect the culture, and make sure everyone is happy! "







