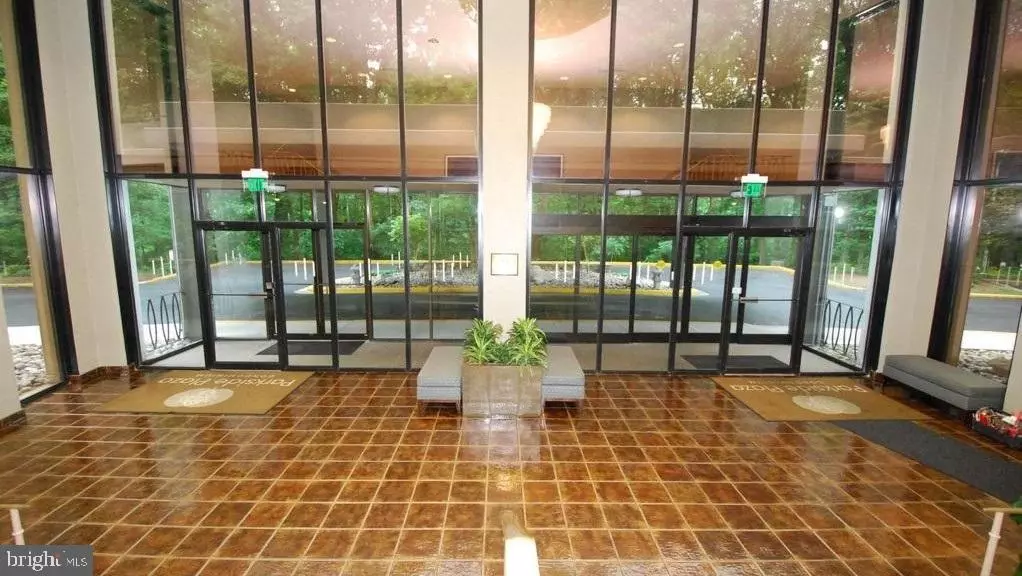$265,000
$265,000
For more information regarding the value of a property, please contact us for a free consultation.
2 Beds
2 Baths
1,275 SqFt
SOLD DATE : 01/23/2020
Key Details
Sold Price $265,000
Property Type Condo
Sub Type Condo/Co-op
Listing Status Sold
Purchase Type For Sale
Square Footage 1,275 sqft
Price per Sqft $207
Subdivision Parkside Plaza Codm
MLS Listing ID MDMC688288
Sold Date 01/23/20
Style Unit/Flat
Bedrooms 2
Full Baths 2
Condo Fees $832/mo
HOA Y/N N
Abv Grd Liv Area 1,275
Originating Board BRIGHT
Year Built 1965
Annual Tax Amount $2,817
Tax Year 2018
Property Description
Fabulous 2 bed, 2bath park side end unit condo in sought after Parkside Plaza just steps away from Sligo Creek Parkway, jogging trails and nature galore, minutes to downtown Silver Spring. Updated baths, kitchen with Quartz countertop, and flooring. This unit sparkles and is freshly painted throughout. Enjoy the fresh air and amazing views of the tree canopy over the parkway. Free rush hour shuttle to Silver Spring Metro! and separately priced garage space #80 is available! (Call Stevenson Abraham 202-509-7109 for details) 24-hour Concierge, with laundry, trash, and recycling on every floor. Easily accessed from Level II Lobby, Pool & Parking Gym, sauna, and community room with full kitchen also included. Like to ride your bike along Sligo Creek? Garage bicycle storage is available too! Look around you won't find anything like it. 6 months Condo Fees included with full price offer. Key at Concierge from 10:00 AM- 7:00 PM daily
Location
State MD
County Montgomery
Zoning R10
Rooms
Main Level Bedrooms 2
Interior
Hot Water Instant Hot Water
Heating Central
Cooling Central A/C
Flooring Hardwood
Furnishings No
Fireplace N
Heat Source Natural Gas, Central
Laundry Common
Exterior
Amenities Available Concierge, Elevator, Exercise Room, Extra Storage, Pool - Outdoor, Common Grounds, Community Center, Laundry Facilities, Other
Water Access N
Accessibility 2+ Access Exits, 32\"+ wide Doors, 36\"+ wide Halls, >84\" Garage Door
Garage N
Building
Story Other
Unit Features Hi-Rise 9+ Floors
Sewer Public Sewer
Water Public
Architectural Style Unit/Flat
Level or Stories Other
Additional Building Above Grade, Below Grade
New Construction N
Schools
School District Montgomery County Public Schools
Others
Pets Allowed Y
HOA Fee Include Air Conditioning,Bus Service,Common Area Maintenance,Electricity,Gas,Heat,Lawn Maintenance,Parking Fee,Pool(s),Recreation Facility,Sauna,Water,Custodial Services Maintenance,Ext Bldg Maint,Sewer,Snow Removal,Insurance,Reserve Funds,Trash
Senior Community No
Tax ID 161302145985
Ownership Condominium
Horse Property N
Special Listing Condition Standard
Pets Allowed No Pet Restrictions
Read Less Info
Want to know what your home might be worth? Contact us for a FREE valuation!

Our team is ready to help you sell your home for the highest possible price ASAP

Bought with Emmanuel Content • Fairfax Realty Premier
"My job is to find and attract mastery-based agents to the office, protect the culture, and make sure everyone is happy! "







