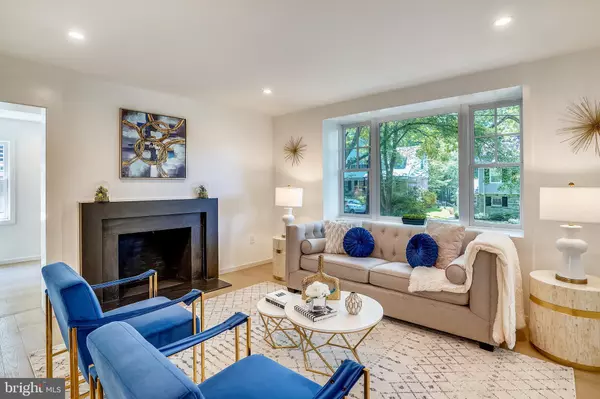$1,737,000
$1,749,000
0.7%For more information regarding the value of a property, please contact us for a free consultation.
5 Beds
4 Baths
2,315 SqFt
SOLD DATE : 08/03/2020
Key Details
Sold Price $1,737,000
Property Type Single Family Home
Sub Type Detached
Listing Status Sold
Purchase Type For Sale
Square Footage 2,315 sqft
Price per Sqft $750
Subdivision Sumner
MLS Listing ID MDMC711278
Sold Date 08/03/20
Style Colonial
Bedrooms 5
Full Baths 4
HOA Y/N N
Abv Grd Liv Area 2,003
Originating Board BRIGHT
Year Built 1948
Annual Tax Amount $10,625
Tax Year 2019
Lot Size 8,070 Sqft
Acres 0.19
Property Description
***Offers are being reviewed by sellers Tuesday - tomorrow 6/16 at 10am.**Completely renovated, warm and elegant home in prime Sumner location of Bethesda. Approximately 4500 SQ of living space. This stunning 5 bedroom 4 bath home with 3 levels is light-filled and is comfortable with exquisite detail throughout. The rooms are gracious and large! Tall ceilings, gorgeous floors, all new high-end baths, tons of built-ins everywhere, great built-out closets two story entry hall invites you to an open living room with fireplace, adjoining dining room framed by an overlook to the family room with gas fireplace. Side covered terrace and a very private grassy backyard for you to enjoy and to entertain. Wonderful top of the line kitchen w/island and breakfast bar open to family room. Grilling area right off the kitchen. Powder room/full bath. Elegant and open floating staircase to second level with large landing. 2 spacious master suite offers 2 vast closets, luxurious spa-like master bath w/sep. shower and double vanities. Second floor convenient laundry closet. The 2nd master bedrooms includes a yoga room. The finished lower level is the recreation room . A wonderful opportunity to live in this home for a life-time! CDC COMPLIANCE MUST APPLY DURING SHOWING PLEASE. By appointment only. Appointments are made in 30 minute increments .
Location
State MD
County Montgomery
Zoning R60
Direction South
Rooms
Other Rooms Recreation Room
Basement Daylight, Partial, Fully Finished, Heated, Interior Access, Sump Pump, Windows
Main Level Bedrooms 1
Interior
Interior Features Breakfast Area, Built-Ins, Combination Dining/Living, Dining Area, Entry Level Bedroom, Family Room Off Kitchen, Floor Plan - Open, Kitchen - Island, Primary Bath(s), Pantry, Recessed Lighting, Skylight(s), Soaking Tub, Stall Shower, Upgraded Countertops, Walk-in Closet(s), Wood Floors
Heating Central, Zoned
Cooling Central A/C, Zoned
Fireplaces Number 2
Fireplaces Type Wood, Gas/Propane
Equipment Built-In Microwave, Built-In Range, Dishwasher, Disposal, ENERGY STAR Refrigerator, Exhaust Fan, Microwave, Oven/Range - Gas, Range Hood, Refrigerator, Six Burner Stove, Stainless Steel Appliances, Water Heater - High-Efficiency
Fireplace Y
Window Features Double Pane,Skylights
Appliance Built-In Microwave, Built-In Range, Dishwasher, Disposal, ENERGY STAR Refrigerator, Exhaust Fan, Microwave, Oven/Range - Gas, Range Hood, Refrigerator, Six Burner Stove, Stainless Steel Appliances, Water Heater - High-Efficiency
Heat Source Natural Gas
Laundry Upper Floor
Exterior
Exterior Feature Patio(s), Porch(es), Terrace
Garage Basement Garage, Garage - Front Entry, Garage Door Opener, Inside Access, Oversized, Underground
Garage Spaces 3.0
Waterfront N
Water Access N
Accessibility None
Porch Patio(s), Porch(es), Terrace
Parking Type Attached Garage, Driveway
Attached Garage 1
Total Parking Spaces 3
Garage Y
Building
Lot Description Backs to Trees, Level, Private
Story 3
Sewer Public Sewer
Water Public
Architectural Style Colonial
Level or Stories 3
Additional Building Above Grade, Below Grade
New Construction Y
Schools
Elementary Schools Wood Acres
Middle Schools Thomas W. Pyle
High Schools Walt Whitman
School District Montgomery County Public Schools
Others
Senior Community No
Tax ID 160700609382
Ownership Fee Simple
SqFt Source Assessor
Acceptable Financing Conventional, Cash
Listing Terms Conventional, Cash
Financing Conventional,Cash
Special Listing Condition Standard
Read Less Info
Want to know what your home might be worth? Contact us for a FREE valuation!

Our team is ready to help you sell your home for the highest possible price ASAP

Bought with Margaret N Percesepe • Washington Fine Properties, LLC

"My job is to find and attract mastery-based agents to the office, protect the culture, and make sure everyone is happy! "







