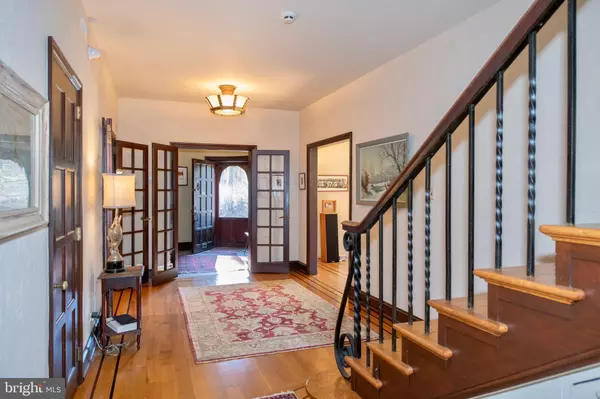$1,300,000
$1,395,000
6.8%For more information regarding the value of a property, please contact us for a free consultation.
5 Beds
6 Baths
5,630 SqFt
SOLD DATE : 08/28/2020
Key Details
Sold Price $1,300,000
Property Type Single Family Home
Sub Type Detached
Listing Status Sold
Purchase Type For Sale
Square Footage 5,630 sqft
Price per Sqft $230
Subdivision Mt Airy (West)
MLS Listing ID PAPH877188
Sold Date 08/28/20
Style Normandy
Bedrooms 5
Full Baths 5
Half Baths 1
HOA Y/N N
Abv Grd Liv Area 5,630
Originating Board BRIGHT
Year Built 1929
Annual Tax Amount $15,193
Tax Year 2020
Lot Size 0.832 Acres
Acres 0.83
Lot Dimensions 181.29 x 200.00
Property Description
Perched just high enough to create a private oasis, this substantial1929 stone single by architect John W.Keyes, has much to offer. The turreted front entrance sets the stage with ornate iron hardware and slate floored vestibule. To the right of the center hall is a truly one-of-a-kind chef s kitchen which is defined by hand carved black walnut cabinets, imported millwork, Lacanche range, granite counters with leathered finish, and large dining area complemented by period paneling. White oak flooring with walnut inlay carries throughout the first floor and accentuates the warm tones of the living room with marble mantled fireplace. Off the living room is a four-season enclosed porch with wood burning fireplace and French doors to a covered slate porch. A broad staircase with beautiful wood railing, heavy iron balusters, and landing with Juliet balcony, leads to the second floor. The master bedroom is big and bright with custom en suite bath with double sinks, oversized shower, and radiant floor heating. Additional features include two walk-in closets and sitting/dressing room. Across the hall are two large bedrooms joined by double Jack and Jill bathrooms, one with a shower, the other with a tub. The second floor is completed with an oval shaped office/study, and an additional bedroom and full bath that are perfect for guests, au-pair or play/hobby space, and a laundry area. The third floor has a fifth bedroom, full bath, cedar closet and attic storage. Additional interior features include a large mud room, fully equipped prep kitchen, full basement, attic exhaust fan, high efficiency heater, central air, and attached garage opening onto a three-car driveway. Outside spaces include a wonderful slate terrace for enjoying the .82-acre private yard with professionally designed wildflower meadow, mature perennial beds, and well-established vegetable garden. The location of this remarkable home provides the very best in country and city living it is within short walking distance to Carpenters Woods, Weavers Way Coop, High Point Cafe, the trails of the Wissahickon, and allows for a twenty-minute drive into Center City.
Location
State PA
County Philadelphia
Area 19119 (19119)
Zoning RSD1
Rooms
Other Rooms Living Room, Primary Bedroom, Sitting Room, Bedroom 4, Bedroom 5, Kitchen, Family Room, Foyer, Bedroom 1, Mud Room, Other, Office, Bathroom 1, Bathroom 2, Bathroom 3
Basement Full
Interior
Hot Water Natural Gas
Heating Hot Water
Cooling Central A/C
Fireplaces Number 3
Fireplace Y
Heat Source Natural Gas
Laundry Upper Floor
Exterior
Garage Garage - Side Entry
Garage Spaces 2.0
Waterfront N
Water Access N
Accessibility None
Parking Type Driveway, Attached Garage
Attached Garage 2
Total Parking Spaces 2
Garage Y
Building
Story 3
Sewer Public Sewer
Water Public
Architectural Style Normandy
Level or Stories 3
Additional Building Above Grade, Below Grade
New Construction N
Schools
School District The School District Of Philadelphia
Others
Senior Community No
Tax ID 092055200
Ownership Fee Simple
SqFt Source Assessor
Special Listing Condition Standard
Read Less Info
Want to know what your home might be worth? Contact us for a FREE valuation!

Our team is ready to help you sell your home for the highest possible price ASAP

Bought with Robert W Lamb • Compass RE

"My job is to find and attract mastery-based agents to the office, protect the culture, and make sure everyone is happy! "







