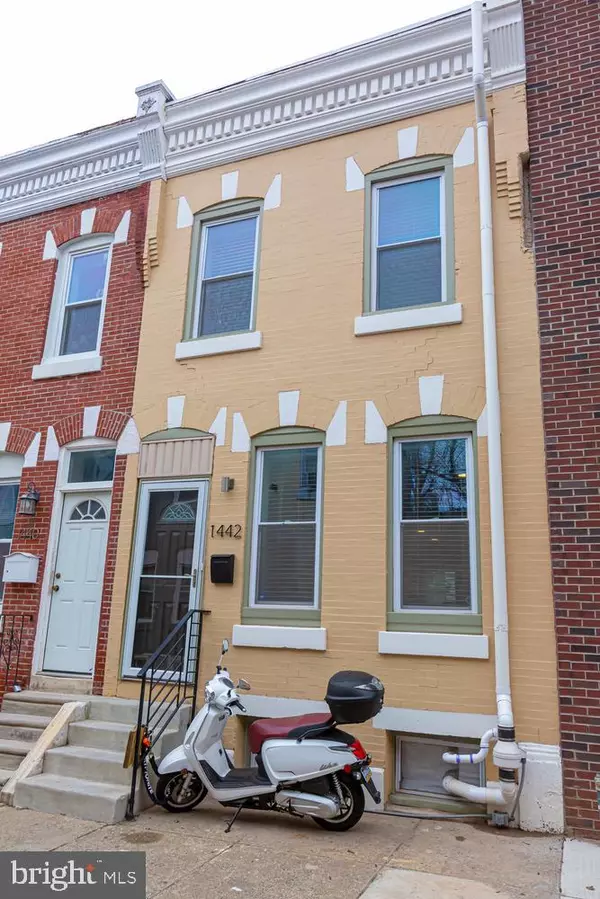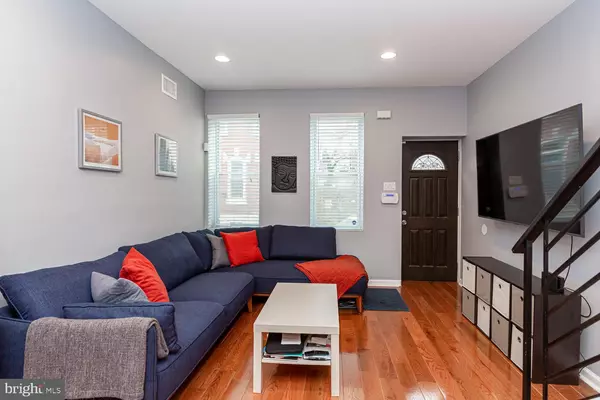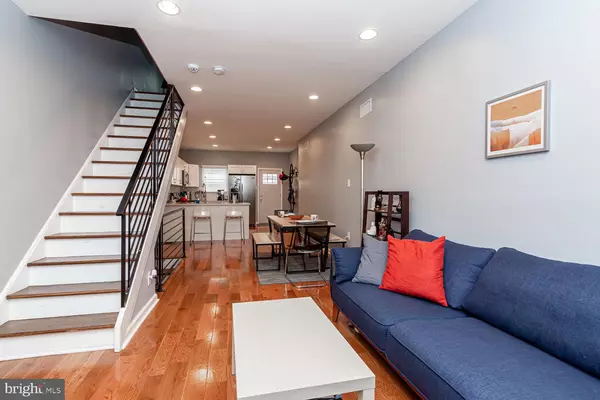$282,500
$279,900
0.9%For more information regarding the value of a property, please contact us for a free consultation.
2 Beds
2 Baths
1,200 SqFt
SOLD DATE : 02/14/2020
Key Details
Sold Price $282,500
Property Type Townhouse
Sub Type Interior Row/Townhouse
Listing Status Sold
Purchase Type For Sale
Square Footage 1,200 sqft
Price per Sqft $235
Subdivision Brewerytown
MLS Listing ID PAPH858050
Sold Date 02/14/20
Style Colonial
Bedrooms 2
Full Baths 2
HOA Y/N N
Abv Grd Liv Area 900
Originating Board BRIGHT
Year Built 1920
Annual Tax Amount $988
Tax Year 2020
Lot Size 700 Sqft
Acres 0.02
Lot Dimensions 14.00 x 50.00
Property Description
Look no further! This completely rebuilt and renovated Brewerytown affordable beauty has everything a buyer would ever need and care to ask for. Reap the monetary benefit and savings with 8 years remaining on the 10 year tax abatement with annual taxes at only $955 along with the up to $7,500 in the Buyer Assist Home Grant Program that is being offered on this property. The large open sun filled floor-plan will surely impress and create a spacious environment that is perfect for hosting your next social gathering. The main level with all newer wide plank custom pine flooring throughout offers a spacious Living Room that has 4 recessed lights along with custom railing and wooden stairs leading up to the 2nd floor. Right off the Living Room you will find the large Dining Room area with wide plank hardwood flooring with 4 recessed lights. The newly remodeled kitchen boasts white shaker soft touch cabinets, double sink, upgraded faucet, garbage disposal, quartz counter-tops , tile back-splash and a sink window overlooking the backyard. Frigidaire stainless steel appliances include: built-in microwave, gas stove along with a dishwasher. Off the kitchen is a door that leads to the extended backyard with an over-sized newer concrete patio which is secured by a tall white vinyl privacy fence. This rarely often seen oversize city backyard area is ideal for barbecuing with ample room for an extended table with chairs making it perfect for outdoor entertaining and or relaxation at the end of a long busy work day. The 2nd floor, with all wide plank pine flooring along with 3 hallway recessed lights, is spacious throughout. The Master Bedroom Suite includes a generously sized bathroom with a stand-alone soaking tub along with a stand-up ceramic porcelain tiled shower and flooring which creates the ideal spa bathroom experience. Also located on this level is the 2nd Bedroom also with wide plank pine flooring and a ceiling fan. In addition there is a full Hall Bath that includes ceramic porcelain walls and flooring. The finished basement has both a family room area along with a laundry/utility room that has 24" x 24" ceramic tile flooring, 6 recessed lights with under stair storage that will benefit any home buyer with additional living space. The many additional finished projects and updates include: an additional 340 sq. ft. of living space was added to the home during the remodeling process which currently offers a total of 1,200 sq. ft. of living space; all new tilt-in replacement windows; front and rear added storm doors with built-in pull-down screens; 2 year old energy efficient gas heater and central air; freshly custom painted throughout; new concrete front steps; outside GFCI electrical outlet along with an area to lock and secure your bike or motorcycle; custom wrought iron railings both inside and outside; 9 ft ceilings on both the 1st and 2nd floors; total of 21 recessed lights included throughout the home; custom measured blinds on all windows; worry free radon mitigation system already installed when seller purchased the home; all new Apex plumbing; Verizon Fios already installed throughout the home; new roof and gutters; Eco environmental friendly flushing toilets in both bathrooms; ADT alarm system installed and is included; all new electric along with custom doors throughout the home. With its perfect location, this affordable Brewerytown home is conveniently located 1.5 blocks from the local bus stop that takes you right in to Center City and is located by the Schuylkill River Trail, Art Museum, Philadelphia Zoo, Fairmount Park, University of Penn as well as Drexel University. Schedule your showing today so you don't miss out!
Location
State PA
County Philadelphia
Area 19121 (19121)
Zoning RSA5
Rooms
Other Rooms Living Room, Dining Room, Primary Bedroom, Bedroom 2, Kitchen, Family Room, Basement, Laundry, Primary Bathroom, Full Bath
Basement Full, Fully Finished
Interior
Interior Features Ceiling Fan(s), Combination Dining/Living, Combination Kitchen/Dining, Dining Area, Floor Plan - Open, Primary Bath(s), Recessed Lighting, Soaking Tub, Stall Shower, Upgraded Countertops, Wood Floors
Heating Forced Air
Cooling Central A/C
Flooring Ceramic Tile, Hardwood, Other
Equipment Built-In Microwave, Built-In Range, Dishwasher, Disposal, Microwave, Oven/Range - Gas, Stainless Steel Appliances
Window Features Replacement
Appliance Built-In Microwave, Built-In Range, Dishwasher, Disposal, Microwave, Oven/Range - Gas, Stainless Steel Appliances
Heat Source Natural Gas
Laundry Basement
Exterior
Exterior Feature Patio(s)
Fence Privacy, Vinyl
Utilities Available Fiber Optics Available
Waterfront N
Water Access N
Accessibility None
Porch Patio(s)
Garage N
Building
Story 2
Foundation Passive Radon Mitigation
Sewer Public Septic
Water Public
Architectural Style Colonial
Level or Stories 2
Additional Building Above Grade, Below Grade
Structure Type Dry Wall
New Construction N
Schools
School District The School District Of Philadelphia
Others
Senior Community No
Tax ID 292144400
Ownership Fee Simple
SqFt Source Assessor
Security Features Security System
Acceptable Financing Cash, Conventional, FHA, VA
Listing Terms Cash, Conventional, FHA, VA
Financing Cash,Conventional,FHA,VA
Special Listing Condition Standard
Read Less Info
Want to know what your home might be worth? Contact us for a FREE valuation!

Our team is ready to help you sell your home for the highest possible price ASAP

Bought with Robin Barua • KW Philly

"My job is to find and attract mastery-based agents to the office, protect the culture, and make sure everyone is happy! "







