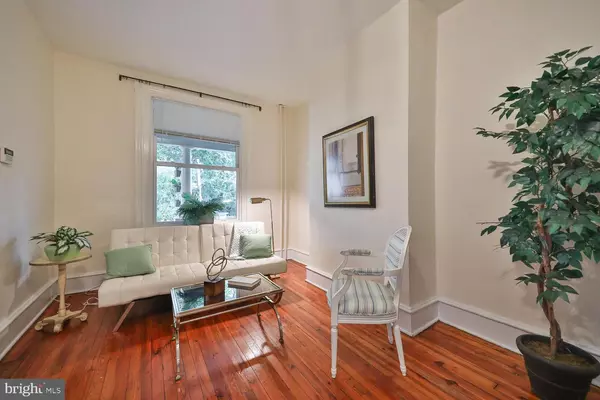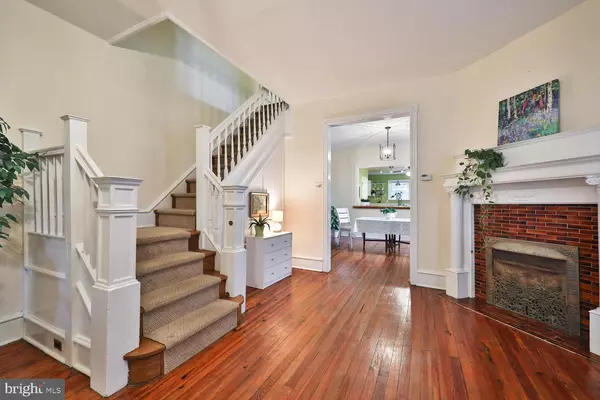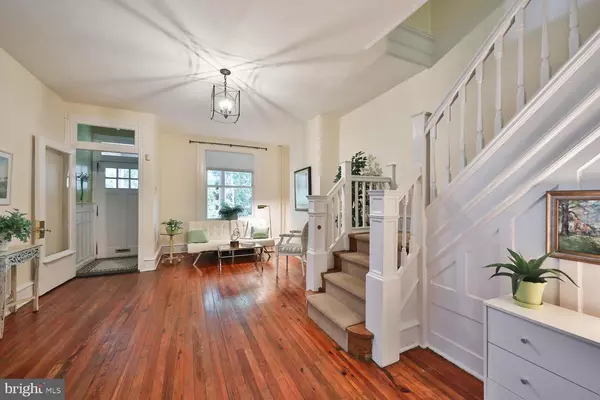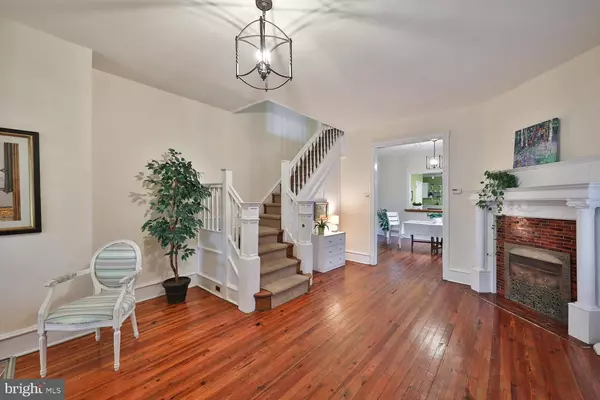$374,000
$379,000
1.3%For more information regarding the value of a property, please contact us for a free consultation.
4 Beds
2 Baths
1,706 SqFt
SOLD DATE : 09/30/2020
Key Details
Sold Price $374,000
Property Type Single Family Home
Sub Type Twin/Semi-Detached
Listing Status Sold
Purchase Type For Sale
Square Footage 1,706 sqft
Price per Sqft $219
Subdivision Mt Airy (East)
MLS Listing ID PAPH926372
Sold Date 09/30/20
Style Traditional,Victorian
Bedrooms 4
Full Baths 2
HOA Y/N N
Abv Grd Liv Area 1,706
Originating Board BRIGHT
Year Built 1925
Annual Tax Amount $3,956
Tax Year 2020
Lot Size 2,605 Sqft
Acres 0.06
Lot Dimensions 22.00 x 137.67
Property Description
Located in the architecturally notable Gowen Estates area of East Mount Airy, this Victorian Era semi-detached home is a delightfully welcoming space with lovely features and amenities for your family. The open-air front porch provides picturesque views and offers an exceptional relaxation spot. Heading into the house, the original vestibule entry welcomes you into a spacious living room with high ceilings, decorative fireplace with wood mantel, and pine flooring that continues through to the large dining room. Tall bay windows provide plenty of light and air in the dining room. A wide open pass through between the dining room and kitchen offers convenient counter seating, as well as seamless communication throughout the first floor. The spacious kitchen has ample cabinet storage, great counter space for food preparation and updated stainless steel appliances, including a new large refrigerator. The front room on the second floor can be used as the main bedroom or a large home office or family room. It includes a decorative fireplace, wood mantel and shelving, as well as large bay windows that look out onto the tree-lined street and lets in gorgeous afternoon sun. The second and third rooms on the second floor can be used as nursery or office or bedroom as your needs require. The large final upstairs room looks out onto the backyard and boasts a full wall closet. Pine wood flooring continues through the second floor. The basement is fully finished with smooth vinyl "wood grain" laminate flooring and an enclosed laundry area with new clothes washer and dryer. There is ample space for a family room, media room or recreation room. It features a full second bath with shower and new vanity. Basement provides egress to the rear yard. Rear patio, yard, landscaped area for flower beds or bushes offer a shaded and peaceful area for BBQ's, relaxation and play alike. This home has a new roof, recently painted interior, and has been maintained with great love and care by previous owners. It is conveniently located with easy access to transportation, including the Mt. Airy Station of the Chestnut Hill East Line directly across the street and is convenient to several bus routes and the shops and restaurants of Mt. Airy and Chestnut Hill.
Location
State PA
County Philadelphia
Area 19119 (19119)
Zoning RSA3
Direction Southwest
Rooms
Other Rooms Living Room, Dining Room, Bedroom 2, Bedroom 3, Bedroom 4, Kitchen, Basement, Bedroom 1, Bathroom 1, Bathroom 2
Basement Full, Rear Entrance, Fully Finished
Interior
Hot Water Natural Gas
Heating Hot Water
Cooling None
Fireplaces Number 2
Heat Source Natural Gas
Exterior
Waterfront N
Water Access N
Roof Type Flat,Rubber
Accessibility None
Parking Type On Street
Garage N
Building
Story 2
Sewer Public Sewer
Water Public
Architectural Style Traditional, Victorian
Level or Stories 2
Additional Building Above Grade, Below Grade
New Construction N
Schools
School District The School District Of Philadelphia
Others
Senior Community No
Tax ID 091193700
Ownership Fee Simple
SqFt Source Assessor
Acceptable Financing Cash, Conventional, FHA, VA
Listing Terms Cash, Conventional, FHA, VA
Financing Cash,Conventional,FHA,VA
Special Listing Condition Standard
Read Less Info
Want to know what your home might be worth? Contact us for a FREE valuation!

Our team is ready to help you sell your home for the highest possible price ASAP

Bought with Karen Joslin • Elfant Wissahickon-Rittenhouse Square

"My job is to find and attract mastery-based agents to the office, protect the culture, and make sure everyone is happy! "







