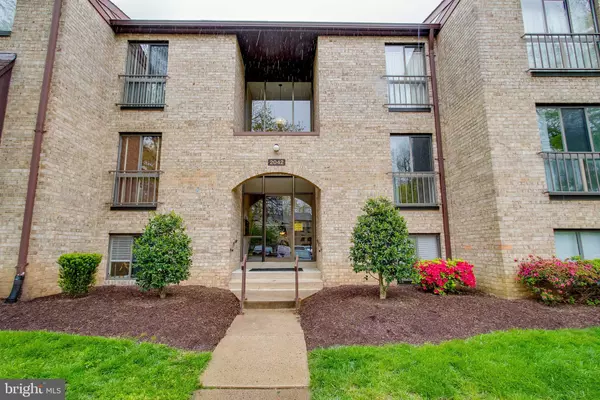$330,000
$325,000
1.5%For more information regarding the value of a property, please contact us for a free consultation.
3 Beds
2 Baths
1,313 SqFt
SOLD DATE : 06/10/2020
Key Details
Sold Price $330,000
Property Type Condo
Sub Type Condo/Co-op
Listing Status Sold
Purchase Type For Sale
Square Footage 1,313 sqft
Price per Sqft $251
Subdivision Southgate
MLS Listing ID VAFX1124056
Sold Date 06/10/20
Style Contemporary
Bedrooms 3
Full Baths 2
Condo Fees $401/mo
HOA Y/N N
Abv Grd Liv Area 1,313
Originating Board BRIGHT
Year Built 1973
Annual Tax Amount $2,981
Tax Year 2020
Property Description
This is it...the one you're looking for; your future home. Newly updated, Move-in Ready condo featuring a spacious and inviting living room, a gorgeous kitchen that is magazine worthy, a separate formal dining room that'll allow you to host the next best dinner party, three spacious bedrooms and two beautiful bathrooms. That's not all, this condo also boasts ample parking, water and gas which are included in condo fees and as they say; Location, Location!!! Convenience is yours as this Ideal location allows you quick access RTC, restaurants, shops, Metro, golf course, pools, tennis courts, lakes, Toll Rd, FFX Pkwy, and all the amenities Reston has to offer. Must see - don't wait as it will go fast.
Location
State VA
County Fairfax
Zoning 370
Rooms
Main Level Bedrooms 3
Interior
Interior Features Dining Area, Entry Level Bedroom, Floor Plan - Open, Primary Bath(s), Window Treatments
Hot Water Natural Gas
Heating Forced Air
Cooling Central A/C
Equipment Dishwasher, Disposal, Dryer, Oven/Range - Gas, Refrigerator, Stove, Washer
Fireplace N
Appliance Dishwasher, Disposal, Dryer, Oven/Range - Gas, Refrigerator, Stove, Washer
Heat Source Natural Gas
Exterior
Exterior Feature Balcony
Parking On Site 1
Amenities Available Common Grounds, Golf Course Membership Available, Jog/Walk Path, Picnic Area, Tot Lots/Playground
Waterfront N
Water Access N
Roof Type Composite
Accessibility None
Porch Balcony
Parking Type Other
Garage N
Building
Story 1
Unit Features Garden 1 - 4 Floors
Sewer Public Sewer
Water Public
Architectural Style Contemporary
Level or Stories 1
Additional Building Above Grade, Below Grade
Structure Type Dry Wall
New Construction N
Schools
Elementary Schools Dogwood
Middle Schools Hughes
High Schools South Lakes
School District Fairfax County Public Schools
Others
HOA Fee Include Common Area Maintenance,Ext Bldg Maint,Heat,Insurance,Lawn Maintenance,Management,Parking Fee,Reserve Funds,Road Maintenance,Sewer,Snow Removal,Trash,Water
Senior Community No
Tax ID 0261 06180012C
Ownership Condominium
Security Features Main Entrance Lock,Smoke Detector
Special Listing Condition Standard
Read Less Info
Want to know what your home might be worth? Contact us for a FREE valuation!

Our team is ready to help you sell your home for the highest possible price ASAP

Bought with Lucia A Jason • Berkshire Hathaway HomeServices PenFed Realty

"My job is to find and attract mastery-based agents to the office, protect the culture, and make sure everyone is happy! "







